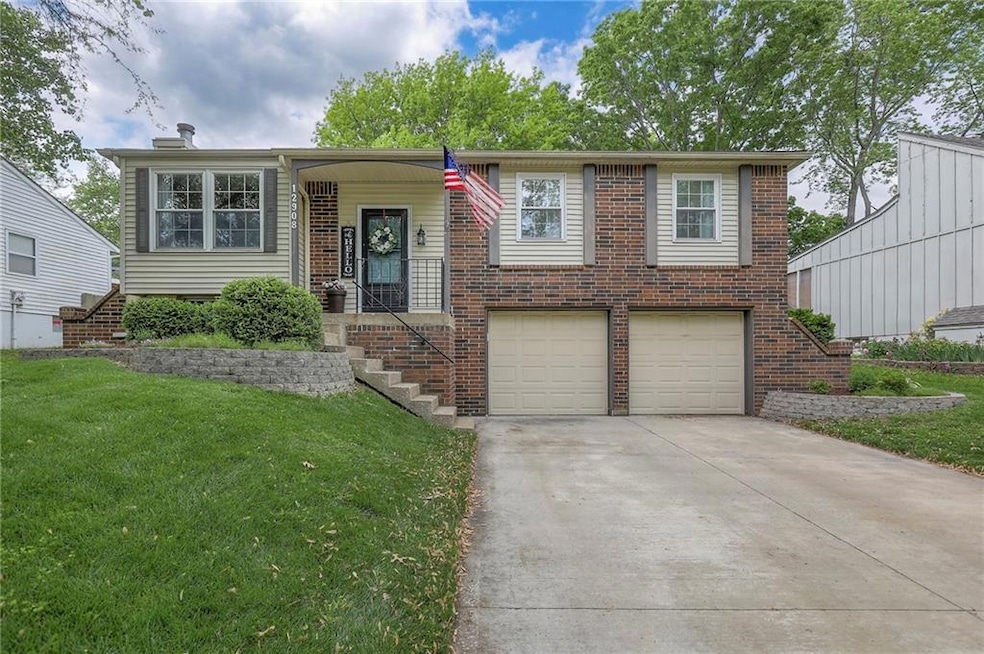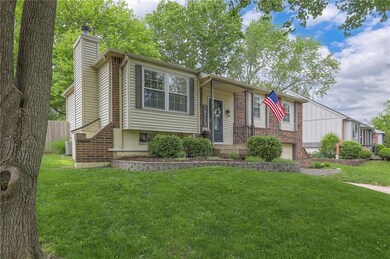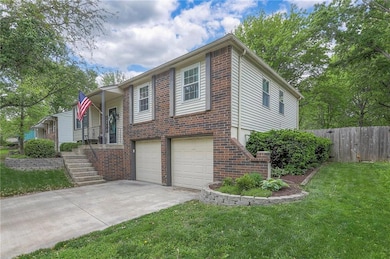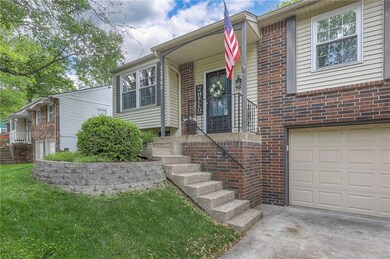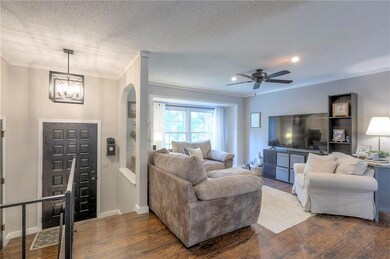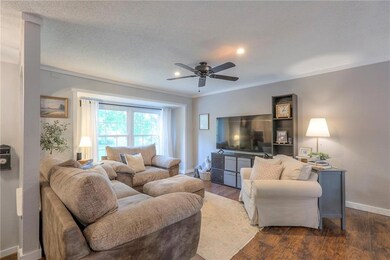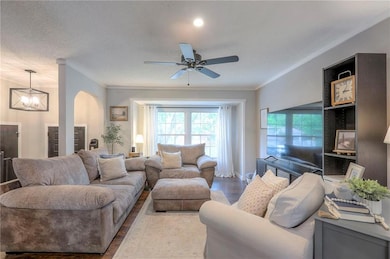
12908 S Raintree Dr Olathe, KS 66062
Highlights
- Deck
- Traditional Architecture
- Thermal Windows
- Olathe East Sr High School Rated A-
- No HOA
- 2 Car Attached Garage
About This Home
As of June 2025Picture perfect split-level with stunning updates and ultimate curb appeal! Welcome to this beautifully updated 3 bedroom, 2 full bathroom home that's truly move-in ready and loaded with charm. From the moment you pull up, you'll notice the eye-catching curb appeal. Step inside to discover fresh paint, new flooring, updated light fixtures and a bright, open layout. The kitchen has been remodeled to impress with freshly painted cabinets, solid surface countertops, a mobile kitchen island with a butcher block top, and a layout that flows seamlessly into the living room - perfect for entertaining. Wainscoting adds character to the hallway and bedroom, while both full bathrooms have been completely remodeled. Enjoy stylish new tile floors, a double vanity, retiled showers, updated lighting and even a shiplap ceiling in one bath for a designer touch. The downstairs family room offers cozy relaxation with a fireplace (electric logs), a built-in bar with refrigerator, cabinets and extended countertop. A remodeled basement bathroom, laundry/utility room and an under the stair closet for extra storage round out the lower level. Step outside to a backyard oasis - complete with a newer 8x10 shed, 12x13 patio with a grillzebo (perfect for grilling rain or shine), and a 12x16 deck, all inside a fenced yard with room to relax or entertain. Additional highlights include: new ceiling fans, new insulation (2024), newer HVAC and roof, 1.5 yr old hot water heater with a 10 yr warranty, extra deep double car garage with built-in shelving, and all appliances stay. Cute as a button and meticulously maintained, this home is a must-see!
Last Agent to Sell the Property
ReeceNichols- Leawood Town Center Brokerage Phone: 913-579-5783 License #SP00232676 Listed on: 05/05/2025
Home Details
Home Type
- Single Family
Est. Annual Taxes
- $3,414
Year Built
- Built in 1979
Lot Details
- 7,532 Sq Ft Lot
- Wood Fence
- Level Lot
Parking
- 2 Car Attached Garage
- Front Facing Garage
- Garage Door Opener
Home Design
- Traditional Architecture
- Split Level Home
- Composition Roof
- Vinyl Siding
Interior Spaces
- Ceiling Fan
- Wood Burning Fireplace
- Thermal Windows
- Family Room with Fireplace
- Family Room Downstairs
- Living Room
- Combination Kitchen and Dining Room
- Washer
Kitchen
- Built-In Electric Oven
- Dishwasher
- Kitchen Island
Flooring
- Carpet
- Laminate
- Ceramic Tile
Bedrooms and Bathrooms
- 3 Bedrooms
- 2 Full Bathrooms
Finished Basement
- Fireplace in Basement
- Laundry in Basement
Schools
- Indian Creek Elementary School
- Olathe East High School
Additional Features
- Deck
- Forced Air Heating and Cooling System
Community Details
- No Home Owners Association
- Devonshire Subdivision
Listing and Financial Details
- Exclusions: shed, W/D
- Assessor Parcel Number DP18500000 0200
- $0 special tax assessment
Ownership History
Purchase Details
Home Financials for this Owner
Home Financials are based on the most recent Mortgage that was taken out on this home.Purchase Details
Home Financials for this Owner
Home Financials are based on the most recent Mortgage that was taken out on this home.Purchase Details
Home Financials for this Owner
Home Financials are based on the most recent Mortgage that was taken out on this home.Similar Homes in Olathe, KS
Home Values in the Area
Average Home Value in this Area
Purchase History
| Date | Type | Sale Price | Title Company |
|---|---|---|---|
| Warranty Deed | -- | Security 1St Title | |
| Warranty Deed | -- | Chicago Title Company Llc | |
| Warranty Deed | -- | Mid America Title Company In |
Mortgage History
| Date | Status | Loan Amount | Loan Type |
|---|---|---|---|
| Previous Owner | $114,500 | Credit Line Revolving | |
| Previous Owner | $95,000 | Credit Line Revolving | |
| Previous Owner | $131,089 | FHA | |
| Previous Owner | $87,900 | No Value Available |
Property History
| Date | Event | Price | Change | Sq Ft Price |
|---|---|---|---|---|
| 06/05/2025 06/05/25 | Sold | -- | -- | -- |
| 05/10/2025 05/10/25 | Pending | -- | -- | -- |
| 05/08/2025 05/08/25 | For Sale | $350,000 | -- | $231 / Sq Ft |
Tax History Compared to Growth
Tax History
| Year | Tax Paid | Tax Assessment Tax Assessment Total Assessment is a certain percentage of the fair market value that is determined by local assessors to be the total taxable value of land and additions on the property. | Land | Improvement |
|---|---|---|---|---|
| 2024 | $3,414 | $30,797 | $6,089 | $24,708 |
| 2023 | $3,259 | $28,681 | $5,295 | $23,386 |
| 2022 | $3,120 | $26,692 | $5,295 | $21,397 |
| 2021 | $3,007 | $24,426 | $4,816 | $19,610 |
| 2020 | $2,786 | $22,448 | $4,184 | $18,264 |
| 2019 | $2,646 | $21,195 | $4,184 | $17,011 |
| 2018 | $2,501 | $19,907 | $3,802 | $16,105 |
| 2017 | $2,250 | $17,756 | $3,305 | $14,451 |
| 2016 | $2,023 | $16,399 | $3,305 | $13,094 |
| 2015 | $1,952 | $15,847 | $3,305 | $12,542 |
| 2013 | -- | $14,847 | $3,141 | $11,706 |
Agents Affiliated with this Home
-
Tammy Gros

Seller's Agent in 2025
Tammy Gros
ReeceNichols- Leawood Town Center
(913) 345-0700
8 in this area
34 Total Sales
-
Rob Ellerman

Seller Co-Listing Agent in 2025
Rob Ellerman
ReeceNichols - Lees Summit
(816) 304-4434
155 in this area
5,224 Total Sales
-
Staci Rowe

Buyer's Agent in 2025
Staci Rowe
Compass Realty Group
(913) 526-4132
2 in this area
60 Total Sales
Map
Source: Heartland MLS
MLS Number: 2547583
APN: DP18500000-0200
- 17366 S Raintree Dr Unit Bldg J Unit 40
- 17370 S Raintree Dr Unit BLDG J Unit 39
- 17391 S Raintree Dr Unit Bldg K Unit 43
- 17378 S Raintree Dr Unit Bldg J Unit 37
- 17382 S Raintree Dr Unit Bldg 1 Unit 36
- 12828 S Trenton St
- 13011 S Raintree Dr
- 12722 S Edinburgh St
- 12553 S Brougham Dr
- 16212 W 126th Terrace
- 13116 S Trenton St
- 16312 W 126th Terrace
- 16482 W 132nd Cir
- 13148 S Brougham Dr
- 16117 W 125th Terrace
- 12604 S Locust St
- 12613 S Blackfoot Dr
- 12317 S Summertree Cir
- 15026 W 129th Terrace
- 14938 W 130th St
