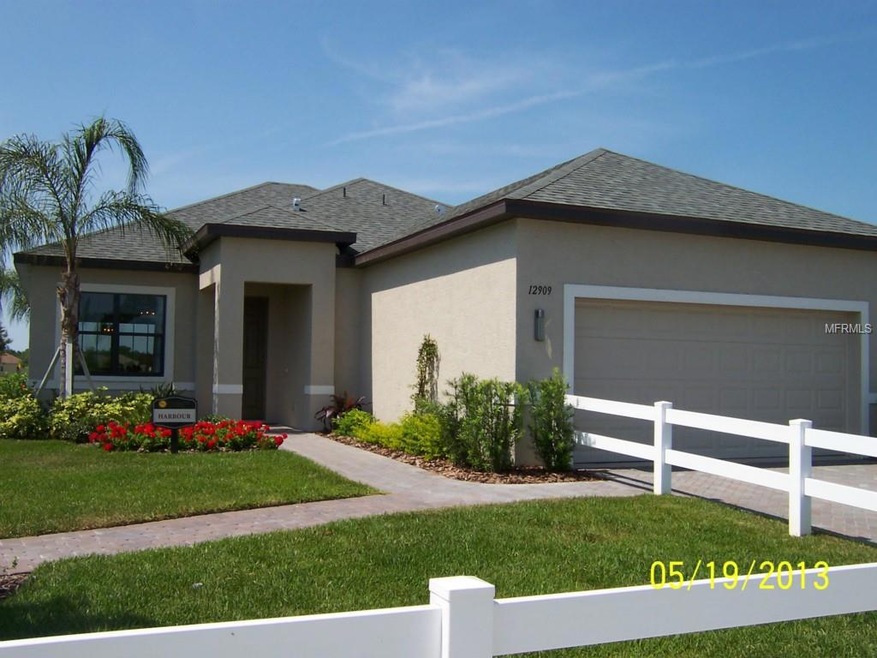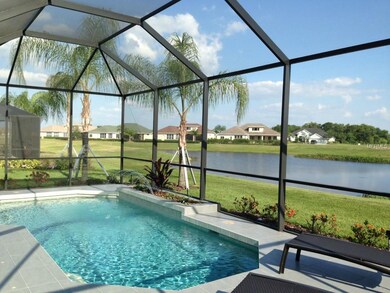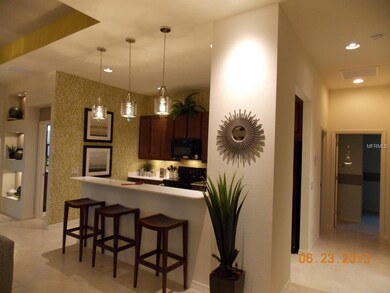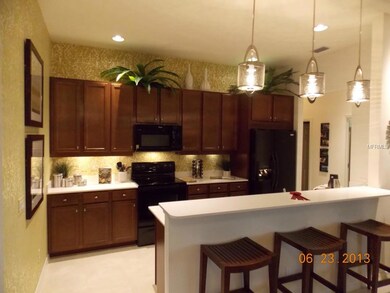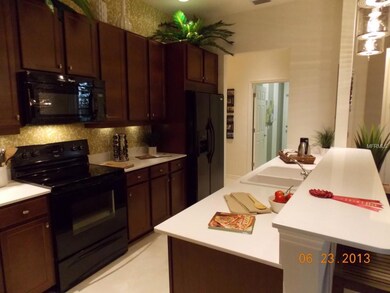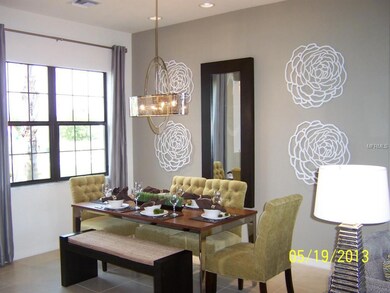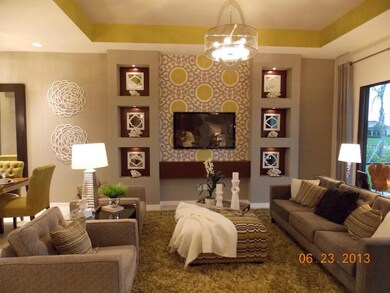
12909 24th Ct E Parrish, FL 34219
Highlights
- Water Access
- Oak Trees
- Newly Remodeled
- Annie Lucy Williams Elementary School Rated A-
- Screened Pool
- Home fronts a pond
About This Home
As of December 2018Welcome to the Harbour model by Medallion Home. Professionally furnished and decorated and just waiting for you, this home is AVAILABLE NOW! No need to move your furniture! The kitchen boasts 42" upper cabinets, Whirlpool appliances, Caesarstone counter tops with breakfast bar, open to the Great Room and Dining Room. Master Bedroom & Bath are separate from the 2 guest bedrooms and 2nd bath. 12 ft sliders from the Great Room open to the lanai and sparkling saltwater pool, where you'll enjoy looking out at the lake view where the cranes and herons play. Extra shelves in the garage provide additional storage. River Plantation is conveniently located for commuters, away from the noise, but with easy access to I-75. Community amenities include a swimming pool, clubhouse, tennis & basketball courts, playground, nature trail, canoe/kayak launch that leads right to the Manatee River. HOA fee is $975 annually which also includes well water irrigation for your lawn. NO CDD fees! Come on out and see why Parrish is so popular!
Last Agent to Sell the Property
MEDALLION REAL ESTATE License #3150073 Listed on: 10/28/2014
Home Details
Home Type
- Single Family
Est. Annual Taxes
- $2,113
Year Built
- Built in 2013 | Newly Remodeled
Lot Details
- 8,450 Sq Ft Lot
- Lot Dimensions are 65x130
- Home fronts a pond
- Street terminates at a dead end
- North Facing Home
- Mature Landscaping
- Level Lot
- Well Sprinkler System
- Oak Trees
- Property is zoned PDR/CH
HOA Fees
- $81 Monthly HOA Fees
Parking
- 2 Car Attached Garage
- Garage Door Opener
- Driveway
Home Design
- Contemporary Architecture
- Florida Architecture
- Slab Foundation
- Shingle Roof
- Block Exterior
- Stucco
Interior Spaces
- 1,524 Sq Ft Home
- Open Floorplan
- Furnished
- Built-In Features
- Tray Ceiling
- Ceiling Fan
- Thermal Windows
- Blinds
- Sliding Doors
- Entrance Foyer
- Great Room
- Inside Utility
- Laundry in unit
- Pond Views
Kitchen
- Range
- Recirculated Exhaust Fan
- Microwave
- Dishwasher
- Solid Wood Cabinet
- Disposal
Flooring
- Carpet
- Ceramic Tile
Bedrooms and Bathrooms
- 3 Bedrooms
- Split Bedroom Floorplan
- Walk-In Closet
- 2 Full Bathrooms
Home Security
- Security System Owned
- Hurricane or Storm Shutters
- Fire and Smoke Detector
Pool
- Screened Pool
- In Ground Pool
- Heated Spa
- Gunite Pool
- Saltwater Pool
- Fence Around Pool
- Child Gate Fence
- Pool Tile
Outdoor Features
- Water Access
- Deck
- Enclosed patio or porch
Schools
- Williams Elementary School
- Buffalo Creek Middle School
- Palmetto High School
Mobile Home
- Mobile Home Model is HARBOUR
Utilities
- Central Heating and Cooling System
- Heat Pump System
- Underground Utilities
- High Speed Internet
- Cable TV Available
Listing and Financial Details
- Home warranty included in the sale of the property
- Visit Down Payment Resource Website
- Tax Lot 83
- Assessor Parcel Number 505456159
Community Details
Overview
- River Plantation Ph Ii Subdivision
- The community has rules related to deed restrictions, fencing
- Planned Unit Development
Recreation
- Tennis Courts
- Community Playground
- Community Pool
Ownership History
Purchase Details
Home Financials for this Owner
Home Financials are based on the most recent Mortgage that was taken out on this home.Purchase Details
Home Financials for this Owner
Home Financials are based on the most recent Mortgage that was taken out on this home.Similar Homes in the area
Home Values in the Area
Average Home Value in this Area
Purchase History
| Date | Type | Sale Price | Title Company |
|---|---|---|---|
| Warranty Deed | $315,000 | First Intl Title Inc | |
| Special Warranty Deed | $285,000 | Sun Coast Title Company Llc | |
| Special Warranty Deed | -- | Sun Coast Title Company Llc |
Mortgage History
| Date | Status | Loan Amount | Loan Type |
|---|---|---|---|
| Open | $10,572 | FHA | |
| Open | $73,900 | Credit Line Revolving | |
| Open | $306,041 | FHA | |
| Closed | $304,232 | FHA | |
| Previous Owner | $210,000 | New Conventional |
Property History
| Date | Event | Price | Change | Sq Ft Price |
|---|---|---|---|---|
| 12/17/2018 12/17/18 | Sold | $315,000 | 0.0% | $203 / Sq Ft |
| 11/07/2018 11/07/18 | Pending | -- | -- | -- |
| 10/22/2018 10/22/18 | For Sale | $315,000 | +10.5% | $203 / Sq Ft |
| 08/17/2018 08/17/18 | Off Market | $285,000 | -- | -- |
| 05/29/2015 05/29/15 | Sold | $285,000 | -5.9% | $187 / Sq Ft |
| 03/24/2015 03/24/15 | Pending | -- | -- | -- |
| 01/21/2015 01/21/15 | For Sale | $302,791 | +6.2% | $199 / Sq Ft |
| 12/19/2014 12/19/14 | Off Market | $285,000 | -- | -- |
| 10/28/2014 10/28/14 | For Sale | $302,791 | -- | $199 / Sq Ft |
Tax History Compared to Growth
Tax History
| Year | Tax Paid | Tax Assessment Tax Assessment Total Assessment is a certain percentage of the fair market value that is determined by local assessors to be the total taxable value of land and additions on the property. | Land | Improvement |
|---|---|---|---|---|
| 2024 | $2,840 | $229,426 | -- | -- |
| 2023 | $2,840 | $222,744 | $0 | $0 |
| 2022 | $2,755 | $216,256 | $0 | $0 |
| 2021 | $2,636 | $209,957 | $0 | $0 |
| 2020 | $2,656 | $207,058 | $35,000 | $172,058 |
| 2019 | $2,729 | $210,627 | $35,000 | $175,627 |
| 2018 | $1,912 | $153,814 | $0 | $0 |
| 2017 | $1,766 | $150,650 | $0 | $0 |
| 2016 | $1,756 | $147,551 | $0 | $0 |
| 2015 | $2,239 | $173,510 | $0 | $0 |
| 2014 | $2,239 | $138,309 | $0 | $0 |
| 2013 | $2,113 | $128,064 | $19,800 | $108,264 |
Agents Affiliated with this Home
-
Michelle Hennessy

Seller's Agent in 2018
Michelle Hennessy
PREFERRED SHORE LLC
(941) 447-2391
5 in this area
52 Total Sales
-
Kristy Gentile

Buyer's Agent in 2018
Kristy Gentile
RE/MAX
(941) 720-6699
3 in this area
66 Total Sales
-
Kellie Reith
K
Seller's Agent in 2015
Kellie Reith
MEDALLION REAL ESTATE
(813) 391-0614
28 in this area
83 Total Sales
Map
Source: Stellar MLS
MLS Number: M5902301
APN: 5054-5615-9
- 2515 130th Ave E
- 2218 132nd Place E
- 12815 24th Street Cir E
- 2350 126th Dr E
- 2803 130th Ave E
- 2819 130th Ave E
- 13503 22nd Ct E
- 2918 130th Ave E
- 12644 20th St E
- 2808 124th Ave E
- 12423 23rd St E
- 2302 123rd Place E
- 3019 124th Ave E
- 12286 23rd St E
- 2347 123rd Place E
- 9925 Plum River Dr
- 2910 122nd Terrace E
- 1245 Mill Creek Rd
- 12425 Glenridge Ln
- 12607 Wheatgrass Ct
