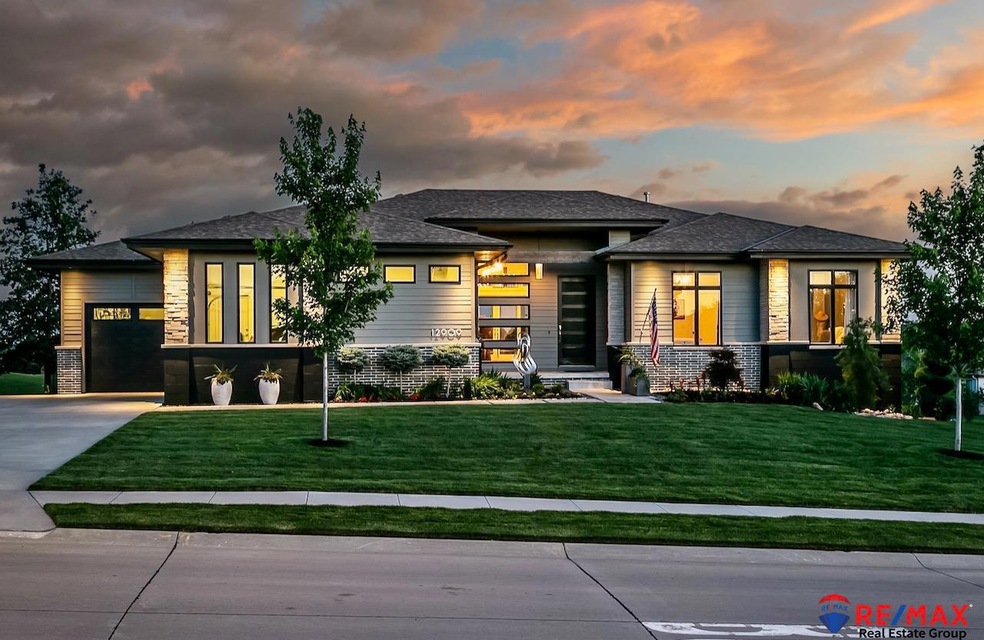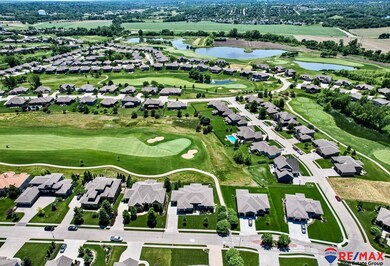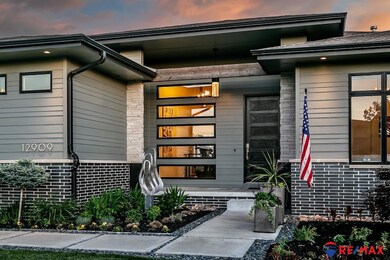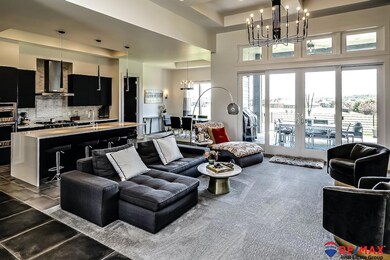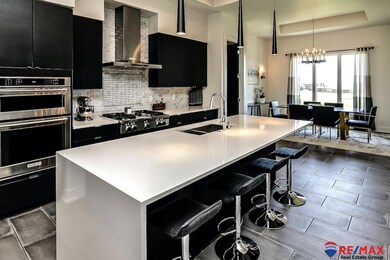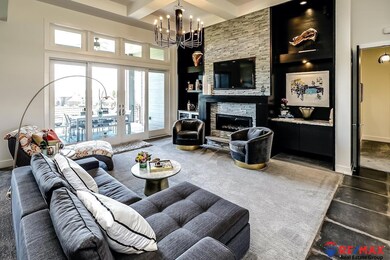
Estimated Value: $764,000 - $986,783
Highlights
- Golf Course Community
- Spa
- Whirlpool Bathtub
- Second Kitchen
- Ranch Style House
- 1 Fireplace
About This Home
As of August 2022Contract Pending TROPHY PROPERTY! Exquisite walk-out ranch with uncompromising quality. Post card view of Highlands #2 on private golf course. Modern design, smart finishes & welcoming feel. Spacious foyer to open living room/kitchen flooded with natural light and soaring coffered ceilings.Wall of windows opens to large Brazilian walnut covered deck. Kitchen features include, sleek horizontal rift-sawn white oak cabinetry, hidden walk-in pantry with coffee bar, waterfall edge island, gas cooktop top, beverage cooler, wine rack and wet bar. One office holds great golf course view. Bedroom 1 overlooks the course and bath is luxury hotel/spa-like. Bedrooms 2 & 3, a 2nd full bath, 2nd office space, powder room, laundry room & drop zone complete the main. Walk-out lower level has a huge family/rec room/2nd kitchen, wine room & workout room with relaxing sauna. Bedroom 4, ¾ bath and huge unfinished storage/hobby room with golf cart parking. Special lighting & quality fin
Home Details
Home Type
- Single Family
Est. Annual Taxes
- $14,463
Year Built
- Built in 2016
Lot Details
- 0.28 Acre Lot
- Lot Dimensions are 101.53 x 134.14 x 85.45 x 131.08
- Aluminum or Metal Fence
- Sprinkler System
HOA Fees
- $25 Monthly HOA Fees
Parking
- 3 Car Attached Garage
- Heated Garage
- Garage Door Opener
Home Design
- Ranch Style House
- Brick Exterior Construction
- Composition Roof
- Concrete Perimeter Foundation
Interior Spaces
- Wet Bar
- Ceiling height of 9 feet or more
- 1 Fireplace
- Home Gym
- Home Security System
Kitchen
- Second Kitchen
- Oven
- Microwave
- Dishwasher
- Wine Refrigerator
- Disposal
Flooring
- Carpet
- Ceramic Tile
Bedrooms and Bathrooms
- 4 Bedrooms
- Dual Sinks
- Whirlpool Bathtub
- Shower Only
- Spa Bath
Basement
- Walk-Out Basement
- Sump Pump
Outdoor Features
- Spa
- Balcony
- Covered Deck
- Covered patio or porch
Schools
- Prairie Wind Elementary School
- Alfonza W. Davis Middle School
- Westview High School
Utilities
- Forced Air Heating and Cooling System
- Heating System Uses Gas
- Water Softener
- Cable TV Available
Listing and Financial Details
- Assessor Parcel Number 0919722942
Community Details
Overview
- Association fees include common area maintenance, management
- Deer Creek Highlands Association
- Deer Creek Highlands Subdivision
Recreation
- Golf Course Community
Ownership History
Purchase Details
Home Financials for this Owner
Home Financials are based on the most recent Mortgage that was taken out on this home.Purchase Details
Purchase Details
Home Financials for this Owner
Home Financials are based on the most recent Mortgage that was taken out on this home.Similar Homes in the area
Home Values in the Area
Average Home Value in this Area
Purchase History
| Date | Buyer | Sale Price | Title Company |
|---|---|---|---|
| Peters Greg T | $953,000 | Rts Title | |
| Steffes Robb L | -- | None Available | |
| Steffers Robb | $60,000 | Nebraska Land Title & Abstra |
Mortgage History
| Date | Status | Borrower | Loan Amount |
|---|---|---|---|
| Open | Peters Greg T | $890,000 | |
| Previous Owner | Steffes Robb | $330,000 |
Property History
| Date | Event | Price | Change | Sq Ft Price |
|---|---|---|---|---|
| 08/31/2022 08/31/22 | Sold | $990,000 | -1.0% | $201 / Sq Ft |
| 07/18/2022 07/18/22 | Pending | -- | -- | -- |
| 07/15/2022 07/15/22 | Price Changed | $1,000,000 | -9.1% | $203 / Sq Ft |
| 06/12/2022 06/12/22 | For Sale | $1,100,000 | +1733.3% | $223 / Sq Ft |
| 05/20/2015 05/20/15 | Sold | $60,000 | 0.0% | -- |
| 05/07/2015 05/07/15 | Pending | -- | -- | -- |
| 10/14/2013 10/14/13 | For Sale | $60,000 | -- | -- |
Tax History Compared to Growth
Tax History
| Year | Tax Paid | Tax Assessment Tax Assessment Total Assessment is a certain percentage of the fair market value that is determined by local assessors to be the total taxable value of land and additions on the property. | Land | Improvement |
|---|---|---|---|---|
| 2023 | $15,106 | $698,400 | $68,400 | $630,000 |
| 2022 | $14,139 | $617,800 | $68,400 | $549,400 |
| 2021 | $14,463 | $617,800 | $68,400 | $549,400 |
| 2020 | $13,060 | $519,800 | $46,300 | $473,500 |
| 2019 | $13,569 | $519,800 | $46,300 | $473,500 |
| 2018 | $10,829 | $414,300 | $46,300 | $368,000 |
| 2017 | $10,856 | $414,300 | $46,300 | $368,000 |
| 2016 | $640 | $24,500 | $24,500 | $0 |
| 2015 | $270 | $15,600 | $15,600 | $0 |
| 2014 | $270 | $10,500 | $10,500 | $0 |
Agents Affiliated with this Home
-
Judy Smith

Seller's Agent in 2022
Judy Smith
Nebraska Realty
(402) 598-3678
46 Total Sales
-
David Peters
D
Buyer's Agent in 2022
David Peters
Wear Company Inc
(402) 391-5912
3 Total Sales
-
Karen Jennings

Seller's Agent in 2015
Karen Jennings
BHHS Ambassador Real Estate
(402) 290-6296
568 Total Sales
-
Elizabeth Aspen Lowndes
E
Buyer's Agent in 2015
Elizabeth Aspen Lowndes
Better Homes and Gardens R.E.
(402) 968-0175
23 Total Sales
Map
Source: Great Plains Regional MLS
MLS Number: 22213734
APN: 1972-2942-09
- 12901 Scott St
- 11614 King St
- 11601 King St Unit Lot 59
- 7018 N 135th St
- 7354 N 122nd Avenue Cir
- 13502 Whitmore St
- 13513 Whitmore St
- 13530 Whitmore St
- 13606 Whitmore St
- 13615 Whitmore St
- 13607 Whitmore St
- 13611 Whitmore St
- 7431 N 139th Ave
- 7436 N 118th Cir
- 13521 Whitmore St
- 13603 Whitmore St
- 13904 Iowa St
- 13934 Wyoming St
- 6215 N 128th St
- 12945 Nebraska Ave
- 12909 Craig St
- 12903 Craig St
- 12915 Craig St
- 12910 Craig St
- 12811 Craig St
- 12904 Craig St
- 12921 Craig St
- 7539 N 130th St
- 12916 Craig St
- 12812 Craig St
- 7529 N 130th St
- 7529 N 130 St
- 12922 Craig St
- 12808 Craig St
- 7523 N 130th St
- 13007 Craig St
- 13004 Craig St
- 12801 Craig St
- 7544 N 130th St
- 12802 Craig St
