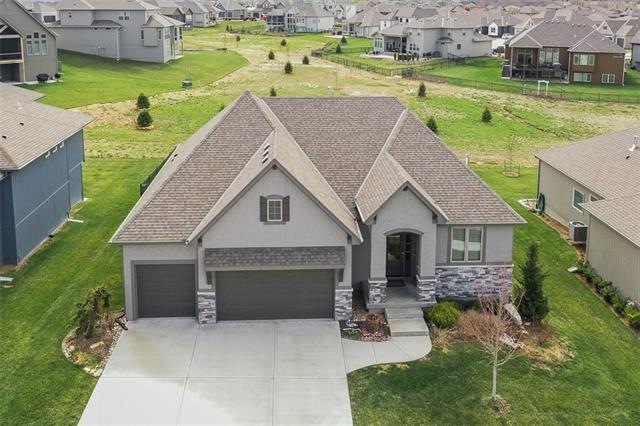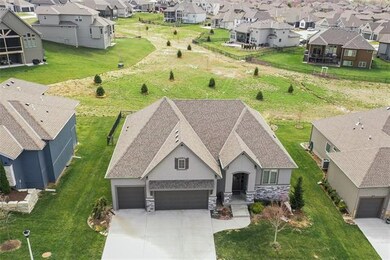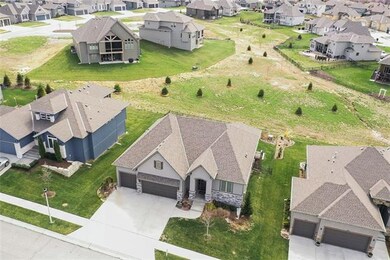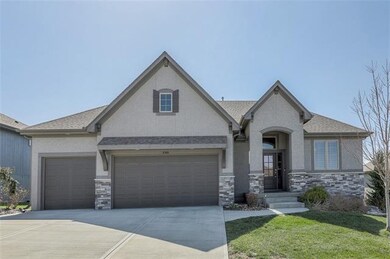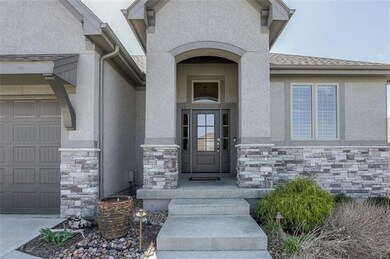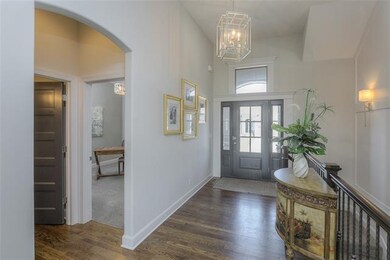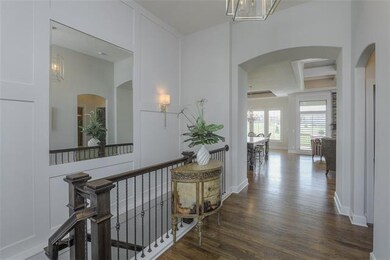
12909 W 171st St Overland Park, KS 66221
South Overland Park NeighborhoodEstimated Value: $698,000 - $789,000
Highlights
- Custom Closet System
- Great Room with Fireplace
- Traditional Architecture
- Prairie Creek Elementary School Rated A-
- Vaulted Ceiling
- Wood Flooring
About This Home
As of May 2021Why build when you can move right in?! This Reverse 1.5 story by Bickimer Homes is less than 4-years young and perfectly located in sought-after Chapel Hill. Great design for entertaining with the kitchen open to the great room and access to the covered patio! Laundry on both levels! Nearby Heritage Park with its golf course, soccer and football fields, dog park, lake and trails!
Home Details
Home Type
- Single Family
Est. Annual Taxes
- $7,082
Year Built
- Built in 2016
Lot Details
- 8,276 Sq Ft Lot
- Side Green Space
HOA Fees
- $75 Monthly HOA Fees
Parking
- 3 Car Attached Garage
- Front Facing Garage
Home Design
- Traditional Architecture
- Composition Roof
Interior Spaces
- Wet Bar: Fireplace, Wet Bar, Kitchen Island, Hardwood
- Built-In Features: Fireplace, Wet Bar, Kitchen Island, Hardwood
- Vaulted Ceiling
- Ceiling Fan: Fireplace, Wet Bar, Kitchen Island, Hardwood
- Skylights
- Fireplace With Gas Starter
- See Through Fireplace
- Shades
- Plantation Shutters
- Drapes & Rods
- Mud Room
- Great Room with Fireplace
- 3 Fireplaces
- Recreation Room with Fireplace
- Fire and Smoke Detector
- Laundry Room
Kitchen
- Breakfast Room
- Gas Oven or Range
- Dishwasher
- Stainless Steel Appliances
- Kitchen Island
- Granite Countertops
- Laminate Countertops
- Disposal
Flooring
- Wood
- Wall to Wall Carpet
- Linoleum
- Laminate
- Stone
- Ceramic Tile
- Luxury Vinyl Plank Tile
- Luxury Vinyl Tile
Bedrooms and Bathrooms
- 4 Bedrooms
- Custom Closet System
- Cedar Closet: Fireplace, Wet Bar, Kitchen Island, Hardwood
- Walk-In Closet: Fireplace, Wet Bar, Kitchen Island, Hardwood
- 3 Full Bathrooms
- Double Vanity
- Bathtub with Shower
Finished Basement
- Walk-Out Basement
- Basement Fills Entire Space Under The House
- Fireplace in Basement
Outdoor Features
- Enclosed patio or porch
- Playground
Schools
- Timber Sage Elementary School
- Spring Hill High School
Utilities
- Forced Air Heating and Cooling System
- Heat Pump System
Listing and Financial Details
- Assessor Parcel Number NP09150000 0234
Community Details
Overview
- Association fees include curbside recycling, trash pick up
- Chapel Hill Subdivision, Lincoln Floorplan
Recreation
- Community Pool
- Trails
Ownership History
Purchase Details
Purchase Details
Home Financials for this Owner
Home Financials are based on the most recent Mortgage that was taken out on this home.Purchase Details
Home Financials for this Owner
Home Financials are based on the most recent Mortgage that was taken out on this home.Purchase Details
Home Financials for this Owner
Home Financials are based on the most recent Mortgage that was taken out on this home.Purchase Details
Similar Homes in the area
Home Values in the Area
Average Home Value in this Area
Purchase History
| Date | Buyer | Sale Price | Title Company |
|---|---|---|---|
| Gallagher Steven P | -- | None Available | |
| Gallagher Cynthia D | -- | None Available | |
| Gallagher Cynthia D | -- | Platinum Title Llc | |
| Walker Linda I | -- | Continental Title | |
| Bickimer Construction Inc | -- | First American Title |
Mortgage History
| Date | Status | Borrower | Loan Amount |
|---|---|---|---|
| Open | Gallagher Cynthia D | $460,000 | |
| Previous Owner | Walker Linda I | $430,461 |
Property History
| Date | Event | Price | Change | Sq Ft Price |
|---|---|---|---|---|
| 05/03/2021 05/03/21 | Sold | -- | -- | -- |
| 04/03/2021 04/03/21 | Pending | -- | -- | -- |
| 03/26/2021 03/26/21 | For Sale | $565,000 | +24.2% | $198 / Sq Ft |
| 03/14/2017 03/14/17 | Sold | -- | -- | -- |
| 01/31/2017 01/31/17 | Pending | -- | -- | -- |
| 07/21/2016 07/21/16 | For Sale | $455,000 | -- | $161 / Sq Ft |
Tax History Compared to Growth
Tax History
| Year | Tax Paid | Tax Assessment Tax Assessment Total Assessment is a certain percentage of the fair market value that is determined by local assessors to be the total taxable value of land and additions on the property. | Land | Improvement |
|---|---|---|---|---|
| 2024 | $9,045 | $77,453 | $16,766 | $60,687 |
| 2023 | $8,796 | $74,382 | $15,236 | $59,146 |
| 2022 | $7,794 | $65,551 | $13,858 | $51,693 |
| 2021 | $7,259 | $59,916 | $13,858 | $46,058 |
| 2020 | $7,082 | $58,639 | $13,858 | $44,781 |
| 2019 | $6,688 | $55,269 | $9,346 | $45,923 |
| 2018 | $6,352 | $54,602 | $9,345 | $45,257 |
| 2017 | $3,571 | $30,452 | $9,345 | $21,107 |
| 2016 | $0 | $3 | $3 | $0 |
| 2015 | $115 | $3 | $3 | $0 |
Agents Affiliated with this Home
-
CJ co. Team

Seller's Agent in 2021
CJ co. Team
ReeceNichols - Leawood
(913) 206-2410
116 in this area
427 Total Sales
-
Cami Jones

Seller Co-Listing Agent in 2021
Cami Jones
ReeceNichols - Leawood
(913) 206-2410
77 in this area
137 Total Sales
-
Tony Long

Buyer's Agent in 2021
Tony Long
Real Broker, LLC
(913) 221-8351
19 in this area
322 Total Sales
-
William Gerue

Seller's Agent in 2017
William Gerue
Weichert, Realtors Welch & Com
(913) 285-8329
170 in this area
187 Total Sales
-
Krissy Kempinger
K
Seller Co-Listing Agent in 2017
Krissy Kempinger
Weichert, Realtors Welch & Com
(816) 225-7769
168 in this area
173 Total Sales
-
Mary Lynn Clark

Buyer's Agent in 2017
Mary Lynn Clark
ReeceNichols -The Village
(913) 530-3323
4 in this area
36 Total Sales
Map
Source: Heartland MLS
MLS Number: 2311798
APN: NP09150000-0234
- 12601 W 170th St
- 17005 Bradshaw St
- 16812 Gillette St
- 11201 W 169th St
- 17000 Parkhill St
- 17004 Parkhill St
- 17008 Parkhill St
- 16928 Parkhill St
- 16920 Parkhill St
- 16912 Parkhill St
- 16908 Parkhill St
- 17024 Parkhill St
- 17200 Parkhill St
- 16933 Parkhill St
- 16904 Parkhill St
- 17001 Parkhill St
- 16929 Parkhill St
- 17005 Parkhill St
- 17009 Parkhill St
- 17013 Parkhill St
- 12909 W 171st St
- 12913 W 171st St
- 12905 W 171st St
- 13001 W 171st St
- 17329 Gillette St
- 17100 Bradshaw St
- 12908 W 171st St
- 12904 W 171st St
- 17108 Bradshaw St
- 12900 W 171st St
- 17004 Gillette St
- 12212 W 171st St
- 13104 W 172nd St
- 17120 Bradshaw St
- 13005 W 171st St
- 17005 Gillette St
- 13100 W 172nd St
- 17104 Bradshaw St
- 13109 W 172nd St
- 17000 Gillette St
