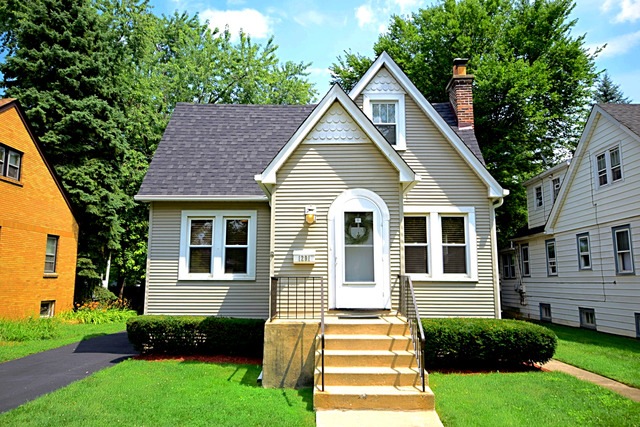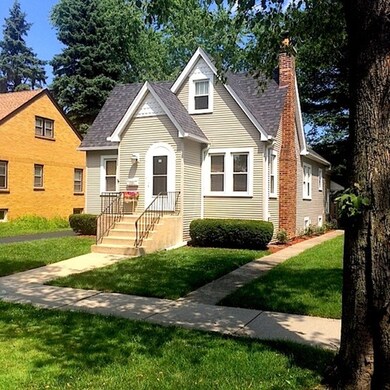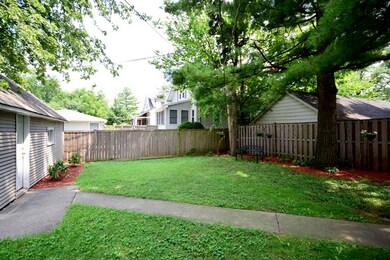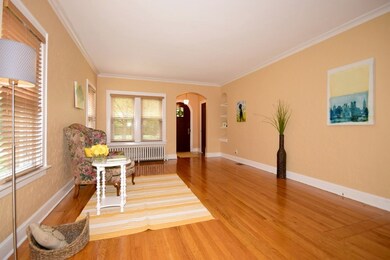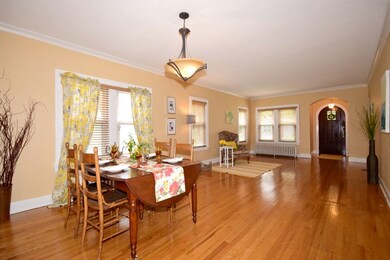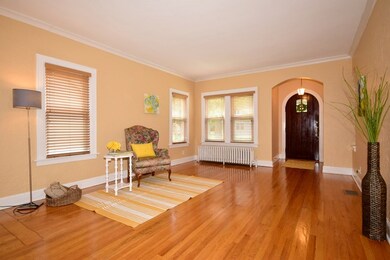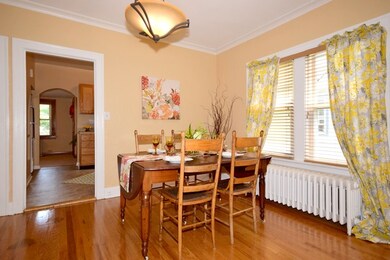1291 Center St Des Plaines, IL 60018
Highlights
- Landscaped Professionally
- English Architecture
- Main Floor Bedroom
- Central Elementary School Rated A
- Wood Flooring
- Lower Floor Utility Room
About This Home
As of October 2021*WELCOME HOME* to this Perfectly Updated Charmer in Heart of Downtown Des Plaines! Walking distance to the Train. Style, charm, LOCATION and updates, top to bottom. 3 Bedrooms, 2 Full & 1 Half Bath (1 on each floor). Family Room on the 1st Floor. Central Air.Great Curb Appeal. Cozy Layout. Beautiful Hardwood Floors. Remodeled Kitchen with Oak Cabinets, Corian Countertops, Newer Appliances, Room for Breakfast Table. Dining Room. Large Bedroom on the 2nd floor w/ Half Bath. Freshly Painted Throughout. Lots of Storage on all Levels. Newer Roof, Heating & Cooling. Updated Electric. Fenced Back Yard. Beautiful Landscaping. Large, Dry Basement is ready for your finishing vision. This Gorgeous Home is Ready to Move In!
Last Buyer's Agent
@properties Christie's International Real Estate License #475135505

Home Details
Home Type
- Single Family
Est. Annual Taxes
- $8,234
Year Built
- 1929
Lot Details
- East or West Exposure
- Fenced Yard
- Landscaped Professionally
Parking
- Detached Garage
- Garage ceiling height seven feet or more
- Garage Door Opener
- Side Driveway
- Parking Included in Price
- Garage Is Owned
Home Design
- English Architecture
- Aluminum Siding
Interior Spaces
- Entrance Foyer
- Lower Floor Utility Room
- Storage Room
- Wood Flooring
Kitchen
- Breakfast Bar
- Oven or Range
- Dishwasher
Bedrooms and Bathrooms
- Main Floor Bedroom
- Walk-In Closet
- Bathroom on Main Level
Laundry
- Dryer
- Washer
Partially Finished Basement
- Basement Fills Entire Space Under The House
- Finished Basement Bathroom
Utilities
- Central Air
- One Cooling System Mounted To A Wall/Window
- Radiator
- Hot Water Heating System
- Lake Michigan Water
Additional Features
- Patio
- Property is near a bus stop
Ownership History
Purchase Details
Home Financials for this Owner
Home Financials are based on the most recent Mortgage that was taken out on this home.Purchase Details
Home Financials for this Owner
Home Financials are based on the most recent Mortgage that was taken out on this home.Purchase Details
Home Financials for this Owner
Home Financials are based on the most recent Mortgage that was taken out on this home.Map
Home Values in the Area
Average Home Value in this Area
Purchase History
| Date | Type | Sale Price | Title Company |
|---|---|---|---|
| Warranty Deed | $340,000 | Chicago Title | |
| Warranty Deed | $234,000 | Greater Metropolitan Title L | |
| Warranty Deed | $150,000 | Attorneys Title Guaranty Fun |
Mortgage History
| Date | Status | Loan Amount | Loan Type |
|---|---|---|---|
| Open | $28,311 | FHA | |
| Closed | $14,732 | FHA | |
| Open | $333,841 | FHA | |
| Previous Owner | $214,285 | FHA | |
| Previous Owner | $120,000 | No Value Available |
Property History
| Date | Event | Price | Change | Sq Ft Price |
|---|---|---|---|---|
| 10/19/2021 10/19/21 | Sold | $340,000 | +1.8% | $199 / Sq Ft |
| 07/18/2021 07/18/21 | Pending | -- | -- | -- |
| 07/16/2021 07/16/21 | For Sale | $334,000 | +42.7% | $195 / Sq Ft |
| 09/16/2016 09/16/16 | Sold | $234,000 | -1.5% | $134 / Sq Ft |
| 08/08/2016 08/08/16 | Pending | -- | -- | -- |
| 08/03/2016 08/03/16 | For Sale | $237,500 | -- | $136 / Sq Ft |
Tax History
| Year | Tax Paid | Tax Assessment Tax Assessment Total Assessment is a certain percentage of the fair market value that is determined by local assessors to be the total taxable value of land and additions on the property. | Land | Improvement |
|---|---|---|---|---|
| 2024 | $8,234 | $32,000 | $4,600 | $27,400 |
| 2023 | $8,234 | $32,000 | $4,600 | $27,400 |
| 2022 | $8,234 | $32,000 | $4,600 | $27,400 |
| 2021 | $6,349 | $23,985 | $3,737 | $20,248 |
| 2020 | $6,311 | $23,985 | $3,737 | $20,248 |
| 2019 | $8,493 | $34,989 | $3,737 | $31,252 |
| 2018 | $7,066 | $23,626 | $3,306 | $20,320 |
| 2017 | $6,941 | $23,626 | $3,306 | $20,320 |
| 2016 | $6,565 | $23,626 | $3,306 | $20,320 |
| 2015 | $5,202 | $17,206 | $2,875 | $14,331 |
| 2014 | $5,092 | $17,206 | $2,875 | $14,331 |
| 2013 | $4,965 | $17,206 | $2,875 | $14,331 |
Source: Midwest Real Estate Data (MRED)
MLS Number: MRD09305311
APN: 09-20-405-016-0000
- 1293 Campbell Ave
- 1280 White St
- 1224 White St
- 1683 Van Buren Ave
- 1380 Oakwood Ave Unit 306
- 1625 S Elm St
- 1405 Ashland Ave Unit 2B
- 1622 E Walnut Ave
- 1030 Graceland Ave
- 1162 S River Rd
- 901 Center St Unit A307
- 900 Center St Unit 2I
- 1595 Ashland Ave Unit 304
- 1485 Blaine St
- 1638 Oakwood Ave
- 1487 Blaine St
- 1074 Bogart St
- 1491 Blaine St
- 1493 Blaine St
- 1769 Campbell Ave
