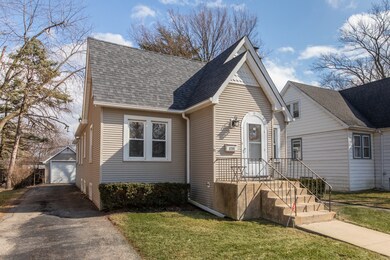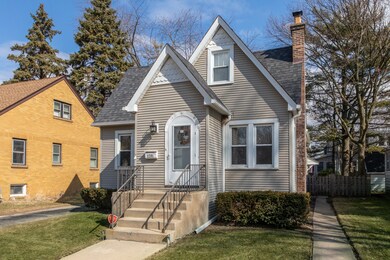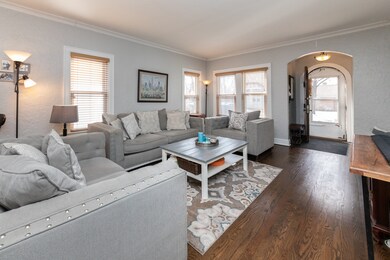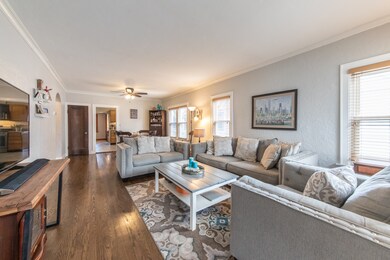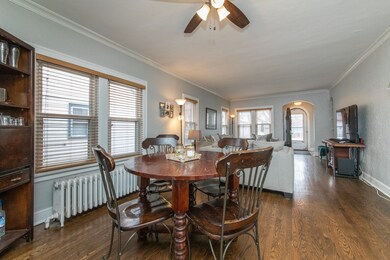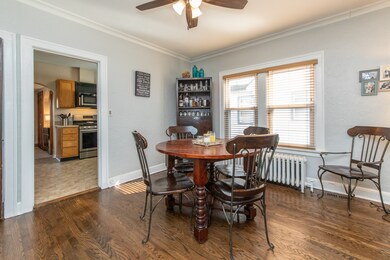
1291 Center St Des Plaines, IL 60018
Highlights
- Finished Attic
- Detached Garage
- Combination Dining and Living Room
- Central Elementary School Rated A
- Garage ceiling height seven feet or more
About This Home
As of October 2021The most Charming Home very close to the Heart of Downtown Des Plaines! 3 Bedrooms, 2 Full & 1 Half Baths (1 on every level). 1st Floor Family Room with New Wood Laminate Floors!!! Lovely Kitchen with Oak Cabinets, Corian Countertops, New Crisp Clean Subway Tile Backsplash, Stainless Steel Appliances, Brand New Dishwasher, & Room for Breakfast Table. Large Living/Dining Room with Gorgeous Hardwood Floors! Spacious 2nd floor 3rd Bedroom with Sitting Area, Study Area, Walk-In Closet, & a Half Bath!! Full Unfinished Basement with Laundry, refreshed 2nd Full Bath and Loads of Storage. Newer Roof! Central Air! Updated Electric! Spacious Fenced Back Yard with New Paver Patio! New Energy Efficient Insulation to be installed July 28th will keep you cool in the summer and toasty warm in the winter. Walking distance to Downtown Des Plaines, Train, Restaurants, Shops, Library & Parks.
Last Agent to Sell the Property
@properties Christie's International Real Estate License #475135505 Listed on: 07/16/2021

Last Buyer's Agent
@properties Christie's International Real Estate License #475135505 Listed on: 07/16/2021

Home Details
Home Type
- Single Family
Est. Annual Taxes
- $8,437
Year Built
- 1930
Parking
- Detached Garage
- Garage ceiling height seven feet or more
- Garage Transmitter
- Garage Door Opener
- Parking Included in Price
Home Design
- Aluminum Siding
Interior Spaces
- 2-Story Property
- Combination Dining and Living Room
- Unfinished Basement
- Finished Basement Bathroom
- Finished Attic
Listing and Financial Details
- Homeowner Tax Exemptions
Ownership History
Purchase Details
Home Financials for this Owner
Home Financials are based on the most recent Mortgage that was taken out on this home.Purchase Details
Home Financials for this Owner
Home Financials are based on the most recent Mortgage that was taken out on this home.Purchase Details
Home Financials for this Owner
Home Financials are based on the most recent Mortgage that was taken out on this home.Similar Homes in Des Plaines, IL
Home Values in the Area
Average Home Value in this Area
Purchase History
| Date | Type | Sale Price | Title Company |
|---|---|---|---|
| Warranty Deed | $340,000 | Chicago Title | |
| Warranty Deed | $234,000 | Greater Metropolitan Title L | |
| Warranty Deed | $150,000 | Attorneys Title Guaranty Fun |
Mortgage History
| Date | Status | Loan Amount | Loan Type |
|---|---|---|---|
| Open | $28,311 | FHA | |
| Closed | $14,732 | FHA | |
| Open | $333,841 | FHA | |
| Previous Owner | $214,285 | FHA | |
| Previous Owner | $120,000 | No Value Available |
Property History
| Date | Event | Price | Change | Sq Ft Price |
|---|---|---|---|---|
| 10/19/2021 10/19/21 | Sold | $340,000 | +1.8% | $199 / Sq Ft |
| 07/18/2021 07/18/21 | Pending | -- | -- | -- |
| 07/16/2021 07/16/21 | For Sale | $334,000 | +42.7% | $195 / Sq Ft |
| 09/16/2016 09/16/16 | Sold | $234,000 | -1.5% | $134 / Sq Ft |
| 08/08/2016 08/08/16 | Pending | -- | -- | -- |
| 08/03/2016 08/03/16 | For Sale | $237,500 | -- | $136 / Sq Ft |
Tax History Compared to Growth
Tax History
| Year | Tax Paid | Tax Assessment Tax Assessment Total Assessment is a certain percentage of the fair market value that is determined by local assessors to be the total taxable value of land and additions on the property. | Land | Improvement |
|---|---|---|---|---|
| 2024 | $8,437 | $32,000 | $4,600 | $27,400 |
| 2023 | $8,234 | $32,000 | $4,600 | $27,400 |
| 2022 | $8,234 | $32,000 | $4,600 | $27,400 |
| 2021 | $6,349 | $23,985 | $3,737 | $20,248 |
| 2020 | $6,311 | $23,985 | $3,737 | $20,248 |
| 2019 | $8,493 | $34,989 | $3,737 | $31,252 |
| 2018 | $7,066 | $23,626 | $3,306 | $20,320 |
| 2017 | $6,941 | $23,626 | $3,306 | $20,320 |
| 2016 | $6,565 | $23,626 | $3,306 | $20,320 |
| 2015 | $5,202 | $17,206 | $2,875 | $14,331 |
| 2014 | $5,092 | $17,206 | $2,875 | $14,331 |
| 2013 | $4,965 | $17,206 | $2,875 | $14,331 |
Agents Affiliated with this Home
-

Seller's Agent in 2021
Christine Gordon
@ Properties
(847) 809-5522
2 in this area
37 Total Sales
-

Seller's Agent in 2016
Dorothy Zielinski
James Realty Inc.
(847) 287-4901
2 in this area
38 Total Sales
Map
Source: Midwest Real Estate Data (MRED)
MLS Number: 11159094
APN: 09-20-405-016-0000
- 1486 Van Buren Ave
- 1314 S Cora St
- 1364 E Algonquin Rd
- 1224 White St
- 1311 Henry Ave
- 1380 Oakwood Ave Unit 306
- 1094 E Algonquin Rd
- 1738 Whitcomb Ave
- 1155 E Walnut Ave
- 1551 Ashland Ave Unit 208
- 1454 Ashland Ave Unit 505
- 900 Center St Unit 2I
- 1668 S Cora St
- 1441 E Thacker St Unit 501
- 1638 Oakwood Ave
- 1486 Blaine St
- 1488 Blaine St
- 1492 Blaine St
- 1278 E River Dr
- 915 Graceland Ave Unit 1E

