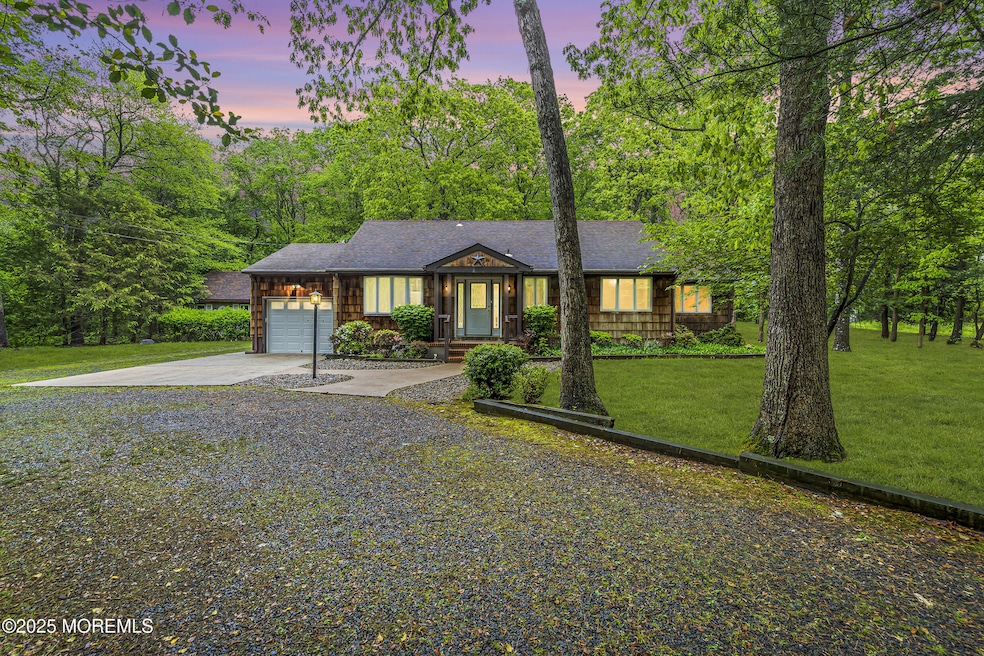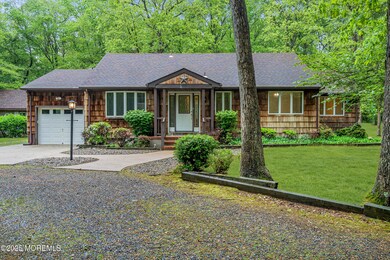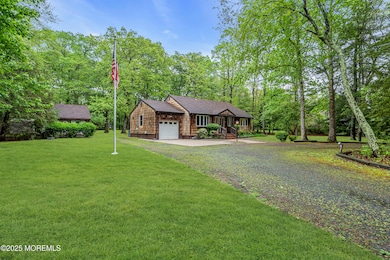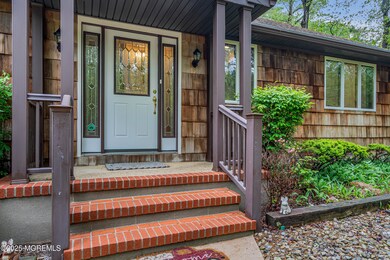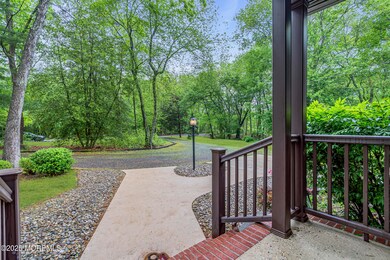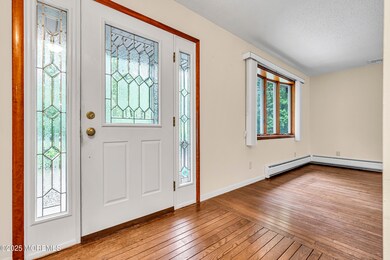
1291 Coulter St Toms River, NJ 08755
Highlights
- 1 Acre Lot
- Wooded Lot
- No HOA
- Deck
- Wood Flooring
- Circular Driveway
About This Home
As of June 2025Tucked away on a quiet cul-de-sac, this charming ranch offers 3 bedrooms and 2 baths on a private, wooded acre. The pride of ownership shines throughout, with a sun-filled living space that flows seamlessly into the kitchen, featuring an eating bar, dining area, and spacious great room with gas fireplace—perfect for entertaining. Step outside to your expansive deck and take in the beauty of your park-like backyard, where mature trees create a peaceful, shaded retreat and attract a variety of birds. Enjoy outdoor dining, BBQs, or simply unwind while listening to the sounds of nature. Additional highlights include a full attic for storage, and a detached garage with a loft. All this, just minutes from shopping, dining, and major healthcare facilities. A must-see oasis!
Last Agent to Sell the Property
Crossroads Realty Inc-Lavallette License #2186526 Listed on: 05/15/2025

Home Details
Home Type
- Single Family
Est. Annual Taxes
- $6,867
Year Built
- Built in 1973
Lot Details
- 1 Acre Lot
- Lot Dimensions are 160 x 271
- Cul-De-Sac
- Street terminates at a dead end
- Oversized Lot
- Sprinkler System
- Wooded Lot
Parking
- 2 Car Garage
- Parking Storage or Cabinetry
- Workshop in Garage
- Circular Driveway
- On-Street Parking
Home Design
- Shingle Roof
- Cedar Siding
- Cedar
Interior Spaces
- 1,864 Sq Ft Home
- 1-Story Property
- Ceiling Fan
- Skylights
- Recessed Lighting
- Gas Fireplace
- Blinds
- Sliding Doors
- Crawl Space
- Pull Down Stairs to Attic
Kitchen
- Breakfast Bar
- Stove
- <<microwave>>
- Dishwasher
Flooring
- Wood
- Ceramic Tile
Bedrooms and Bathrooms
- 3 Bedrooms
- 2 Full Bathrooms
- Primary Bathroom includes a Walk-In Shower
Laundry
- Dryer
- Washer
Outdoor Features
- Deck
- Shed
- Storage Shed
Schools
- North Dover Elementary School
- Tr Intr North Middle School
- TOMS River North High School
Utilities
- Central Air
- Heating System Uses Natural Gas
- Hot Water Heating System
- Thermostat
- Natural Gas Water Heater
Community Details
- No Home Owners Association
Listing and Financial Details
- Exclusions: Personal Belongings
- Assessor Parcel Number 08-00407-0000-00034
Ownership History
Purchase Details
Similar Homes in Toms River, NJ
Home Values in the Area
Average Home Value in this Area
Purchase History
| Date | Type | Sale Price | Title Company |
|---|---|---|---|
| Deed | $44,500 | -- |
Property History
| Date | Event | Price | Change | Sq Ft Price |
|---|---|---|---|---|
| 06/20/2025 06/20/25 | Sold | $575,000 | -3.4% | $308 / Sq Ft |
| 06/05/2025 06/05/25 | Pending | -- | -- | -- |
| 05/15/2025 05/15/25 | For Sale | $595,000 | -- | $319 / Sq Ft |
Tax History Compared to Growth
Tax History
| Year | Tax Paid | Tax Assessment Tax Assessment Total Assessment is a certain percentage of the fair market value that is determined by local assessors to be the total taxable value of land and additions on the property. | Land | Improvement |
|---|---|---|---|---|
| 2024 | $6,524 | $376,900 | $225,000 | $151,900 |
| 2023 | $6,287 | $376,900 | $225,000 | $151,900 |
| 2022 | $6,287 | $376,900 | $225,000 | $151,900 |
| 2021 | $6,032 | $251,500 | $119,800 | $131,700 |
| 2020 | $6,255 | $251,500 | $119,800 | $131,700 |
| 2019 | $5,983 | $251,500 | $119,800 | $131,700 |
| 2018 | $5,923 | $251,500 | $119,800 | $131,700 |
| 2017 | $5,883 | $251,500 | $119,800 | $131,700 |
| 2016 | $5,494 | $251,500 | $119,800 | $131,700 |
| 2015 | $5,288 | $251,500 | $119,800 | $131,700 |
| 2014 | $5,014 | $251,500 | $119,800 | $131,700 |
Agents Affiliated with this Home
-
David Rosa
D
Seller's Agent in 2025
David Rosa
Crossroads Realty Inc-Lavallette
(323) 708-7372
1 in this area
5 Total Sales
-
Stacy Vetrini

Buyer's Agent in 2025
Stacy Vetrini
Crossroads Realty Inc-Lavallette
(732) 773-7914
4 in this area
60 Total Sales
Map
Source: MOREMLS (Monmouth Ocean Regional REALTORS®)
MLS Number: 22514360
APN: 08-00407-0000-00034
- 9 Gardenia Way
- 17 Columbine Cir
- 44 Gardenia Way
- 82 Fox Glove Run
- 17 Sweet Williams Ct
- 153 Fox Glove Run
- 36 Petunia Way
- 64 Monroe Ave
- 1472 Whitesville Rd
- 95 Rolling Hills Ct
- 159 Clayton Ave
- 1454 U S 9
- 100 Wicklow Ct
- 51 Clayton Ave
- 314 Ashford Rd
- 351 Ashford Rd
- 308 Ashford Rd
- 17 Dover Walk
- 12 Dover Walk
- 48 Dover Walk
