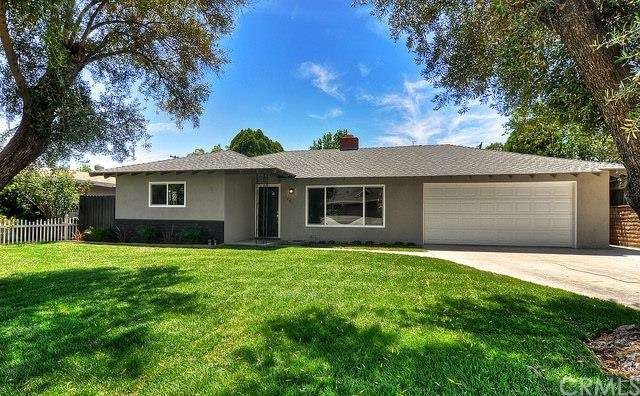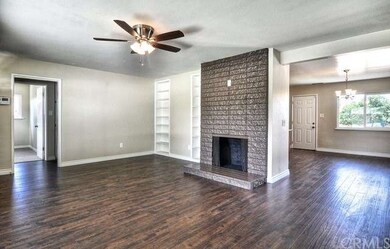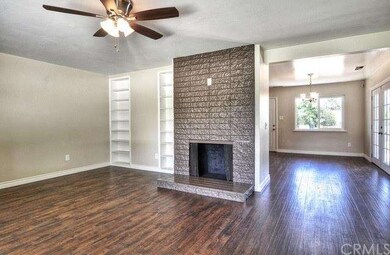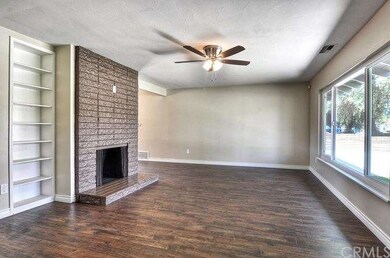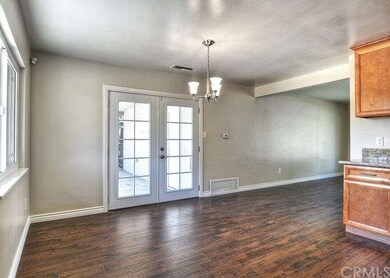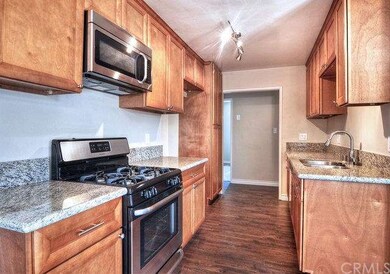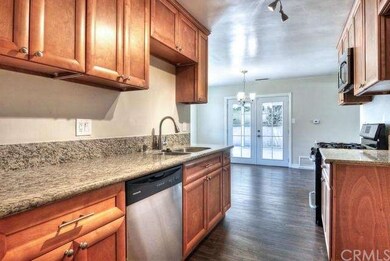
1291 Pumalo St San Bernardino, CA 92404
Northeast Sterling NeighborhoodHighlights
- Mountain View
- Granite Countertops
- No HOA
- Wood Flooring
- Lawn
- Covered Patio or Porch
About This Home
As of July 2017Welcome home to this completely remodeled single story 3 bedroom, 2 bathroom home. From the moment you enter the porch, this home welcomes you with style and charm. An open floor plan features a wood burning fireplace in the family room and lots of natural light. A newly renovated kitchen with an abundance of new solid hardwood cabinetry with ample storage, granite counters and stainless steel appliances. Throughout the home you will find a brand new ceiling fan, carpet, tile, custom interior/exterior paint, lighting, switches, exterior doors, interior panel doors, hardware, dual pane windows and front yard landscaping. Brand new laminate wood flooring in entry, family room, dining room, kitchen and hallway. A master suite has a large closet w/ private bathroom. The bathrooms have been beautifully appointed with brand new faucets, fixtures, granite countertops, and tile flooring. This home boasts an indoor laundry room and plenty of cabinetry throughout for all of your storage needs. Your private backyard awaits to enjoy an evening BBQ under your covered patio. Conveniently located near schools, shopping, dining, entertainment and so much more!!! HURRY DON'T MISS OUT! Make this your dream home...TODAY!
Last Agent to Sell the Property
Uber Realty Group License #01500258 Listed on: 05/01/2015
Home Details
Home Type
- Single Family
Est. Annual Taxes
- $3,915
Year Built
- Built in 1957 | Remodeled
Lot Details
- 9,045 Sq Ft Lot
- Lot Dimensions are 67x135
- Wood Fence
- Block Wall Fence
- Drip System Landscaping
- Rectangular Lot
- Level Lot
- Front Yard Sprinklers
- Lawn
- Back and Front Yard
Parking
- 2 Car Attached Garage
- Parking Available
- Two Garage Doors
- Garage Door Opener
- Driveway
Property Views
- Mountain
- Neighborhood
Home Design
- Patio Home
- Turnkey
- Raised Foundation
- Composition Roof
- Wood Siding
- Stucco
Interior Spaces
- 1,346 Sq Ft Home
- 1-Story Property
- Built-In Features
- Ceiling Fan
- Double Pane Windows
- French Doors
- Family Room with Fireplace
- Storage
Kitchen
- Eat-In Galley Kitchen
- Gas Range
- Free-Standing Range
- Microwave
- Dishwasher
- Granite Countertops
- Disposal
Flooring
- Wood
- Carpet
- Tile
Bedrooms and Bathrooms
- 3 Bedrooms
- Walk-In Closet
- 2 Full Bathrooms
Laundry
- Laundry Room
- Washer and Gas Dryer Hookup
Home Security
- Alarm System
- Carbon Monoxide Detectors
- Fire and Smoke Detector
Utilities
- Central Heating and Cooling System
- Heating System Uses Natural Gas
- Gas Water Heater
Additional Features
- Covered Patio or Porch
- Suburban Location
Community Details
- No Home Owners Association
Listing and Financial Details
- Tax Lot 3
- Tax Tract Number 4592
- Assessor Parcel Number 0272281030000
Ownership History
Purchase Details
Home Financials for this Owner
Home Financials are based on the most recent Mortgage that was taken out on this home.Purchase Details
Home Financials for this Owner
Home Financials are based on the most recent Mortgage that was taken out on this home.Purchase Details
Home Financials for this Owner
Home Financials are based on the most recent Mortgage that was taken out on this home.Purchase Details
Home Financials for this Owner
Home Financials are based on the most recent Mortgage that was taken out on this home.Purchase Details
Home Financials for this Owner
Home Financials are based on the most recent Mortgage that was taken out on this home.Purchase Details
Purchase Details
Purchase Details
Purchase Details
Similar Homes in San Bernardino, CA
Home Values in the Area
Average Home Value in this Area
Purchase History
| Date | Type | Sale Price | Title Company |
|---|---|---|---|
| Interfamily Deed Transfer | -- | Accommodation | |
| Interfamily Deed Transfer | -- | First American Title Company | |
| Grant Deed | $276,000 | First American Title Company | |
| Grant Deed | $240,000 | Spl Title Services | |
| Grant Deed | $163,000 | Ticor Title Company | |
| Grant Deed | -- | None Available | |
| Interfamily Deed Transfer | -- | Stewart Title Company | |
| Grant Deed | $213,500 | Stewart Title Company | |
| Interfamily Deed Transfer | -- | -- |
Mortgage History
| Date | Status | Loan Amount | Loan Type |
|---|---|---|---|
| Open | $340,862 | FHA | |
| Closed | $271,000 | FHA | |
| Previous Owner | $13,484 | Negative Amortization | |
| Previous Owner | $232,800 | New Conventional | |
| Previous Owner | $100,000 | Stand Alone Second | |
| Previous Owner | $138,550 | New Conventional |
Property History
| Date | Event | Price | Change | Sq Ft Price |
|---|---|---|---|---|
| 07/17/2017 07/17/17 | Sold | $276,000 | 0.0% | $205 / Sq Ft |
| 06/01/2017 06/01/17 | Price Changed | $276,000 | 0.0% | $205 / Sq Ft |
| 06/01/2017 06/01/17 | For Sale | $276,000 | +2.2% | $205 / Sq Ft |
| 05/08/2017 05/08/17 | Pending | -- | -- | -- |
| 05/04/2017 05/04/17 | For Sale | $270,000 | +12.5% | $201 / Sq Ft |
| 06/05/2015 06/05/15 | Sold | $240,000 | -2.0% | $178 / Sq Ft |
| 05/05/2015 05/05/15 | Pending | -- | -- | -- |
| 05/01/2015 05/01/15 | For Sale | $244,900 | -- | $182 / Sq Ft |
Tax History Compared to Growth
Tax History
| Year | Tax Paid | Tax Assessment Tax Assessment Total Assessment is a certain percentage of the fair market value that is determined by local assessors to be the total taxable value of land and additions on the property. | Land | Improvement |
|---|---|---|---|---|
| 2025 | $3,915 | $314,040 | $94,212 | $219,828 |
| 2024 | $3,915 | $307,883 | $92,365 | $215,518 |
| 2023 | $3,816 | $301,846 | $90,554 | $211,292 |
| 2022 | $3,821 | $295,927 | $88,778 | $207,149 |
| 2021 | $3,826 | $290,124 | $87,037 | $203,087 |
| 2020 | $3,836 | $287,150 | $86,145 | $201,005 |
| 2019 | $3,720 | $281,520 | $84,456 | $197,064 |
| 2018 | $3,676 | $276,000 | $82,800 | $193,200 |
| 2017 | $3,367 | $248,533 | $74,560 | $173,973 |
| 2016 | $3,266 | $243,660 | $73,098 | $170,562 |
| 2015 | $2,178 | $163,000 | $49,000 | $114,000 |
| 2014 | $2,055 | $155,000 | $46,000 | $109,000 |
Agents Affiliated with this Home
-
Frank Escobedo

Seller's Agent in 2017
Frank Escobedo
CENTURY 21 Affiliated
(909) 938-9510
37 Total Sales
-
YOVANNA HERRERA

Buyer's Agent in 2017
YOVANNA HERRERA
CENTURY 21 KING
(909) 980-8000
17 Total Sales
-
Dusti Robles
D
Seller's Agent in 2015
Dusti Robles
Uber Realty Group
(951) 492-1932
4 Total Sales
Map
Source: California Regional Multiple Listing Service (CRMLS)
MLS Number: IG15092274
APN: 0272-281-03
- 1255 E 25th St
- 1520 Orchid Dr
- 1550 Pumalo St
- 6570 Monte Vista Dr
- 2241 Harrison St
- 2345 Del Rosa Ave
- 1241 Holly Vista Blvd
- 1097 E 28th St
- 2965 Garden Dr
- 2775 Lawrence Ave
- 2443 Cedar St
- 2983 N Alameda Ave
- 1721 N Fairfax Dr
- 1703 Garden Dr
- 2498 Cedar St
- 2981 Loma Ave
- 6718 Del Rosa Dr
- 2350 Osbun Rd Unit 78
- 6685 Del Rosa Ave
- 5979 Elmwood Rd
