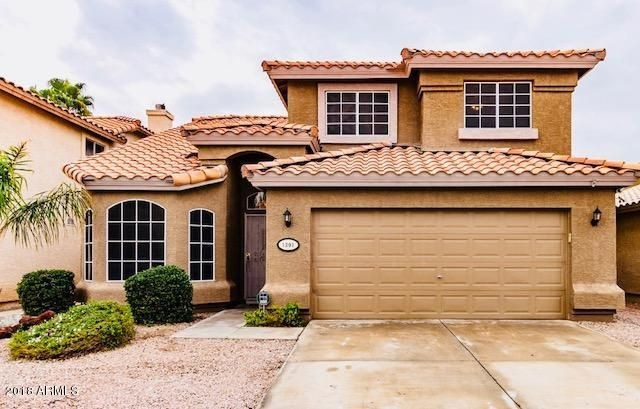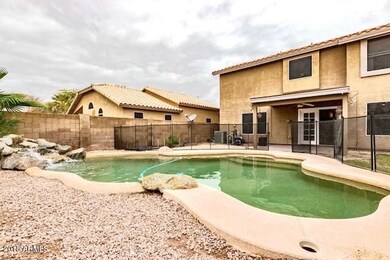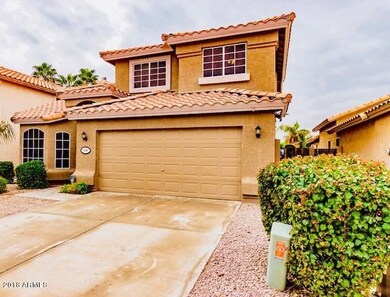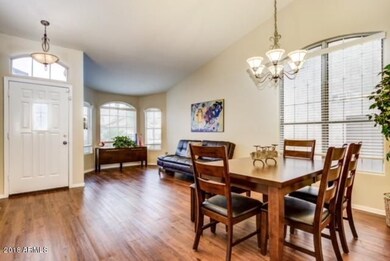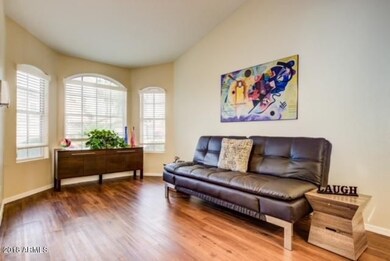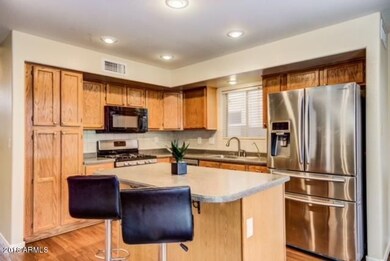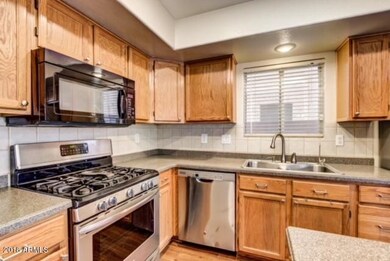
1291 W Myrna Ln Unit 4 Tempe, AZ 85284
West Chandler NeighborhoodHighlights
- Private Pool
- Covered patio or porch
- Eat-In Kitchen
- Kyrene del Pueblo Middle School Rated A-
- 2 Car Direct Access Garage
- Dual Vanity Sinks in Primary Bathroom
About This Home
As of March 2018Enjoy this beautiful home located in Sierra Tempe. As you enter the property you will see an expansive living/dining room combination. As you proceed further you can enjoy the open concept kitchen which is great for entertaining. The kitchen leads you out to the backyard where you can enjoy your private pool and waterfall. Once entering back into the home you will experience 4 bedrooms and 2.5 bathrooms which is great for a large family or welcomed guests. Don't miss out on this great opportunity to be a homeowner.
Last Agent to Sell the Property
Brian Hecht
RE/MAX Excalibur License #SA669891000 Listed on: 02/17/2018
Home Details
Home Type
- Single Family
Est. Annual Taxes
- $2,324
Year Built
- Built in 1994
Lot Details
- 4,826 Sq Ft Lot
- Desert faces the front of the property
- Block Wall Fence
- Front and Back Yard Sprinklers
- Sprinklers on Timer
- Grass Covered Lot
Parking
- 2 Car Direct Access Garage
- Garage Door Opener
Home Design
- Wood Frame Construction
- Tile Roof
- Stucco
Interior Spaces
- 2,039 Sq Ft Home
- 2-Story Property
- Washer and Dryer Hookup
Kitchen
- Eat-In Kitchen
- Gas Cooktop
- Built-In Microwave
- Dishwasher
- Kitchen Island
Flooring
- Carpet
- Tile
- Vinyl
Bedrooms and Bathrooms
- 4 Bedrooms
- Walk-In Closet
- Remodeled Bathroom
- Primary Bathroom is a Full Bathroom
- 2.5 Bathrooms
- Dual Vanity Sinks in Primary Bathroom
- Bathtub With Separate Shower Stall
Pool
- Private Pool
- Fence Around Pool
- Pool Pump
Outdoor Features
- Covered patio or porch
Schools
- Kyrene De Las Manitas Elementary School
- Kyrene Del Pueblo Middle School
- Mountain Pointe High School
Utilities
- Refrigerated Cooling System
- Heating System Uses Natural Gas
- Water Filtration System
- Water Softener
- High Speed Internet
- Cable TV Available
Community Details
- Property has a Home Owners Association
- Haywood Comm. Manage Association, Phone Number (480) 820-1519
- Built by Continental Homes
- Sierra Tempe Unit 4 Subdivision
Listing and Financial Details
- Tax Lot 497
- Assessor Parcel Number 301-60-226
Ownership History
Purchase Details
Purchase Details
Home Financials for this Owner
Home Financials are based on the most recent Mortgage that was taken out on this home.Purchase Details
Purchase Details
Home Financials for this Owner
Home Financials are based on the most recent Mortgage that was taken out on this home.Purchase Details
Home Financials for this Owner
Home Financials are based on the most recent Mortgage that was taken out on this home.Purchase Details
Purchase Details
Home Financials for this Owner
Home Financials are based on the most recent Mortgage that was taken out on this home.Purchase Details
Home Financials for this Owner
Home Financials are based on the most recent Mortgage that was taken out on this home.Purchase Details
Home Financials for this Owner
Home Financials are based on the most recent Mortgage that was taken out on this home.Purchase Details
Home Financials for this Owner
Home Financials are based on the most recent Mortgage that was taken out on this home.Purchase Details
Home Financials for this Owner
Home Financials are based on the most recent Mortgage that was taken out on this home.Purchase Details
Similar Homes in the area
Home Values in the Area
Average Home Value in this Area
Purchase History
| Date | Type | Sale Price | Title Company |
|---|---|---|---|
| Special Warranty Deed | -- | None Listed On Document | |
| Special Warranty Deed | -- | None Listed On Document | |
| Warranty Deed | $330,000 | Security Title Agency | |
| Interfamily Deed Transfer | -- | None Available | |
| Interfamily Deed Transfer | -- | Security Title Agency | |
| Warranty Deed | $245,000 | Security Title Agency | |
| Trustee Deed | $356,361 | None Available | |
| Interfamily Deed Transfer | -- | Security Title Agency | |
| Interfamily Deed Transfer | -- | Fidelity National Title | |
| Warranty Deed | $185,000 | First American Title Ins Co | |
| Warranty Deed | $140,000 | Fidelity Title | |
| Corporate Deed | $120,054 | First American Title | |
| Corporate Deed | -- | First American Title | |
| Corporate Deed | -- | First American Title |
Mortgage History
| Date | Status | Loan Amount | Loan Type |
|---|---|---|---|
| Previous Owner | $285,900 | New Conventional | |
| Previous Owner | $290,000 | New Conventional | |
| Previous Owner | $232,750 | New Conventional | |
| Previous Owner | $232,750 | New Conventional | |
| Previous Owner | $291,000 | New Conventional | |
| Previous Owner | $270,000 | Unknown | |
| Previous Owner | $100,000 | Credit Line Revolving | |
| Previous Owner | $135,000 | New Conventional | |
| Previous Owner | $133,753 | Unknown | |
| Previous Owner | $130,000 | New Conventional | |
| Previous Owner | $100,000 | New Conventional | |
| Previous Owner | $90,000 | New Conventional | |
| Closed | $50,000 | No Value Available |
Property History
| Date | Event | Price | Change | Sq Ft Price |
|---|---|---|---|---|
| 03/28/2018 03/28/18 | Sold | $330,000 | 0.0% | $162 / Sq Ft |
| 02/17/2018 02/17/18 | For Sale | $330,000 | +34.7% | $162 / Sq Ft |
| 06/08/2012 06/08/12 | Sold | $245,000 | -0.9% | $120 / Sq Ft |
| 05/03/2012 05/03/12 | Pending | -- | -- | -- |
| 04/26/2012 04/26/12 | Price Changed | $247,250 | -0.1% | $121 / Sq Ft |
| 04/20/2012 04/20/12 | For Sale | $247,500 | 0.0% | $121 / Sq Ft |
| 04/10/2012 04/10/12 | Pending | -- | -- | -- |
| 02/29/2012 02/29/12 | For Sale | $247,500 | -- | $121 / Sq Ft |
Tax History Compared to Growth
Tax History
| Year | Tax Paid | Tax Assessment Tax Assessment Total Assessment is a certain percentage of the fair market value that is determined by local assessors to be the total taxable value of land and additions on the property. | Land | Improvement |
|---|---|---|---|---|
| 2025 | $2,767 | $30,572 | -- | -- |
| 2024 | $2,694 | $29,117 | -- | -- |
| 2023 | $2,694 | $40,510 | $8,100 | $32,410 |
| 2022 | $2,554 | $30,270 | $6,050 | $24,220 |
| 2021 | $2,654 | $28,660 | $5,730 | $22,930 |
| 2020 | $2,590 | $26,950 | $5,390 | $21,560 |
| 2019 | $2,508 | $26,260 | $5,250 | $21,010 |
| 2018 | $2,424 | $24,600 | $4,920 | $19,680 |
| 2017 | $2,324 | $23,430 | $4,680 | $18,750 |
| 2016 | $2,357 | $23,500 | $4,700 | $18,800 |
| 2015 | $2,177 | $22,670 | $4,530 | $18,140 |
Agents Affiliated with this Home
-
B
Seller's Agent in 2018
Brian Hecht
RE/MAX
-
Josh M. Underwood

Buyer's Agent in 2018
Josh M. Underwood
HomeSmart
(480) 390-7660
74 Total Sales
-
J
Buyer's Agent in 2018
Josh Underwood
Home Centric Real Estate, LLC
-
D
Seller's Agent in 2012
Dave Franecki
Real Estate Resource
-
Erin Holman

Buyer's Agent in 2012
Erin Holman
eXp Realty
(602) 549-3746
Map
Source: Arizona Regional Multiple Listing Service (ARMLS)
MLS Number: 5725061
APN: 301-60-226
- 9124 S Roberts Rd
- 7053 W Stardust Dr
- 1302 N Zane Dr
- 9132 S Parkside Dr
- 7138 W Kent Dr
- 1250 N Abbey Ln Unit 275
- 1409 W Maria Ln
- 1100 N Priest Dr Unit 2145
- 1181 N Dustin Ln
- 5133 E Keresan St
- 6903 W Ivanhoe St
- 1092 N Roosevelt Ave
- 5216 E Half Moon Dr
- 12842 S Wakial Loop
- 5231 E Tamblo Dr Unit 438
- 12830 S Wakial Loop
- 6321 W Linda Ln
- 12434 S Ki Cir
- 6923 W Laredo St
- 717 N Mckemy Ave
