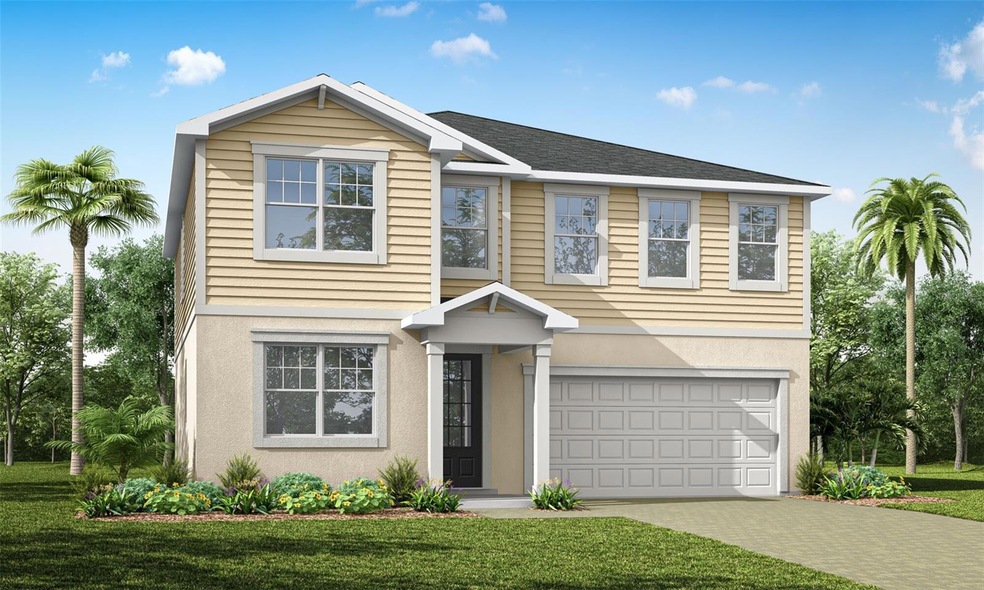
12910 Promise Place Orlando, FL 32832
Meridian Parks NeighborhoodHighlights
- Fitness Center
- New Construction
- Clubhouse
- Sun Blaze Elementary School Rated A-
- Open Floorplan
- Loft
About This Home
As of May 2025Washer, Dryer, & Refrigerator Now Included! The Shenandoah offers thoughtfully designed 2-story living. A walk-in pantry enhances the open, flowing space and connectedness of the kitchen and dining area. The owner’s suite has a large walk-in closet and linen storage, and bedrooms 2 and 3 each boast a walk-in closet. A loft offers even more flexible living space and outside, an added lanai brings the entertainment outdoors. Nestled in a superb location, this home provides access to an array of scenic trails and paths, making it an ideal community for those seeking an active and vibrant lifestyle. Don't let this opportunity slip through your fingers to own a stunning new construction home. Schedule your tour today and let us help you make your homeownership dreams come true. Visit the Meridian Parks sales center today!
Last Agent to Sell the Property
MATTAMY REAL ESTATE SERVICES Brokerage Phone: 407-440-1760 License #3431498 Listed on: 02/12/2025
Home Details
Home Type
- Single Family
Est. Annual Taxes
- $3,203
Year Built
- Built in 2024 | New Construction
Lot Details
- 7,450 Sq Ft Lot
- Southeast Facing Home
- Irrigation Equipment
- Landscaped with Trees
HOA Fees
- $195 Monthly HOA Fees
Parking
- 2 Car Attached Garage
Home Design
- Bi-Level Home
- Slab Foundation
- Frame Construction
- Shingle Roof
- Block Exterior
- Stucco
Interior Spaces
- 2,575 Sq Ft Home
- Open Floorplan
- High Ceiling
- Great Room
- Family Room Off Kitchen
- Combination Dining and Living Room
- Loft
Kitchen
- Range
- Microwave
- Dishwasher
- Solid Surface Countertops
- Disposal
Flooring
- Carpet
- Tile
Bedrooms and Bathrooms
- 5 Bedrooms
- Primary Bedroom Upstairs
- Walk-In Closet
- 3 Full Bathrooms
Laundry
- Laundry Room
- Laundry on upper level
- Dryer
- Washer
Outdoor Features
- Covered patio or porch
- Exterior Lighting
Schools
- Sun Blaze Elementary School
- Innovation Middle School
Utilities
- Central Heating and Cooling System
- Thermostat
- Underground Utilities
- Electric Water Heater
- High Speed Internet
- Phone Available
- Cable TV Available
Listing and Financial Details
- Home warranty included in the sale of the property
- Visit Down Payment Resource Website
- Tax Lot 992
- Assessor Parcel Number 34-23-31-2005-09-920
- $2,574 per year additional tax assessments
Community Details
Overview
- Association fees include pool, internet, ground maintenance
- Jorge Aguilo Association, Phone Number (407) 906-0506
- Visit Association Website
- Built by Mattamy Homes
- Meridian Parks Phase 6 Subdivision, Shenandoah Floorplan
Amenities
- Clubhouse
Recreation
- Community Playground
- Fitness Center
- Community Pool
Similar Homes in Orlando, FL
Home Values in the Area
Average Home Value in this Area
Property History
| Date | Event | Price | Change | Sq Ft Price |
|---|---|---|---|---|
| 05/14/2025 05/14/25 | Sold | $654,643 | -0.1% | $254 / Sq Ft |
| 04/14/2025 04/14/25 | Pending | -- | -- | -- |
| 04/08/2025 04/08/25 | Price Changed | $654,990 | -1.5% | $254 / Sq Ft |
| 03/31/2025 03/31/25 | Price Changed | $664,990 | -1.8% | $258 / Sq Ft |
| 03/24/2025 03/24/25 | Price Changed | $676,990 | -5.6% | $263 / Sq Ft |
| 03/04/2025 03/04/25 | Price Changed | $716,990 | +0.4% | $278 / Sq Ft |
| 02/12/2025 02/12/25 | For Sale | $713,990 | -- | $277 / Sq Ft |
Tax History Compared to Growth
Tax History
| Year | Tax Paid | Tax Assessment Tax Assessment Total Assessment is a certain percentage of the fair market value that is determined by local assessors to be the total taxable value of land and additions on the property. | Land | Improvement |
|---|---|---|---|---|
| 2025 | $3,203 | $30,000 | $30,000 | -- |
| 2024 | -- | $30,000 | $30,000 | -- |
| 2023 | -- | -- | -- | -- |
Agents Affiliated with this Home
-
Elizabeth Manchester

Seller's Agent in 2025
Elizabeth Manchester
MATTAMY REAL ESTATE SERVICES
(407) 960-3879
125 in this area
714 Total Sales
-
Jonathan Nakhnoukh

Buyer's Agent in 2025
Jonathan Nakhnoukh
CENTRAL FLORIDA PRIME REAL ESTATE LLC
(407) 334-5806
1 in this area
37 Total Sales
Map
Source: Stellar MLS
MLS Number: O6280135
APN: 34-2331-2005-09-920
- 13216 Pergola Ave
- 13232 Pergola Ave
- 13240 Pergola Ave
- 13248 Pergola Ave
- 12954 Promise Place
- 12966 Promise Place
- 9964 Red Canoe Alley
- 9968 Red Canoe Alley
- 9972 Red Canoe Alley
- 9976 Red Canoe Alley
- 9980 Red Canoe Alley
- 13046 Pergola Ave
- 13029 Pergola Ave
- 11408 Satire St
- 12608 Folklore Ln
- 11479 Satire St
- 9528 Archway Alley
- 13082 Pergola Ave
- 13154 Pergola Ave
- 9115 Longship Alley
