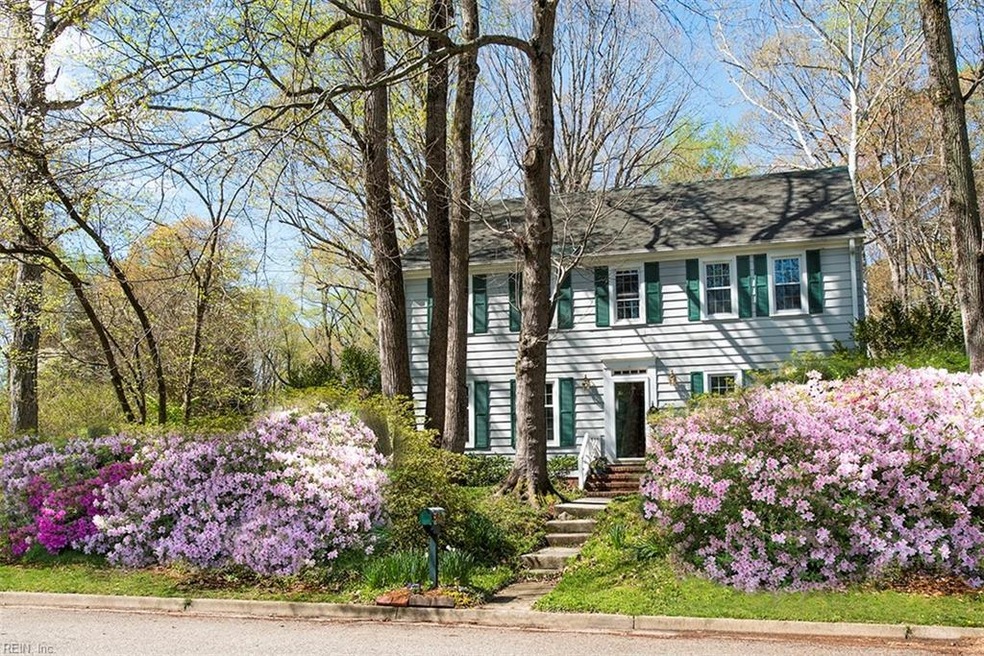
12911 Fitzhugh Dr Newport News, VA 23602
Yates NeighborhoodHighlights
- City Lights View
- Deck
- 2 Fireplaces
- Colonial Architecture
- Wood Flooring
- No HOA
About This Home
As of February 2025Beautifully maintained home offers the perfect sanctuary for those that need space to expand. This 3200 square-foot home offers five bedrooms and an office as well as a large basement. The main floor boasts an updated kitchen, family room with fireplace, a living room and a formal dining room. The second floor houses the four main bedrooms, including the principal bedroom with a bath. Above you will find two additional bedrooms, which could be an exercise room or office. The finished 742 sq ft basement has a fireplace and 2 large flex rooms. Outside, you will find a deck overlooking a landscape yard with beautiful azaleas and a hammock in which to enjoy time outside. This home is located on a corner lot in a friendly neighborhood with optional pool membership. The neighborhood is located centrally to shopping, employment and interstate access.
Last Buyer's Agent
Vincent Lyons
Real Broker LLC
Home Details
Home Type
- Single Family
Est. Annual Taxes
- $4,865
Year Built
- Built in 1973
Lot Details
- 0.27 Acre Lot
- Property is zoned R3
Parking
- 1 Car Attached Garage
Home Design
- Colonial Architecture
- Brick Exterior Construction
- Asphalt Shingled Roof
- Aluminum Siding
Interior Spaces
- 3,209 Sq Ft Home
- 2-Story Property
- Ceiling Fan
- 2 Fireplaces
- Wood Burning Fireplace
- Entrance Foyer
- Home Office
- Utility Room
- City Lights Views
- Storm Doors
- Basement
Kitchen
- Breakfast Area or Nook
- Gas Range
- Microwave
- Dishwasher
- Disposal
Flooring
- Wood
- Carpet
- Laminate
- Ceramic Tile
- Vinyl
Bedrooms and Bathrooms
- 5 Bedrooms
- En-Suite Primary Bedroom
- 3 Full Bathrooms
Laundry
- Dryer
- Washer
Accessible Home Design
- Receding Pocket Doors
Outdoor Features
- Deck
- Storage Shed
Schools
- Richard T. Yates Elementary School
- Ethel M. Gildersleeve Middle School
- Menchville High School
Utilities
- Forced Air Zoned Heating and Cooling System
- Heating System Uses Natural Gas
- Gas Water Heater
- Cable TV Available
Community Details
- No Home Owners Association
- Wendwood Subdivision
Ownership History
Purchase Details
Home Financials for this Owner
Home Financials are based on the most recent Mortgage that was taken out on this home.Similar Homes in Newport News, VA
Home Values in the Area
Average Home Value in this Area
Purchase History
| Date | Type | Sale Price | Title Company |
|---|---|---|---|
| Bargain Sale Deed | $410,000 | First American Title Insurance |
Mortgage History
| Date | Status | Loan Amount | Loan Type |
|---|---|---|---|
| Open | $275,000 | New Conventional | |
| Previous Owner | $37,000 | Credit Line Revolving | |
| Previous Owner | $35,000 | Stand Alone Second | |
| Previous Owner | $185,000 | New Conventional | |
| Previous Owner | $177,000 | New Conventional |
Property History
| Date | Event | Price | Change | Sq Ft Price |
|---|---|---|---|---|
| 02/28/2025 02/28/25 | Sold | $410,000 | 0.0% | $128 / Sq Ft |
| 02/10/2025 02/10/25 | Pending | -- | -- | -- |
| 02/05/2025 02/05/25 | For Sale | $410,000 | -- | $128 / Sq Ft |
Tax History Compared to Growth
Tax History
| Year | Tax Paid | Tax Assessment Tax Assessment Total Assessment is a certain percentage of the fair market value that is determined by local assessors to be the total taxable value of land and additions on the property. | Land | Improvement |
|---|---|---|---|---|
| 2024 | $4,865 | $412,300 | $78,700 | $333,600 |
| 2023 | $5,012 | $412,300 | $78,700 | $333,600 |
| 2022 | $4,585 | $369,800 | $78,700 | $291,100 |
| 2021 | $4,011 | $328,800 | $71,500 | $257,300 |
| 2020 | $3,869 | $305,100 | $71,500 | $233,600 |
| 2019 | $3,808 | $300,500 | $71,500 | $229,000 |
| 2018 | $3,575 | $281,600 | $71,500 | $210,100 |
| 2017 | $3,500 | $275,500 | $71,500 | $204,000 |
| 2016 | $3,496 | $275,500 | $71,500 | $204,000 |
| 2015 | $3,490 | $275,500 | $71,500 | $204,000 |
| 2014 | $3,097 | $262,200 | $71,500 | $190,700 |
Agents Affiliated with this Home
-
Cheri Nice

Seller's Agent in 2025
Cheri Nice
Liz Moore & Associates
(804) 815-1936
1 in this area
124 Total Sales
-
V
Buyer's Agent in 2025
Vincent Lyons
Map
Source: Real Estate Information Network (REIN)
MLS Number: 10568553
APN: 160.00-07-27
- 98 Pointers Glen
- 334 Windy Ridge Ln
- 318 Windy Ridge Ln
- 12 Gosnold Place
- 4 Royall Place
- 112 Archer Rd
- 224 Southlake Place
- 122 Archer Rd
- 223 Southlake Place
- 210 Southlake Place
- 26 Claiborne Place
- 103 Seasons Trail
- 215 Erin Leigh Cir
- 221 Woodburne Ln
- 198 Lori Cir
- 33 Mennonite Ln
- 216 Milstead Rd
- 116 Blue Heron Trail
- 107 Lolas Dr
- 4 Heather Ln
