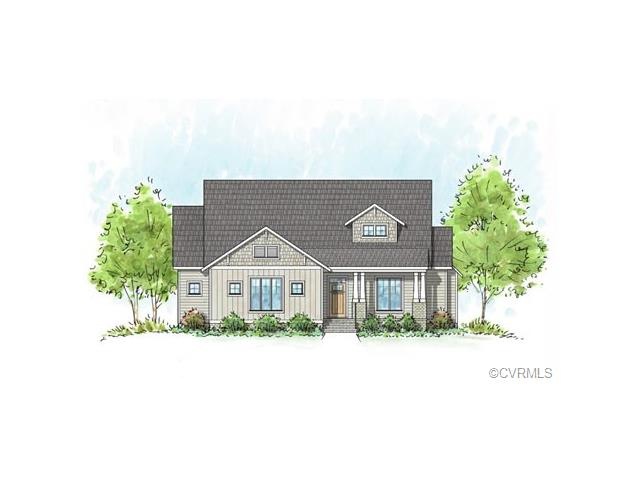
12912 Bircham Terrace Midlothian, VA 23113
Tarrington NeighborhoodHighlights
- Under Construction
- Lap Pool
- Rear Porch
- James River High School Rated A-
- Craftsman Architecture
- 2 Car Attached Garage
About This Home
As of September 2020Home is currently under construction, rendering provided for informational purposes only.
Last Agent to Sell the Property
Shaheen Ruth Martin & Fonville License #0225119247 Listed on: 12/02/2015

Home Details
Home Type
- Single Family
Est. Annual Taxes
- $1,075
Year Built
- Built in 2015 | Under Construction
Lot Details
- 10,171 Sq Ft Lot
- Zoning described as R25 - ONE FAMILY RES
HOA Fees
- $81 Monthly HOA Fees
Parking
- 2 Car Attached Garage
Home Design
- Craftsman Architecture
- Frame Construction
- HardiePlank Type
Interior Spaces
- 2,600 Sq Ft Home
- 2-Story Property
Bedrooms and Bathrooms
- 3 Bedrooms
Pool
- Lap Pool
- In Ground Pool
Outdoor Features
- Rear Porch
Schools
- Robious Elementary And Middle School
- James River High School
Utilities
- Cooling Available
- Heating System Uses Natural Gas
- Heat Pump System
Community Details
- Tarrington Subdivision
Listing and Financial Details
- Tax Lot 019
- Assessor Parcel Number 733-725-89-77-00000
Ownership History
Purchase Details
Home Financials for this Owner
Home Financials are based on the most recent Mortgage that was taken out on this home.Purchase Details
Home Financials for this Owner
Home Financials are based on the most recent Mortgage that was taken out on this home.Purchase Details
Home Financials for this Owner
Home Financials are based on the most recent Mortgage that was taken out on this home.Similar Homes in Midlothian, VA
Home Values in the Area
Average Home Value in this Area
Purchase History
| Date | Type | Sale Price | Title Company |
|---|---|---|---|
| Warranty Deed | $545,000 | Attorney | |
| Warranty Deed | $574,052 | Attorney | |
| Warranty Deed | $112,000 | Attorney |
Mortgage History
| Date | Status | Loan Amount | Loan Type |
|---|---|---|---|
| Open | $436,000 | New Conventional | |
| Previous Owner | $563,000 | New Conventional | |
| Previous Owner | $2,000,000 | Credit Line Revolving |
Property History
| Date | Event | Price | Change | Sq Ft Price |
|---|---|---|---|---|
| 09/25/2020 09/25/20 | Sold | $545,000 | -0.9% | $198 / Sq Ft |
| 08/12/2020 08/12/20 | Pending | -- | -- | -- |
| 06/27/2020 06/27/20 | Price Changed | $550,000 | -4.3% | $200 / Sq Ft |
| 06/13/2020 06/13/20 | Price Changed | $575,000 | -4.2% | $209 / Sq Ft |
| 05/15/2020 05/15/20 | For Sale | $599,900 | +4.5% | $218 / Sq Ft |
| 07/07/2016 07/07/16 | Sold | $574,052 | +5.3% | $221 / Sq Ft |
| 03/08/2016 03/08/16 | Pending | -- | -- | -- |
| 12/02/2015 12/02/15 | For Sale | $545,000 | -- | $210 / Sq Ft |
Tax History Compared to Growth
Tax History
| Year | Tax Paid | Tax Assessment Tax Assessment Total Assessment is a certain percentage of the fair market value that is determined by local assessors to be the total taxable value of land and additions on the property. | Land | Improvement |
|---|---|---|---|---|
| 2025 | $6,045 | $676,400 | $125,000 | $551,400 |
| 2024 | $6,045 | $625,000 | $125,000 | $500,000 |
| 2023 | $5,284 | $580,700 | $122,000 | $458,700 |
| 2022 | $5,376 | $584,300 | $117,000 | $467,300 |
| 2021 | $5,343 | $559,800 | $113,000 | $446,800 |
| 2020 | $5,262 | $553,900 | $113,000 | $440,900 |
| 2019 | $5,037 | $530,200 | $113,000 | $417,200 |
| 2018 | $5,128 | $529,200 | $112,000 | $417,200 |
| 2017 | $5,179 | $534,300 | $112,000 | $422,300 |
| 2016 | $1,075 | $112,000 | $112,000 | $0 |
| 2015 | $1,075 | $112,000 | $112,000 | $0 |
| 2014 | $1,075 | $112,000 | $112,000 | $0 |
Agents Affiliated with this Home
-

Seller's Agent in 2020
Eileen Foster
Long & Foster
(804) 683-4116
3 in this area
38 Total Sales
-
D
Buyer's Agent in 2020
Debbie McGee
Long & Foster
-

Seller's Agent in 2016
Lee Rousseau
Shaheen Ruth Martin & Fonville
(804) 840-2256
1 in this area
1 Total Sale
-

Buyer's Agent in 2016
Gail Ailor
Fathom Realty Virginia
(804) 869-6817
1 in this area
17 Total Sales
Map
Source: Central Virginia Regional MLS
MLS Number: 1531998
APN: 733-72-58-97-700-000
- 3901 Bircham Loop
- 4307 Wilcot Dr
- 4054 Bircham Loop
- 3330 Handley Rd
- 3628 Seaford Crossing Dr
- 3400 Hemmingstone Ct
- 13518 Kelham Rd
- 3631 Cannon Ridge Ct
- 13412 Ellerton Ct
- 13612 Waterswatch Ct
- 13509 Raftersridge Ct
- 3731 Rivermist Terrace
- 3006 Calcutt Dr
- 3530 Old Gun Rd W
- 3007 Westwell Ct
- 13337 Langford Dr
- 13030 River Hills Dr
- 13211 Powderham Ln
- 12931 River Hills Dr
- 3808 Solebury Place
