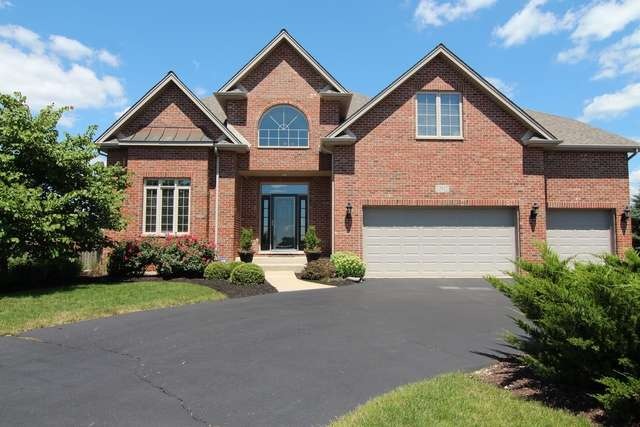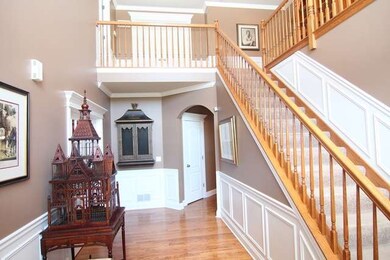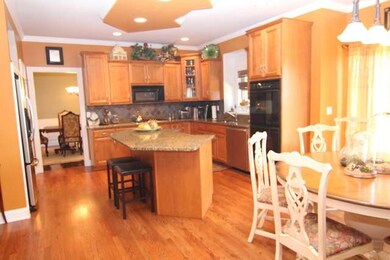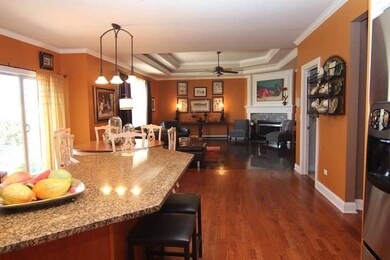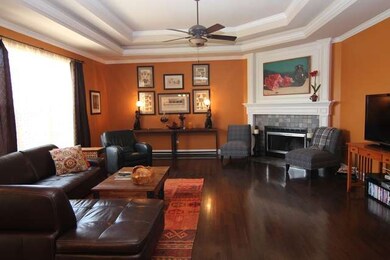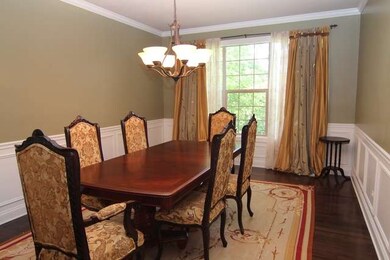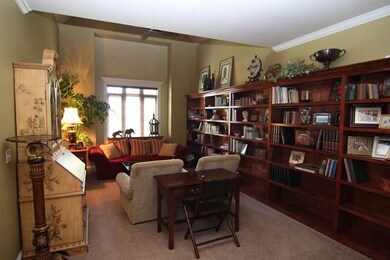
12912 Hawks Bill Ct Unit 1 Plainfield, IL 60585
North Plainfield NeighborhoodHighlights
- Landscaped Professionally
- Vaulted Ceiling
- Wood Flooring
- Walkers Grove Elementary School Rated A-
- Traditional Architecture
- Whirlpool Bathtub
About This Home
As of March 2018Unique all brick home on spectacular cul-de-sac lot! 2-story foyer w/wainscoting. LR w/built-in bookcases, & vaulted ceiling.. Lrg DR has wainscoting & 9' window. Dream kitchen w/ Thermador cook top, SS appls, granite, custom cabs & hw flrs. Master suite has lrg WIC & lux bath w/dbl sink vanity, whirlpool tub & sep shower. Lrg mudroom w/sep laundry. Beautiful woodwork thru-out. RI plumbing in basement 3-car garage!
Last Agent to Sell the Property
Baird & Warner License #475122324 Listed on: 08/01/2013

Last Buyer's Agent
Sandra Headden
@properties Christie's International Real Estate License #475115428
Home Details
Home Type
- Single Family
Est. Annual Taxes
- $14,939
Lot Details
- Cul-De-Sac
- Southern Exposure
- Fenced Yard
- Landscaped Professionally
- Corner Lot
HOA Fees
- $21 per month
Parking
- Attached Garage
- Garage Door Opener
- Driveway
- Parking Included in Price
- Garage Is Owned
Home Design
- Traditional Architecture
- Brick Exterior Construction
- Slab Foundation
- Asphalt Shingled Roof
Interior Spaces
- Vaulted Ceiling
- Wood Burning Fireplace
- Fireplace With Gas Starter
- Mud Room
- Breakfast Room
- Wood Flooring
Kitchen
- Breakfast Bar
- Walk-In Pantry
- Double Oven
- Microwave
- Dishwasher
- Stainless Steel Appliances
- Kitchen Island
- Disposal
Bedrooms and Bathrooms
- Primary Bathroom is a Full Bathroom
- Dual Sinks
- Whirlpool Bathtub
- Separate Shower
Laundry
- Laundry on main level
- Dryer
- Washer
Unfinished Basement
- Basement Fills Entire Space Under The House
- Rough-In Basement Bathroom
Outdoor Features
- Brick Porch or Patio
- Outdoor Grill
Utilities
- Forced Air Zoned Heating and Cooling System
- Heating System Uses Gas
- Lake Michigan Water
Listing and Financial Details
- Homeowner Tax Exemptions
- $1,402 Seller Concession
Ownership History
Purchase Details
Home Financials for this Owner
Home Financials are based on the most recent Mortgage that was taken out on this home.Purchase Details
Home Financials for this Owner
Home Financials are based on the most recent Mortgage that was taken out on this home.Purchase Details
Home Financials for this Owner
Home Financials are based on the most recent Mortgage that was taken out on this home.Purchase Details
Home Financials for this Owner
Home Financials are based on the most recent Mortgage that was taken out on this home.Purchase Details
Purchase Details
Similar Homes in Plainfield, IL
Home Values in the Area
Average Home Value in this Area
Purchase History
| Date | Type | Sale Price | Title Company |
|---|---|---|---|
| Warranty Deed | $382,500 | Old Republic Title | |
| Warranty Deed | $413,000 | Title Resources Guaranty Com | |
| Warranty Deed | $420,000 | None Available | |
| Warranty Deed | $421,000 | Ticor Title Insurance Compan | |
| Deed | $84,000 | -- | |
| Warranty Deed | $72,500 | Chicago Title Insurance Co |
Mortgage History
| Date | Status | Loan Amount | Loan Type |
|---|---|---|---|
| Previous Owner | $306,000 | New Conventional | |
| Previous Owner | $405,519 | FHA | |
| Previous Owner | $378,000 | New Conventional | |
| Previous Owner | $254,000 | New Conventional | |
| Previous Owner | $100,000 | Credit Line Revolving | |
| Previous Owner | $300,000 | Fannie Mae Freddie Mac |
Property History
| Date | Event | Price | Change | Sq Ft Price |
|---|---|---|---|---|
| 03/02/2018 03/02/18 | Sold | $382,500 | -4.4% | $104 / Sq Ft |
| 01/25/2018 01/25/18 | Pending | -- | -- | -- |
| 01/22/2018 01/22/18 | Price Changed | $399,900 | -1.1% | $109 / Sq Ft |
| 01/11/2018 01/11/18 | For Sale | $404,500 | -2.1% | $110 / Sq Ft |
| 10/16/2013 10/16/13 | Sold | $413,000 | -3.9% | $113 / Sq Ft |
| 08/25/2013 08/25/13 | Pending | -- | -- | -- |
| 08/22/2013 08/22/13 | Price Changed | $429,900 | -2.3% | $117 / Sq Ft |
| 08/01/2013 08/01/13 | For Sale | $439,900 | -- | $120 / Sq Ft |
Tax History Compared to Growth
Tax History
| Year | Tax Paid | Tax Assessment Tax Assessment Total Assessment is a certain percentage of the fair market value that is determined by local assessors to be the total taxable value of land and additions on the property. | Land | Improvement |
|---|---|---|---|---|
| 2023 | $14,939 | $188,397 | $38,995 | $149,402 |
| 2022 | $12,843 | $166,254 | $36,889 | $129,365 |
| 2021 | $12,376 | $158,337 | $35,132 | $123,205 |
| 2020 | $12,370 | $155,828 | $34,575 | $121,253 |
| 2019 | $12,188 | $151,437 | $33,601 | $117,836 |
| 2018 | $12,108 | $147,592 | $32,862 | $114,730 |
| 2017 | $12,051 | $143,782 | $32,014 | $111,768 |
| 2016 | $12,083 | $140,687 | $31,325 | $109,362 |
| 2015 | $11,701 | $135,276 | $30,120 | $105,156 |
| 2014 | $11,701 | $131,664 | $30,120 | $101,544 |
| 2013 | $11,701 | $131,664 | $30,120 | $101,544 |
Agents Affiliated with this Home
-
Terri Swiderski

Seller's Agent in 2018
Terri Swiderski
RE/MAX
(630) 913-0652
5 in this area
138 Total Sales
-
Victor Zack

Buyer's Agent in 2018
Victor Zack
ASAP Realty
(815) 260-9113
106 Total Sales
-
Susan Adduci

Seller's Agent in 2013
Susan Adduci
Baird Warner
(708) 516-8980
212 Total Sales
-
S
Buyer's Agent in 2013
Sandra Headden
@ Properties
Map
Source: Midwest Real Estate Data (MRED)
MLS Number: MRD08409966
APN: 07-01-31-202-009
- 12921 Shelly Ln
- 12840 Shenandoah Trail
- 12740 Hawks Bill Ln
- 12723 Hawks Bill Ln
- 13113 Skyline Dr
- 26115 Mapleview Dr
- 26200 W Sablewood Cir
- 26109 W Sherwood Cir
- 26315 Elizabeth Ct
- 26134 W Sherwood Cir
- 26208 W Sablewood Cir
- 26200 W Chatham Dr
- 26143 W Sherwood Cir
- 13035 Grande Pines Blvd
- 26134 Sherwood Cir
- 13408 S Olivewood Dr
- 13408 Olivewood Dr
- 13400 S Olivewood Dr
- 26138 W Sherwood Cir
- 26139 W Sherwood Cir
