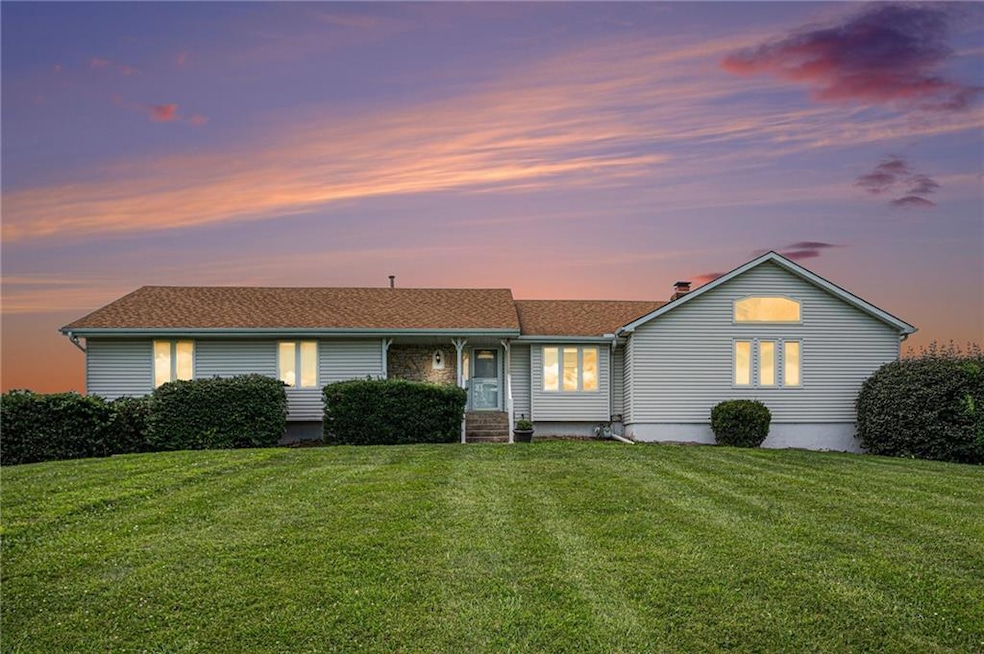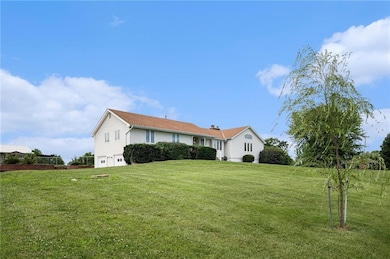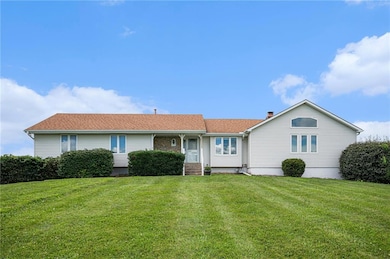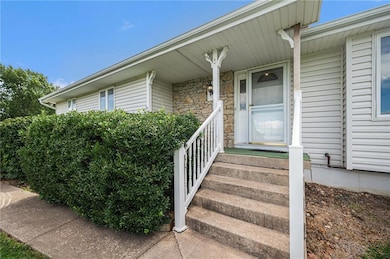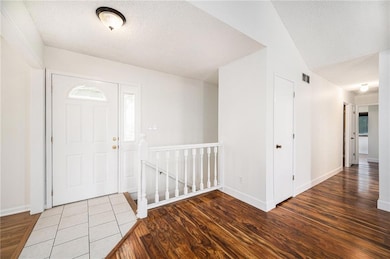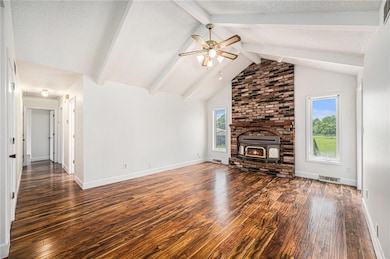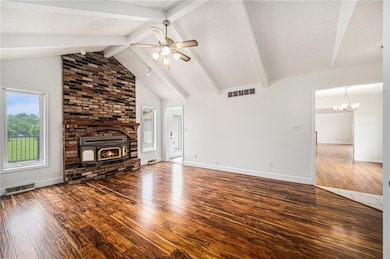
12912 N Oakland Ave Kansas City, MO 64167
Estimated payment $4,224/month
Highlights
- Home Theater
- Deck
- Raised Ranch Architecture
- Kearney Junior High School Rated A-
- Great Room with Fireplace
- Wood Flooring
About This Home
Welcome to this exceptional raised ranch home nestled on a generous 3.2-acre lot just outside city limits. Located within the highly desirable Kearney School District and offering a peaceful, country-like setting without homeowner association restrictions, this property truly has it all. The spacious interior features five bedrooms—four on the main level—including a secondary primary suite with a private bathroom, walk-in closet, vaulted ceiling, and private exterior exit leading to a composite deck. The primary bedroom offers a private fireplace, and additional vaulted ceilings. The main level boasts two inviting living areas with vaulted ceilings, each with its own fireplace, perfect for family gatherings. Beautiful wood flooring runs throughout the main level, enhancing the warm atmosphere. The lower level offers two expansive family rooms, one featuring a cozy fireplace in the recent addition, along with a large fifth bedroom with carpet and a full bathroom, providing plenty of space for guests or family members. New paint throughout the home has just been completed. The home includes a two-car attached garage and a two-car detached garage providing convenient parking and storage, plus a detached 40’ x 60’ Morton building equipped with three garage doors—one extra tall—two openers, an 80-gallon air tank, compression lines, a concrete floor, a lift, and a roof/awning on the east side. Outside, enjoy a large fenced backyard area accessible from the deck, complete with a fenced chicken coop, mature shade trees, and multiple fruit trees—including apple, cherry, and peach.
This stunning property combines spacious, comfortable living with exceptional outdoor amenities—perfect for hobbyists, outdoor enthusiasts, or anyone dreaming of acreage and privacy. Don’t miss your chance to own this beautiful Kansas City-area retreat with no HOA, abundant acreage, and a fantastic Morton building—truly everyone’s dream home!
Home Details
Home Type
- Single Family
Est. Annual Taxes
- $5,156
Year Built
- Built in 1983
Parking
- 4 Car Garage
- Garage Door Opener
Home Design
- Raised Ranch Architecture
- Traditional Architecture
- Composition Roof
- Vinyl Siding
- Stone Trim
Interior Spaces
- Ceiling Fan
- Great Room with Fireplace
- 4 Fireplaces
- Family Room Downstairs
- Living Room with Fireplace
- Formal Dining Room
- Home Theater
- Recreation Room with Fireplace
- Wood Flooring
- Attic Fan
- Laundry on main level
Kitchen
- Eat-In Kitchen
- Built-In Electric Oven
- Dishwasher
- Disposal
Bedrooms and Bathrooms
- 5 Bedrooms
- Primary Bedroom on Main
- Walk-In Closet
- 4 Full Bathrooms
Finished Basement
- Sump Pump
- Bedroom in Basement
Schools
- Kearney Elementary School
- Kearney High School
Utilities
- Central Air
- Heat Exchanger
- Heating System Uses Natural Gas
- Septic Tank
- Lagoon System
Additional Features
- Deck
- 3.2 Acre Lot
Community Details
- No Home Owners Association
- Carrie Hills Subdivision
Listing and Financial Details
- Assessor Parcel Number 10-204-00-02-012.00
- $0 special tax assessment
Map
Home Values in the Area
Average Home Value in this Area
Tax History
| Year | Tax Paid | Tax Assessment Tax Assessment Total Assessment is a certain percentage of the fair market value that is determined by local assessors to be the total taxable value of land and additions on the property. | Land | Improvement |
|---|---|---|---|---|
| 2024 | $5,156 | $76,910 | -- | -- |
| 2023 | $4,913 | $76,910 | $0 | $0 |
| 2022 | $4,583 | $68,360 | $0 | $0 |
| 2021 | $4,609 | $68,362 | $9,272 | $59,090 |
| 2020 | $4,041 | $58,250 | $0 | $0 |
| 2019 | $4,072 | $58,254 | $8,740 | $49,514 |
| 2018 | $3,906 | $54,090 | $0 | $0 |
| 2017 | $3,861 | $54,100 | $6,940 | $47,160 |
| 2016 | $3,861 | $54,100 | $6,940 | $47,160 |
| 2015 | $3,861 | $54,100 | $6,940 | $47,160 |
| 2014 | $3,772 | $53,300 | $6,940 | $46,360 |
Property History
| Date | Event | Price | Change | Sq Ft Price |
|---|---|---|---|---|
| 07/10/2025 07/10/25 | For Sale | $685,000 | +132.2% | $125 / Sq Ft |
| 01/10/2014 01/10/14 | Sold | -- | -- | -- |
| 12/08/2013 12/08/13 | Pending | -- | -- | -- |
| 11/04/2013 11/04/13 | For Sale | $295,000 | -- | $54 / Sq Ft |
Purchase History
| Date | Type | Sale Price | Title Company |
|---|---|---|---|
| Deed | -- | None Listed On Document | |
| Warranty Deed | -- | None Available | |
| Warranty Deed | -- | Continental Title |
Similar Homes in Kansas City, MO
Source: Heartland MLS
MLS Number: 2557638
APN: 10-204-00-02-012.00
- 8225 NE 124th St
- 291 NE Sherman Rd
- 6020 NE 120th St
- 6022 NE 118th Terrace
- 6008 NE 118th Terrace
- 11729 N Farley Ave
- 6833 NE 116th Terrace
- 6110 NE 118th St
- 6106 NE 118th St
- 6000 NE 118th St
- 5911 NE 118th St
- 5919 NE 118th St
- 8924 Paw Dr
- 8905 NE 117th St
- 8403 NE 115th Terrace
- 4810 NE 137th St
- 11704 N Laurel Ave
- 11709 N Laurel Ave
- 11424 N Ewing Ave
- 8801 NE 116th St
- 6901 NE 116th Terrace
- 11623 N Windsor Ave
- 11235 N Bristol Ave
- 11210 N Ditman Ave
- 11321 N Manning Ave
- 11019 N Ditman Ave
- 8625 NE 111th St
- 11035 N Mckinley Ave
- 8656 NE 110th St
- 10928 N Wallace Ave
- 8506 NE 107th Terrace
- 10631 N Booth Ave
- 10111 N Tullis Dr
- 4308 NE 102nd St
- 8644 NE 97th Terrace
- 2 NW 114th Ct
- 9300 NE 87th St
- 100-101 Robin St
- 400 NE 103rd St
- 9952 N Charlotte St
