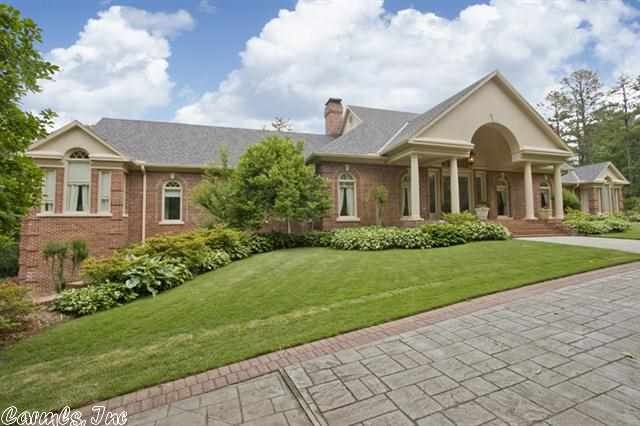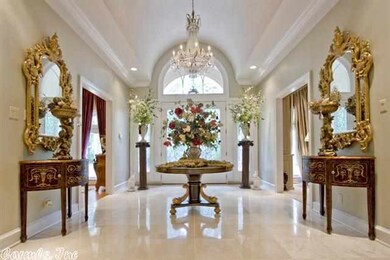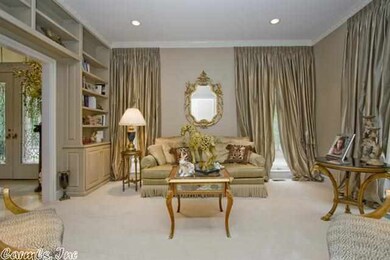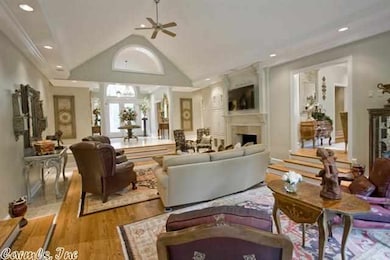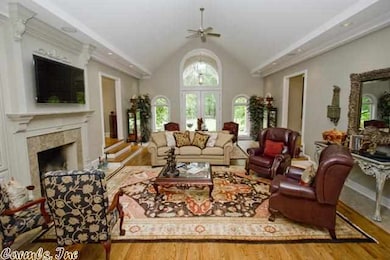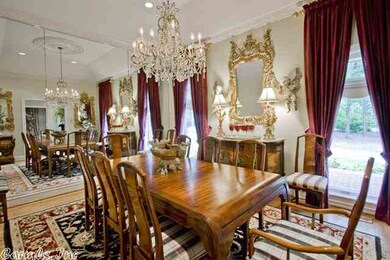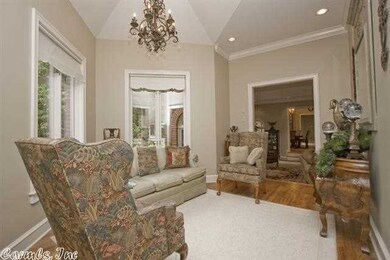
12912 Ridgehaven Rd Little Rock, AR 72211
Hillsborough NeighborhoodEstimated Value: $857,000 - $1,658,000
Highlights
- Sitting Area In Primary Bedroom
- 4.7 Acre Lot
- Wood Flooring
- Gated Community
- Traditional Architecture
- 5-minute walk to Carriage Creek (Private) Park
About This Home
As of October 2013Estate living in the city conveniently located near dining, shopping & churches. This palatial home sits on almost 5 acres w/ impressive stamped concrete circular drive & expansive front porch. Beautiful moldings, elegant chandeliers, walls of windows providing views of well the maintained lawn are just a few of the amenities. 4 BR, 4BA, formal dining, great room, living room, sunroom, office all on main level. Just completed in-law quarters w/ private entrance. 2BR, BA, dining, kitchenette living area.
Home Details
Home Type
- Single Family
Est. Annual Taxes
- $8,177
Year Built
- Built in 1992
Lot Details
- 4.7 Acre Lot
- Wrought Iron Fence
- Level Lot
- Sprinkler System
Home Design
- Traditional Architecture
- Brick Exterior Construction
- Slab Foundation
- Architectural Shingle Roof
Interior Spaces
- 5,900 Sq Ft Home
- 1-Story Property
- Wet Bar
- Central Vacuum
- Wired For Data
- Built-in Bookshelves
- Dry Bar
- Ceiling Fan
- Wood Burning Fireplace
- Gas Log Fireplace
- Insulated Windows
- Window Treatments
- Insulated Doors
- Great Room
- Separate Formal Living Room
- Breakfast Room
- Formal Dining Room
- Home Office
- Workshop
- Sun or Florida Room
- Attic Floors
Kitchen
- Breakfast Bar
- Double Oven
- Electric Range
- Stove
- Microwave
- Dishwasher
- Trash Compactor
- Disposal
Flooring
- Wood
- Carpet
- Stone
Bedrooms and Bathrooms
- 6 Bedrooms
- Sitting Area In Primary Bedroom
- Walk-In Closet
- In-Law or Guest Suite
- Whirlpool Bathtub
- Walk-in Shower
Laundry
- Laundry Room
- Washer Hookup
Finished Basement
- Walk-Out Basement
- Crawl Space
Home Security
- Home Security System
- Fire and Smoke Detector
Parking
- 2 Car Garage
- Parking Pad
- Automatic Garage Door Opener
Eco-Friendly Details
- Energy-Efficient Insulation
Outdoor Features
- Patio
- Porch
Utilities
- Forced Air Zoned Heating and Cooling System
- Underground Utilities
- Gas Water Heater
Community Details
- Gated Community
Ownership History
Purchase Details
Home Financials for this Owner
Home Financials are based on the most recent Mortgage that was taken out on this home.Purchase Details
Home Financials for this Owner
Home Financials are based on the most recent Mortgage that was taken out on this home.Purchase Details
Home Financials for this Owner
Home Financials are based on the most recent Mortgage that was taken out on this home.Purchase Details
Similar Homes in Little Rock, AR
Home Values in the Area
Average Home Value in this Area
Purchase History
| Date | Buyer | Sale Price | Title Company |
|---|---|---|---|
| Wayne Revocable Trust | $1,500,000 | American Abstract & Title | |
| Covert Kent | $842,000 | Multiple | |
| Watson Kathy Toll | -- | None Available | |
| Watson Kathy Toll | -- | -- | |
| Watson Kathy Toll | -- | -- |
Mortgage History
| Date | Status | Borrower | Loan Amount |
|---|---|---|---|
| Open | Wayne Revocable Trust | $1,100,000 | |
| Previous Owner | Covert Kent | $510,000 | |
| Previous Owner | Covert Kent | $673,600 |
Property History
| Date | Event | Price | Change | Sq Ft Price |
|---|---|---|---|---|
| 10/01/2013 10/01/13 | Sold | $842,000 | -13.6% | $143 / Sq Ft |
| 09/01/2013 09/01/13 | Pending | -- | -- | -- |
| 05/16/2013 05/16/13 | For Sale | $974,900 | -- | $165 / Sq Ft |
Tax History Compared to Growth
Tax History
| Year | Tax Paid | Tax Assessment Tax Assessment Total Assessment is a certain percentage of the fair market value that is determined by local assessors to be the total taxable value of land and additions on the property. | Land | Improvement |
|---|---|---|---|---|
| 2023 | $13,578 | $266,006 | $93,060 | $172,946 |
| 2022 | $12,961 | $266,006 | $93,060 | $172,946 |
| 2021 | $12,431 | $201,710 | $75,200 | $126,510 |
| 2020 | $11,512 | $201,710 | $75,200 | $126,510 |
| 2019 | $11,057 | $201,710 | $75,200 | $126,510 |
| 2018 | $10,626 | $201,710 | $75,200 | $126,510 |
| 2017 | $9,218 | $188,110 | $75,200 | $112,910 |
| 2016 | $8,763 | $130,180 | $28,750 | $101,430 |
| 2015 | $9,126 | $130,180 | $28,750 | $101,430 |
| 2014 | $9,126 | $0 | $0 | $0 |
Agents Affiliated with this Home
-
Donna Carlson

Seller's Agent in 2013
Donna Carlson
Jon Underhill Real Estate
(501) 690-5588
6 in this area
94 Total Sales
-
Casey Jones

Buyer's Agent in 2013
Casey Jones
Janet Jones Company
(501) 944-8000
7 in this area
378 Total Sales
Map
Source: Cooperative Arkansas REALTORS® MLS
MLS Number: 10350479
APN: 43L-106-13-001-00
- 4 Hunter Ct
- 23 Morrison Ct
- 13200 Ridgehaven Rd
- 1322 Gleneagles Ln
- 12819 Saint Charles Blvd
- 11908 St Charles Blvd
- 7 Cambay Ct
- 3 Poydras Dr
- 1805 Hillsborough Ln
- 14 Cambay Ct
- 1508 Hillsborough Ln
- 7 Carrollton Ct
- 108 Mergeron Ct
- 12212 Rainwood Rd
- 1408 Pickering Dr
- 11808 Saint Charles Blvd
- 914 Cartier Ln
- 12100 Rainwood Rd
- 12100 Rainwood Dr
- 2111 Hinson Rd
- 12912 Ridgehaven Rd
- 5 Ridgehaven Ct
- 12924 Ridgehaven Rd
- 9 Ridgehaven Ct
- 12900 Ridgehaven Rd
- 12805 Ridgehaven Rd
- 15 Ridgehaven Ct
- 12821 Ridgehaven Rd
- 0 Ridgehaven Ct
- 12723 Ridgehaven Rd
- 12808 Morrison Rd
- 12804 Morrison Rd
- 1201 Adell Dr
- 12812 Morrison Rd
- 12800 Morrison Rd
- 12 Ridgehaven Ct
- 12800 Saint Charles Blvd
- 12816 Morrison Rd
- 12720 St Charles
- 12720 Saint Charles Blvd
