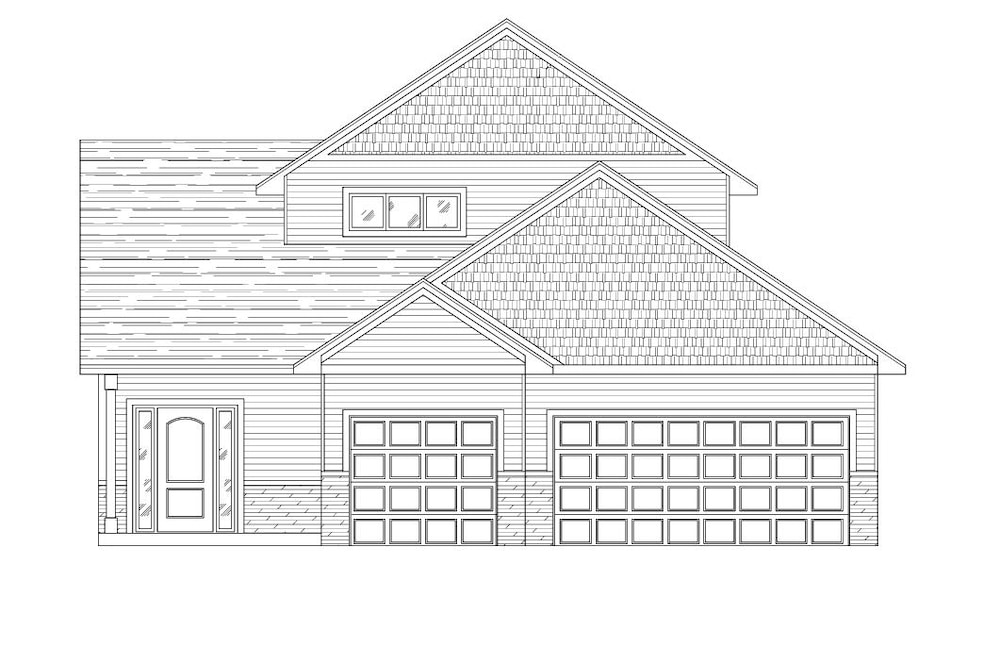
12912 Verdin St NW Coon Rapids, MN 55448
Highlights
- New Construction
- Loft
- Stainless Steel Appliances
- Main Floor Primary Bedroom
- No HOA
- 3 Car Attached Garage
About This Home
As of February 2025This custom Dane Allen Homes "Monson" floor plan offers all living facilities on one level. Main floor entry is very spacious with 2 closets. The dining room has access to the large rear covered patio. The kitchen has a large center island, granite countertops, SS appliances, custom cabinetry and a large walk in closet. The main level primary bedroom offers a large walk in closet through the private bathroom. Upper level has a large loft and 2 additional bedrooms along with the utility room. This home is on a very desirable wooded lot in Coon Rapids.
Home Details
Home Type
- Single Family
Year Built
- Built in 2025 | New Construction
Lot Details
- 10,890 Sq Ft Lot
- Lot Dimensions are 80x135
Parking
- 3 Car Attached Garage
- Garage Door Opener
Home Design
- Pitched Roof
- Architectural Shingle Roof
Interior Spaces
- 2,166 Sq Ft Home
- 1.5-Story Property
- Living Room
- Loft
- Washer and Dryer Hookup
Kitchen
- Range
- Microwave
- Dishwasher
- Stainless Steel Appliances
- Disposal
Bedrooms and Bathrooms
- 3 Bedrooms
- Primary Bedroom on Main
Additional Features
- Air Exchanger
- Forced Air Heating and Cooling System
Community Details
- No Home Owners Association
- Built by DANE ALLEN HOMES INC
- Lawrence Estates Community
- Lawrence Estates Second Add Subdivision
Listing and Financial Details
- Assessor Parcel Number 043124140095
Ownership History
Purchase Details
Home Financials for this Owner
Home Financials are based on the most recent Mortgage that was taken out on this home.Purchase Details
Home Financials for this Owner
Home Financials are based on the most recent Mortgage that was taken out on this home.Similar Homes in the area
Home Values in the Area
Average Home Value in this Area
Purchase History
| Date | Type | Sale Price | Title Company |
|---|---|---|---|
| Deed | $535,998 | -- | |
| Deed | $59,375 | -- |
Mortgage History
| Date | Status | Loan Amount | Loan Type |
|---|---|---|---|
| Previous Owner | $59,375 | New Conventional |
Property History
| Date | Event | Price | Change | Sq Ft Price |
|---|---|---|---|---|
| 02/26/2025 02/26/25 | Sold | $535,998 | -0.7% | $247 / Sq Ft |
| 12/03/2024 12/03/24 | Pending | -- | -- | -- |
| 12/03/2024 12/03/24 | For Sale | $540,000 | -- | $249 / Sq Ft |
Tax History Compared to Growth
Agents Affiliated with this Home
-
Dana Terry

Seller's Agent in 2025
Dana Terry
RE/MAX Results
(612) 817-5030
4 in this area
93 Total Sales
-
Steve McDonald

Buyer's Agent in 2025
Steve McDonald
RE/MAX Advantage Plus
(612) 910-2955
12 in this area
113 Total Sales
Map
Source: NorthstarMLS
MLS Number: 6636729
APN: 04-31-24-14-0095
- 2195 128th Ave NW
- 2311 132nd Ln NW
- 13178 Quinn St NW
- 13352 Swallow St NW
- 2687 128th Ave NW
- 2675 128th Ave NW
- 12582 Thrush St NW
- 2772 128th Ave NW
- 2672 128th Ave NW
- 2660 128th Ave NW
- 13367 Martin St NW
- 12440 Quinn St NW
- 12427 Raven St NW
- 2285 123rd Ln NW
- 13622 Partridge Cir NW
- 13525 Partridge Cir NW
- 1687 131st Ln NW
- 2035 123rd Ave NW
- 1650 132nd Ave NW
- 12258 Crooked Lake Blvd NW
