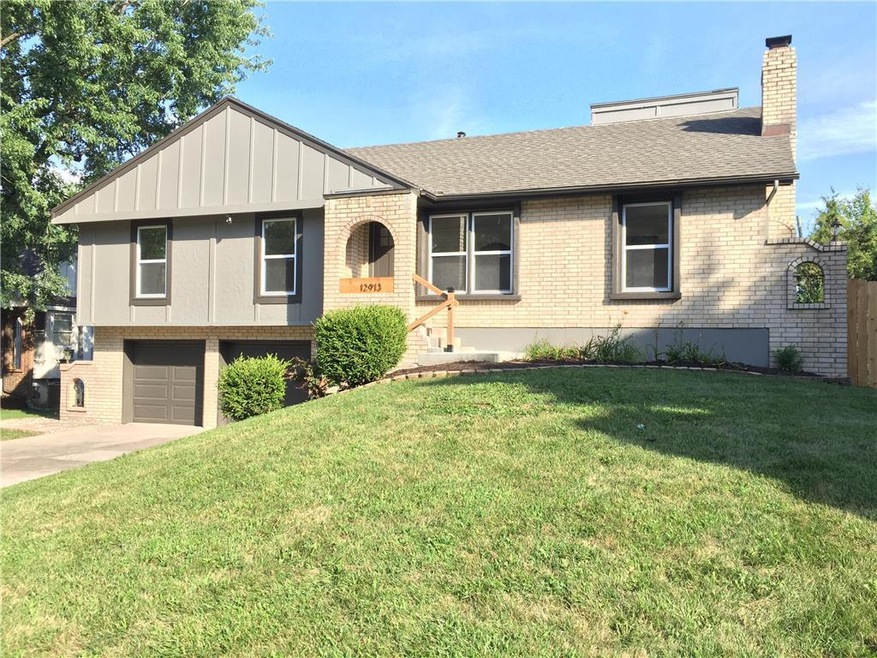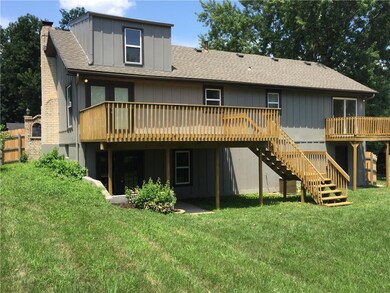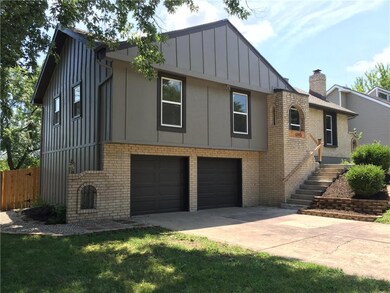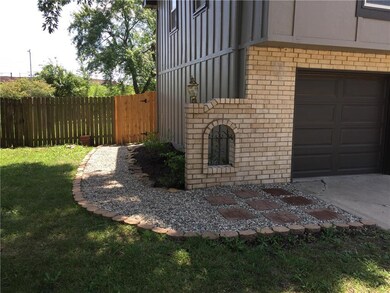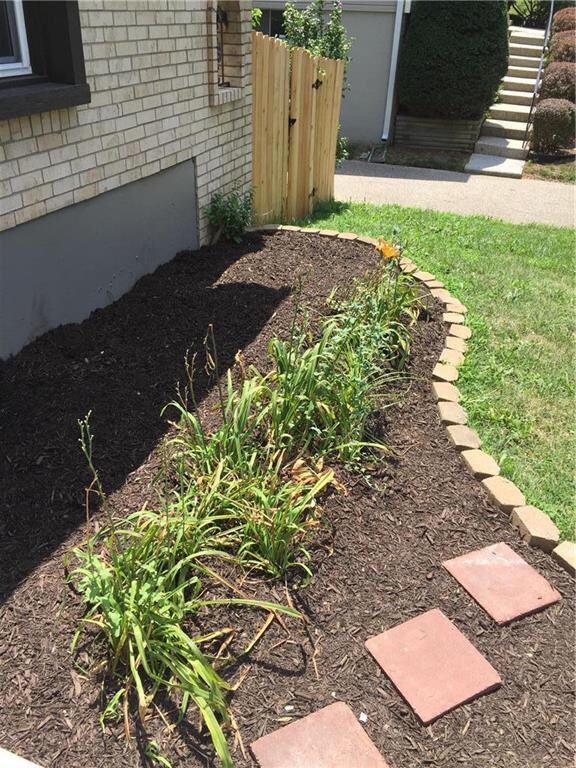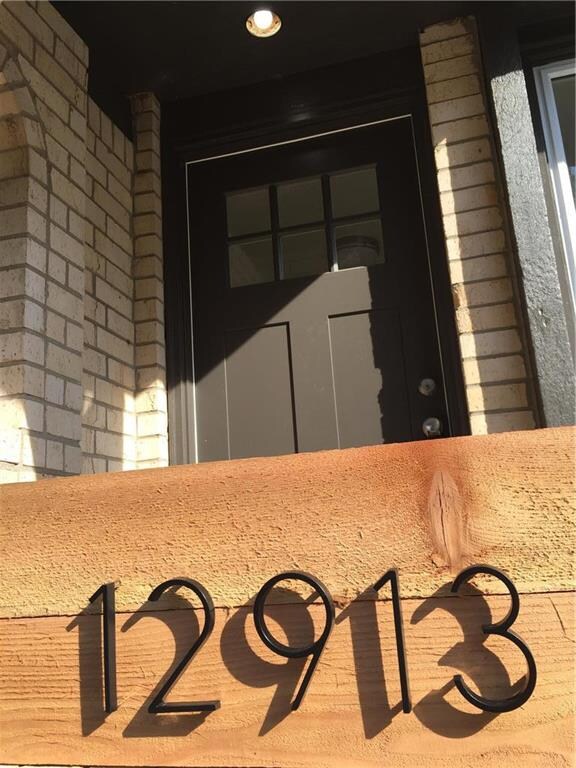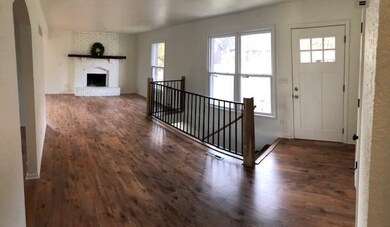
12913 Craig Dr Grand View, MO 64030
Highlights
- Deck
- Traditional Architecture
- Breakfast Area or Nook
- Vaulted Ceiling
- Granite Countertops
- Stainless Steel Appliances
About This Home
As of December 2018A gorgeous updated home waiting for you! This home boasts a HUGE master bedroom w/ balcony, laminate hardwoods & tile throughout main floor, updated designer bathrooms & kitchen, thermal windows, new roof, and custom touches like built in cabinets, two panel doors, & updated hardware. The spacious back yard is fenced in, backs to a green space, and is overlooked by two decks & a patio. There is a walk out basement w/ additional living space, bonus room, half bath & utility hookups. Seller open to changing stairs. New stairway being installed between basement and main level! Please include LBP, KW Franchise Disclosure, and Sellers Disclosure with any offers.
Last Agent to Sell the Property
Keller Williams Southland License #2011019442 Listed on: 08/02/2018

Home Details
Home Type
- Single Family
Est. Annual Taxes
- $2,299
Year Built
- Built in 1975
Parking
- 2 Car Attached Garage
- Garage Door Opener
Home Design
- Traditional Architecture
- Brick Frame
- Composition Roof
Interior Spaces
- 1,464 Sq Ft Home
- Wet Bar: Double Vanity, Natural Stone Floor, All Carpet, Granite Counters, Fireplace, Cathedral/Vaulted Ceiling, Walk-In Closet(s)
- Built-In Features: Double Vanity, Natural Stone Floor, All Carpet, Granite Counters, Fireplace, Cathedral/Vaulted Ceiling, Walk-In Closet(s)
- Vaulted Ceiling
- Ceiling Fan: Double Vanity, Natural Stone Floor, All Carpet, Granite Counters, Fireplace, Cathedral/Vaulted Ceiling, Walk-In Closet(s)
- Skylights
- Shades
- Plantation Shutters
- Drapes & Rods
- Living Room with Fireplace
- Finished Basement
- Walk-Out Basement
- Laundry on lower level
Kitchen
- Breakfast Area or Nook
- Electric Oven or Range
- Recirculated Exhaust Fan
- Dishwasher
- Stainless Steel Appliances
- Granite Countertops
- Laminate Countertops
- Disposal
Flooring
- Wall to Wall Carpet
- Linoleum
- Laminate
- Stone
- Ceramic Tile
- Luxury Vinyl Plank Tile
- Luxury Vinyl Tile
Bedrooms and Bathrooms
- 3 Bedrooms
- Cedar Closet: Double Vanity, Natural Stone Floor, All Carpet, Granite Counters, Fireplace, Cathedral/Vaulted Ceiling, Walk-In Closet(s)
- Walk-In Closet: Double Vanity, Natural Stone Floor, All Carpet, Granite Counters, Fireplace, Cathedral/Vaulted Ceiling, Walk-In Closet(s)
- Double Vanity
Outdoor Features
- Deck
- Enclosed patio or porch
Utilities
- Window Unit Cooling System
- Forced Air Heating and Cooling System
- Heating System Uses Natural Gas
Additional Features
- Wood Fence
- City Lot
Community Details
- Mapleview Subdivision
Listing and Financial Details
- Assessor Parcel Number 64-740-18-14-00-0-00-000
Ownership History
Purchase Details
Home Financials for this Owner
Home Financials are based on the most recent Mortgage that was taken out on this home.Purchase Details
Purchase Details
Home Financials for this Owner
Home Financials are based on the most recent Mortgage that was taken out on this home.Purchase Details
Home Financials for this Owner
Home Financials are based on the most recent Mortgage that was taken out on this home.Similar Homes in the area
Home Values in the Area
Average Home Value in this Area
Purchase History
| Date | Type | Sale Price | Title Company |
|---|---|---|---|
| Warranty Deed | -- | None Available | |
| Special Warranty Deed | -- | None Available | |
| Warranty Deed | -- | Coffelt Land Title Inc | |
| Individual Deed | -- | Chicago Title Insurance Co |
Mortgage History
| Date | Status | Loan Amount | Loan Type |
|---|---|---|---|
| Open | $153,930 | New Conventional | |
| Previous Owner | $103,200 | New Conventional | |
| Previous Owner | $75,204 | FHA |
Property History
| Date | Event | Price | Change | Sq Ft Price |
|---|---|---|---|---|
| 12/31/2018 12/31/18 | Sold | -- | -- | -- |
| 12/02/2018 12/02/18 | Pending | -- | -- | -- |
| 08/02/2018 08/02/18 | For Sale | $169,900 | +214.6% | $116 / Sq Ft |
| 02/28/2013 02/28/13 | Sold | -- | -- | -- |
| 02/12/2013 02/12/13 | Pending | -- | -- | -- |
| 11/26/2012 11/26/12 | For Sale | $54,000 | -- | $38 / Sq Ft |
Tax History Compared to Growth
Tax History
| Year | Tax Paid | Tax Assessment Tax Assessment Total Assessment is a certain percentage of the fair market value that is determined by local assessors to be the total taxable value of land and additions on the property. | Land | Improvement |
|---|---|---|---|---|
| 2024 | $2,299 | $28,770 | $3,568 | $25,202 |
| 2023 | $2,299 | $28,770 | $4,250 | $24,520 |
| 2022 | $1,860 | $21,660 | $3,468 | $18,192 |
| 2021 | $1,858 | $21,660 | $3,468 | $18,192 |
| 2020 | $1,673 | $20,662 | $3,468 | $17,194 |
| 2019 | $1,614 | $20,662 | $3,468 | $17,194 |
| 2018 | $1,023,372 | $17,880 | $3,183 | $14,697 |
| 2017 | $1,515 | $17,880 | $3,183 | $14,697 |
| 2016 | $1,515 | $17,682 | $3,352 | $14,330 |
| 2014 | $1,507 | $17,336 | $3,287 | $14,049 |
Agents Affiliated with this Home
-
John Daley
J
Seller's Agent in 2018
John Daley
Keller Williams Southland
(816) 331-2323
5 in this area
16 Total Sales
-
Jenni & Jason Lomonte

Buyer's Agent in 2018
Jenni & Jason Lomonte
1st Class Real Estate KC
(816) 935-4107
1 in this area
44 Total Sales
-
Amy Corn

Seller's Agent in 2013
Amy Corn
Realty Executives
(816) 804-0282
187 Total Sales
-
M
Buyer's Agent in 2013
Michael Cirelli
Glad Heart Realty
Map
Source: Heartland MLS
MLS Number: 2121830
APN: 64-740-18-14-00-0-00-000
- 12217 Bennington Ave
- 12912 Beacon Ave
- 6701 E 127th St
- 6208 E 129th St
- 1903 Highgrove Rd
- 6901 E 127th Terrace
- 6154 E 129th St
- 6506 Yorkshire Ct
- 13119 Fuller Ave
- 7201 E 130th Terrace
- 13006 Byars Rd
- 13211 Craig Ave
- 7401 E 130th St
- 13203 Bristol Ave
- 12731 Byars Rd
- 12417 Newton Ct
- 7505 E 130th St
- 12718 Oakland Ave
- 7409 High Grove Rd
- 13309 Winchester Ave
