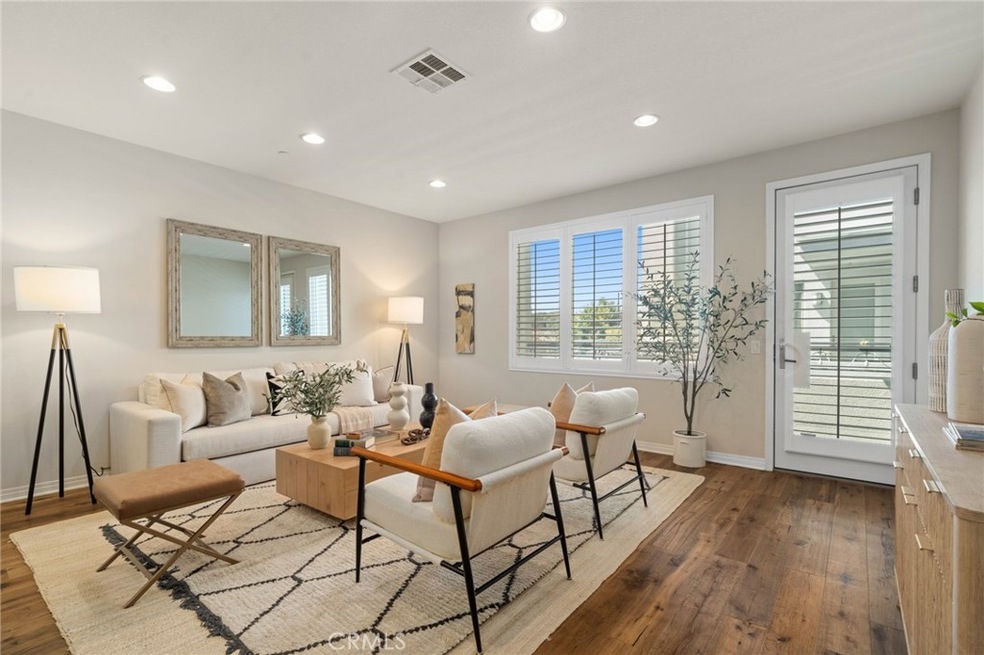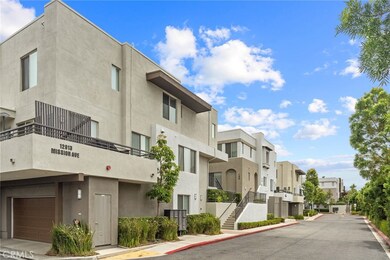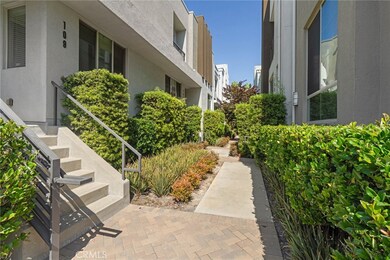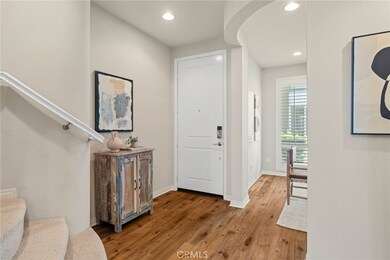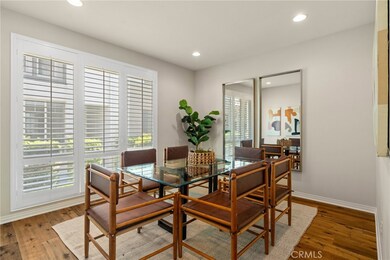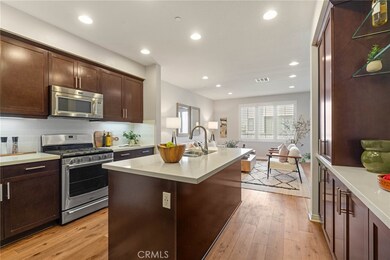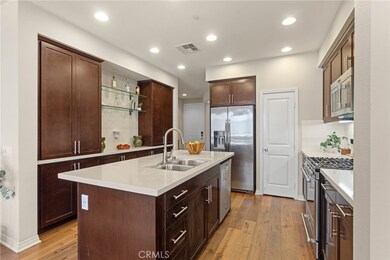12913 Mission Ave Unit 108 Hawthorne, CA 90250
Highlights
- Heated Spa
- Two Primary Bedrooms
- 0.81 Acre Lot
- Del Aire Elementary School Rated A
- Gated Community
- Open Floorplan
About This Home
3 CAR GARAGE | FLEXIBLE LIVING SPACES | GATED COMMUNITY! This stunning turn-key residence in the gated community of ThreeSixty at South Bay is not to be missed! Step inside to discover this beautifully finished two-bedroom townhome with an intelligent use of space - designed around today’s lifestyle needs! You will love the open-concept kitchen featuring a kitchen island/ breakfast bar, upgraded stainless steel appliances and plenty of built-in cabinetry and shelving. The kitchen seamlessly blends into the living area which walks out onto a sunny balcony with enough room for a grill and lounging! Incredible natural light illuminates throughout the home with Southern and Northern exposures. Included are so many of your must-haves: two primary bedrooms with en-suite baths and double sink vanities, walk-in closets, as well as flexible living areas on the first and second floors. The main floor den offer versatile spaces to set up a formal dining room, home office; and the loft area upstairs could be a gaming or craft room or anything else you desire! This home shines with rustic farmhouse engineered hardwood floors that add refined style. And, how about parking for three vehicles in your 3-car garage - with additional storage capacity and cabinetry. ThreeSixty at South Bay (a gated community) is a true jewel of a neighborhood offering unparalleled resort-inspired amenities, enviable lifestyle, and friendly neighbors! Your new home is a short distance to the community center boasting two heated pools (one lap), spa, BBQ area, firepit, fitness center, sports court (pickleball anyone?), dog parks, green space, and more! Located in the award-winning Wiseburn school district, Da Vinci Schools, minutes from the beaches, Sofi Stadium, Silicon Beach, El Segundo, Manhattan Beach, Redondo Beach, major employers (SpaceX, Northrup Grumman, Raytheon, Los Angeles Air Force Base, Mattel, Chevron), the new Erewhon!! And proximity to LAX and major highways (105/405), and more! Your search is over! ALSO FOR SALE SEE LISTING ID SB25171146!
Listing Agent
Compass Brokerage Phone: 310-405-2769 License #01988811 Listed on: 11/27/2025

Townhouse Details
Home Type
- Townhome
Est. Annual Taxes
- $11,106
Year Built
- Built in 2014
Lot Details
- Property fronts a private road
- Two or More Common Walls
- Density is up to 1 Unit/Acre
Parking
- 3 Car Attached Garage
- Parking Available
- Rear-Facing Garage
- Automatic Gate
Home Design
- Entry on the 1st floor
Interior Spaces
- 1,630 Sq Ft Home
- 2-Story Property
- Open Floorplan
- Dual Staircase
- Double Pane Windows
- Plantation Shutters
- Living Room Balcony
- Dining Room
- Loft
- Neighborhood Views
- Security Lights
Kitchen
- Eat-In Kitchen
- Microwave
- Dishwasher
- Kitchen Island
- Disposal
Flooring
- Wood
- Carpet
- Tile
Bedrooms and Bathrooms
- 2 Bedrooms
- All Upper Level Bedrooms
- Double Master Bedroom
- Walk-In Closet
- Dual Vanity Sinks in Primary Bathroom
- Private Water Closet
- Exhaust Fan In Bathroom
Laundry
- Laundry Room
- Laundry on upper level
Pool
- Heated Spa
- Heated Pool
Utilities
- Central Heating and Cooling System
- Vented Exhaust Fan
- Standard Electricity
- High-Efficiency Water Heater
Additional Features
- More Than Two Accessible Exits
- Exterior Lighting
- Suburban Location
Listing and Financial Details
- Security Deposit $4,950
- Rent includes association dues, pool, sewer
- 12-Month Minimum Lease Term
- Available 11/29/25
- Tax Lot 5
- Tax Tract Number 54156
- Assessor Parcel Number 4145047118
- Seller Considering Concessions
Community Details
Overview
- Property has a Home Owners Association
- 610 Units
Recreation
- Community Pool
- Community Spa
- Park
- Dog Park
Pet Policy
- Call for details about the types of pets allowed
- Pet Deposit $400
Security
- Resident Manager or Management On Site
- Gated Community
Map
Source: California Regional Multiple Listing Service (CRMLS)
MLS Number: SB25267181
APN: 4145-047-118
- 13023 Union Ave Unit 106
- 5547 Strand Unit 103
- 13029 Central Ave Unit 401
- 5515 Palm Dr
- 5531 Palm Dr
- 5254 W 127th St
- 13229 Glasgow Place
- 5408 W 122nd St
- 5340 W 122nd St
- 5126 W El Segundo Blvd
- 5475 W 121st St
- 12621 Costa Dr
- 5344 W 137th St
- 5468 W 120th St
- 5250 W 137th St
- 5174 W 135th St
- 5030 W 130th St
- 5146 W 135th St
- 5039 W 134th St
- 5010 W El Segundo Blvd
- 5450 Strand Unit 202
- 5402 W 134th St
- 5030 W 130th St
- 5409 W 138th Plaza
- 5526 W 118th Place
- 5318 W 119th St
- 11814 Aviation Blvd Unit 310
- 11814 Aviation Blvd Unit 513
- 4868 W 133rd St
- 5211 Pacific Concourse Dr
- 5508 W 117th St Unit 5508
- 4731 W El Segundo Blvd
- 4750 W Broadway Unit E
- 12603 Eucalyptus Ave
- 4735 W Broadway Unit 1B
- 1910 E Mariposa Ave
- 5405 W 149th Place Unit 14
- 11916 Eucalyptus Ave
- 4513 W 132nd St
- 12233 Manor Dr
