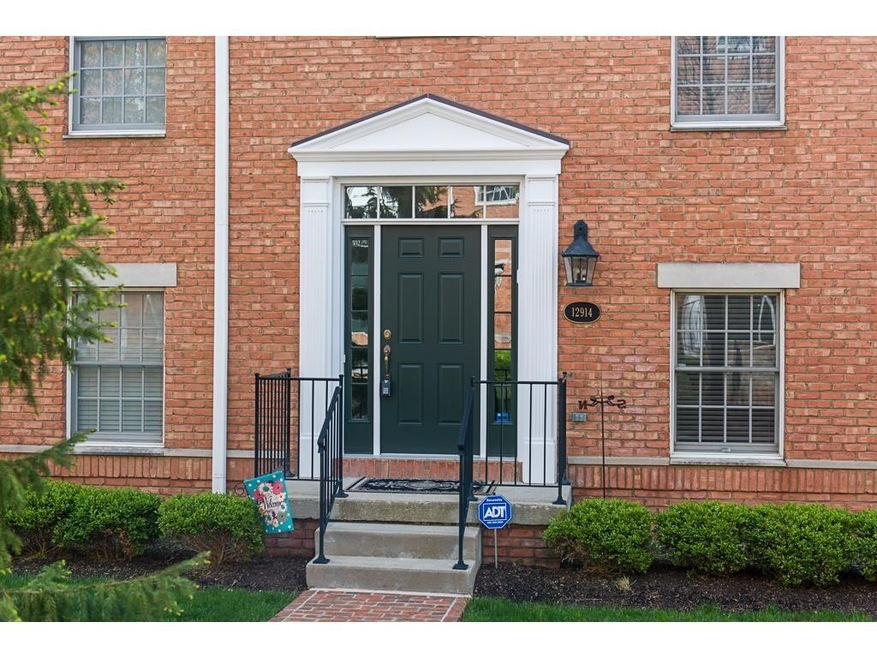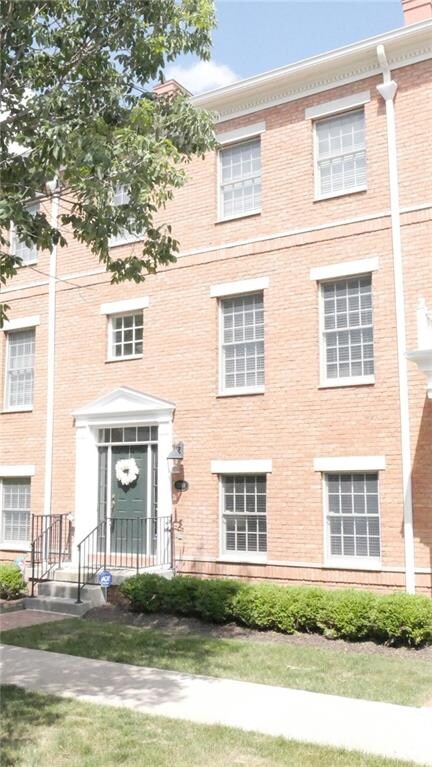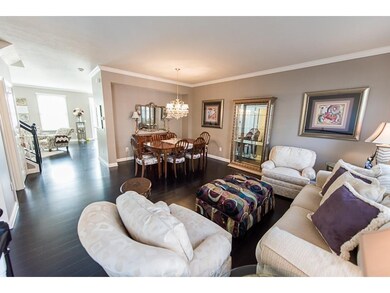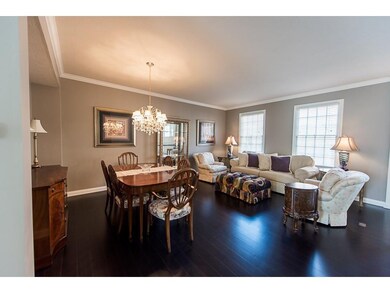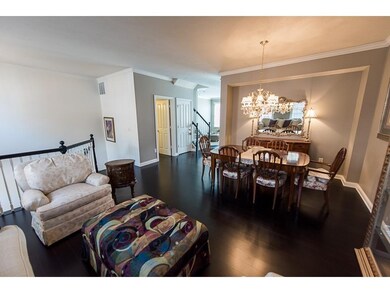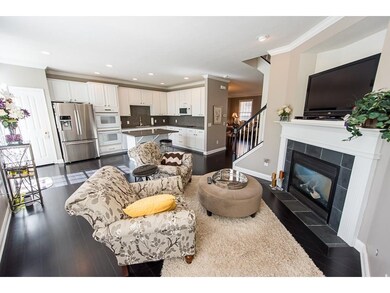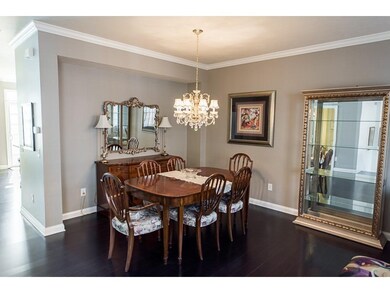
12914 Ives Way Carmel, IN 46032
West Carmel NeighborhoodHighlights
- Fireplace in Hearth Room
- Vaulted Ceiling
- Tennis Courts
- Creekside Middle School Rated A+
- Community Pool
- 3-minute walk to The University Green
About This Home
As of August 2017Lifestyle living at it's best! Walk-able community with shops, restaurants and more! Surrounded by much more expensive properties, this beautifully appointed Brownstone has lots of entertaining space and two very spacious master suites. Hardwood floors on main level, Gourmet Kitchen with double ovens and electric cook top, granite counters and back splash. Hearth Room with cozy gas fireplace perfect for relaxing at home or entertaining guests. Lower level has rough in for an additional bath.
Last Agent to Sell the Property
Carpenter, REALTORS® License #RB14011113 Listed on: 06/12/2017
Last Buyer's Agent
Joanne Corbett
F.C. Tucker Company

Property Details
Home Type
- Condominium
Est. Annual Taxes
- $2,046
Year Built
- Built in 2003
Home Design
- Brick Exterior Construction
- Cement Siding
- Concrete Perimeter Foundation
Interior Spaces
- 3-Story Property
- Woodwork
- Vaulted Ceiling
- Gas Log Fireplace
- Fireplace in Hearth Room
- Window Screens
Kitchen
- Double Oven
- Electric Cooktop
- Microwave
- Dishwasher
- Disposal
Bedrooms and Bathrooms
- 2 Bedrooms
- Walk-In Closet
Finished Basement
- Basement Window Egress
- Basement Lookout
Home Security
Parking
- Garage
- Driveway
Utilities
- Forced Air Heating and Cooling System
- Heating System Uses Gas
- Gas Water Heater
Listing and Financial Details
- Assessor Parcel Number 290928037008000018
Community Details
Overview
- Association fees include clubhouse, exercise room, insurance, irrigation, lawncare, parkplayground, pool, snow removal, tennis court(s)
- Village Of Westclay Subdivision
Recreation
- Tennis Courts
- Community Pool
Security
- Fire and Smoke Detector
Ownership History
Purchase Details
Purchase Details
Home Financials for this Owner
Home Financials are based on the most recent Mortgage that was taken out on this home.Purchase Details
Home Financials for this Owner
Home Financials are based on the most recent Mortgage that was taken out on this home.Purchase Details
Home Financials for this Owner
Home Financials are based on the most recent Mortgage that was taken out on this home.Similar Homes in the area
Home Values in the Area
Average Home Value in this Area
Purchase History
| Date | Type | Sale Price | Title Company |
|---|---|---|---|
| Limited Warranty Deed | -- | None Available | |
| Warranty Deed | -- | None Available | |
| Warranty Deed | -- | None Available | |
| Warranty Deed | -- | None Available |
Mortgage History
| Date | Status | Loan Amount | Loan Type |
|---|---|---|---|
| Open | $75,000 | No Value Available | |
| Previous Owner | $2,085,200 | Adjustable Rate Mortgage/ARM | |
| Previous Owner | $166,250 | Adjustable Rate Mortgage/ARM | |
| Previous Owner | $186,185 | New Conventional | |
| Previous Owner | $200,000 | Fannie Mae Freddie Mac |
Property History
| Date | Event | Price | Change | Sq Ft Price |
|---|---|---|---|---|
| 08/01/2017 08/01/17 | Sold | $237,500 | -5.0% | $112 / Sq Ft |
| 07/20/2017 07/20/17 | Pending | -- | -- | -- |
| 07/14/2017 07/14/17 | Price Changed | $250,000 | -5.7% | $118 / Sq Ft |
| 07/05/2017 07/05/17 | Price Changed | $265,000 | -1.9% | $125 / Sq Ft |
| 06/12/2017 06/12/17 | For Sale | $270,000 | +18.4% | $128 / Sq Ft |
| 08/20/2014 08/20/14 | Sold | $228,000 | -0.8% | $108 / Sq Ft |
| 08/15/2014 08/15/14 | Pending | -- | -- | -- |
| 07/26/2014 07/26/14 | For Sale | $229,900 | 0.0% | $109 / Sq Ft |
| 04/15/2014 04/15/14 | Rented | $2,000 | 0.0% | -- |
| 04/14/2014 04/14/14 | Under Contract | -- | -- | -- |
| 01/15/2014 01/15/14 | For Rent | $2,000 | 0.0% | -- |
| 06/28/2013 06/28/13 | Sold | $175,000 | -2.2% | $78 / Sq Ft |
| 05/14/2013 05/14/13 | Pending | -- | -- | -- |
| 04/18/2012 04/18/12 | For Sale | $179,000 | -- | $79 / Sq Ft |
Tax History Compared to Growth
Tax History
| Year | Tax Paid | Tax Assessment Tax Assessment Total Assessment is a certain percentage of the fair market value that is determined by local assessors to be the total taxable value of land and additions on the property. | Land | Improvement |
|---|---|---|---|---|
| 2024 | $2,974 | $352,000 | $105,000 | $247,000 |
| 2023 | $3,009 | $293,900 | $105,000 | $188,900 |
| 2022 | $3,314 | $296,800 | $73,000 | $223,800 |
| 2021 | $2,736 | $250,100 | $73,000 | $177,100 |
| 2020 | $2,468 | $230,200 | $73,000 | $157,200 |
| 2019 | $2,583 | $235,800 | $46,400 | $189,400 |
| 2018 | $4,289 | $209,000 | $46,400 | $162,600 |
| 2017 | $2,138 | $209,100 | $46,400 | $162,700 |
| 2016 | $2,083 | $203,400 | $46,400 | $157,000 |
| 2014 | $1,805 | $191,500 | $42,000 | $149,500 |
| 2013 | $1,805 | $184,900 | $42,000 | $142,900 |
Agents Affiliated with this Home
-
Judy Koehler

Seller's Agent in 2017
Judy Koehler
Carpenter, REALTORS®
(317) 841-7717
49 Total Sales
-
J
Buyer's Agent in 2017
Joanne Corbett
F.C. Tucker Company
-
Donna Park

Seller's Agent in 2014
Donna Park
Bellingrath Realty, LLC
(317) 714-2101
18 in this area
32 Total Sales
-
Judy Berthold
J
Seller Co-Listing Agent in 2014
Judy Berthold
Bellingrath Realty, LLC
(317) 507-0829
9 in this area
9 Total Sales
-
T
Buyer's Agent in 2014
T. Braxton Denton
-
T
Seller's Agent in 2013
Tom Endicott
Keller Williams Indy Metro NE
Map
Source: MIBOR Broker Listing Cooperative®
MLS Number: MBR21491368
APN: 29-09-28-037-008.000-018
- 12910 Ives Way
- 12895 Grenville St
- 12938 University Crescent Unit 2B
- 12838 Bird Cage Walk
- 12839 Bird Cage Walk
- 12823 Bird Cage Walk
- 12874 Tradd St
- 12999 Deerstyne Green St
- 12853 Tradd St Unit 2B
- 12833 Tradd St Unit 3A
- 1894 Rhettsbury St
- 1902 Rhettsbury St
- 2263 Glebe St
- 12505 Branford St
- 2436 Gwinnett St
- 12460 Horesham St
- 1444 Gwynmere Run
- 2570 Congress St
- 2578 Filson St
- 12997 Moultrie St
