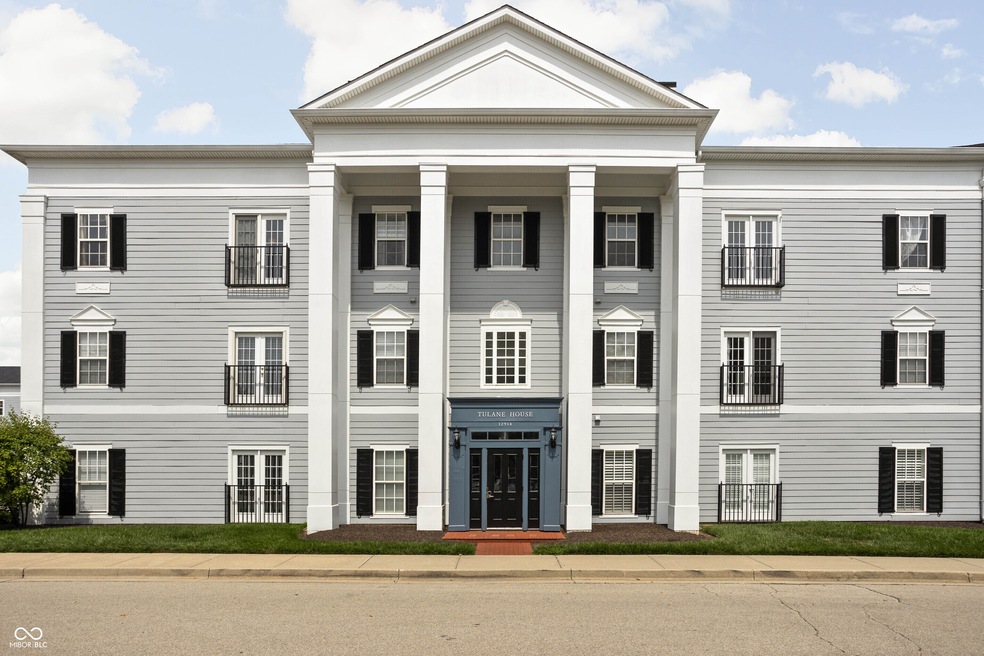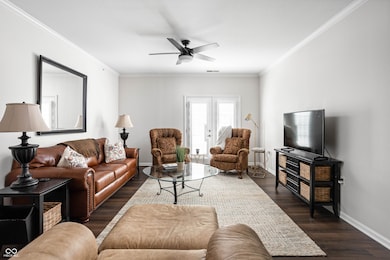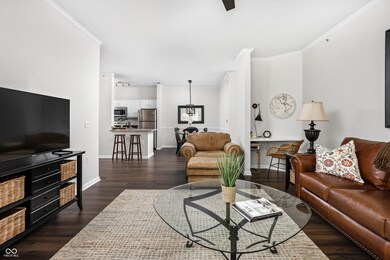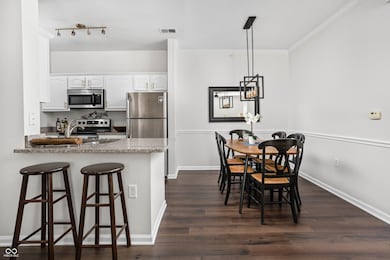
12914 University Crescent Unit 1B Carmel, IN 46032
West Carmel NeighborhoodHighlights
- Mature Trees
- Clubhouse
- Community Pool
- Creekside Middle School Rated A+
- Traditional Architecture
- 2-minute walk to The University Green
About This Home
As of February 2025This luxurious ground level condo offers excellent views of the park, town square and the village from right outside your windows making it an ideal place to call home! Situated in the sought-after Village of West Clay, this home has direct access to the concerts, restaurants, shops and all the activities of the village. The condo's interior is thoughtfully designed to offer space for comfortable living with spacious bedrooms, closets, and living space. Updates include: New LVP, paint, wooden plantation shutters, Silestone quartz kitchen countertops, new ceiling fans and much more! Indulge in the Village's multiple pools, clubhouses, workout facilities, Pickleball and tennis courts providing endless opportunities for recreation.
Last Agent to Sell the Property
Trueblood Real Estate Brokerage Email: Dustin.kelly@live.com License #RB14049181 Listed on: 11/26/2024

Property Details
Home Type
- Condominium
Est. Annual Taxes
- $3,352
Year Built
- Built in 2002
Lot Details
- 1 Common Wall
- Mature Trees
HOA Fees
- $374 Monthly HOA Fees
Home Design
- Traditional Architecture
- Slab Foundation
- Cement Siding
Interior Spaces
- 1,211 Sq Ft Home
- 1-Story Property
- Vinyl Plank Flooring
Kitchen
- Eat-In Kitchen
- Breakfast Bar
- Gas Oven
- Microwave
- Dishwasher
- Disposal
Bedrooms and Bathrooms
- 2 Bedrooms
- Walk-In Closet
- 2 Full Bathrooms
Laundry
- Laundry on main level
- Dryer
- Washer
Home Security
Parking
- Common or Shared Parking
- Guest Parking
Utilities
- Forced Air Heating System
- Electric Water Heater
Listing and Financial Details
- Security Deposit $1,975
- Property Available on 10/19/23
- Tenant pays for all utilities
- The owner pays for dues mandatory
- Tax Lot 290928047001000018
- Assessor Parcel Number 290928047001000018
- Seller Concessions Not Offered
Community Details
Overview
- Association fees include clubhouse, exercise room, lawncare, maintenance structure, maintenance, parkplayground, snow removal, tennis court(s), trash
- Association Phone (317) 574-1164
- The Village Of Westclay Subdivision
- Property managed by Wentworth OA/Village of WC
- The community has rules related to covenants, conditions, and restrictions
Recreation
- Tennis Courts
- Community Pool
Pet Policy
- Pets allowed on a case-by-case basis
Additional Features
- Clubhouse
- Fire and Smoke Detector
Ownership History
Purchase Details
Home Financials for this Owner
Home Financials are based on the most recent Mortgage that was taken out on this home.Purchase Details
Purchase Details
Purchase Details
Purchase Details
Purchase Details
Purchase Details
Home Financials for this Owner
Home Financials are based on the most recent Mortgage that was taken out on this home.Purchase Details
Purchase Details
Home Financials for this Owner
Home Financials are based on the most recent Mortgage that was taken out on this home.Purchase Details
Home Financials for this Owner
Home Financials are based on the most recent Mortgage that was taken out on this home.Similar Homes in Carmel, IN
Home Values in the Area
Average Home Value in this Area
Purchase History
| Date | Type | Sale Price | Title Company |
|---|---|---|---|
| Warranty Deed | $266,000 | Meridian Title | |
| Warranty Deed | $276,000 | None Listed On Document | |
| Warranty Deed | -- | None Listed On Document | |
| Warranty Deed | -- | None Listed On Document | |
| Warranty Deed | -- | Meridian Title Corp | |
| Quit Claim Deed | -- | None Available | |
| Warranty Deed | -- | None Available | |
| Warranty Deed | -- | None Available | |
| Warranty Deed | -- | None Available | |
| Warranty Deed | -- | Chicago Title Insurance Co |
Mortgage History
| Date | Status | Loan Amount | Loan Type |
|---|---|---|---|
| Previous Owner | $110,000 | Credit Line Revolving | |
| Previous Owner | $16,690 | Credit Line Revolving | |
| Previous Owner | $133,520 | New Conventional |
Property History
| Date | Event | Price | Change | Sq Ft Price |
|---|---|---|---|---|
| 02/27/2025 02/27/25 | Sold | $266,000 | -1.4% | $220 / Sq Ft |
| 02/07/2025 02/07/25 | Pending | -- | -- | -- |
| 01/15/2025 01/15/25 | Price Changed | $269,900 | -3.6% | $223 / Sq Ft |
| 11/26/2024 11/26/24 | For Sale | $279,900 | -- | $231 / Sq Ft |
Tax History Compared to Growth
Tax History
| Year | Tax Paid | Tax Assessment Tax Assessment Total Assessment is a certain percentage of the fair market value that is determined by local assessors to be the total taxable value of land and additions on the property. | Land | Improvement |
|---|---|---|---|---|
| 2024 | $3,353 | $198,300 | $30,000 | $168,300 |
| 2023 | $3,388 | $166,300 | $14,800 | $151,500 |
| 2022 | $2,962 | $143,600 | $14,800 | $128,800 |
| 2021 | $2,603 | $123,900 | $14,800 | $109,100 |
| 2020 | $2,377 | $113,000 | $14,800 | $98,200 |
| 2019 | $2,063 | $98,700 | $12,500 | $86,200 |
| 2018 | $1,969 | $95,000 | $12,500 | $82,500 |
| 2017 | $1,875 | $90,700 | $12,500 | $78,200 |
| 2016 | $1,848 | $88,500 | $12,500 | $76,000 |
| 2014 | $1,317 | $67,300 | $7,500 | $59,800 |
| 2013 | $1,317 | $69,300 | $12,100 | $57,200 |
Agents Affiliated with this Home
-
Dustin Kelly

Seller's Agent in 2025
Dustin Kelly
Trueblood Real Estate
(317) 370-6700
7 in this area
68 Total Sales
-
Patrick Keller

Buyer's Agent in 2025
Patrick Keller
CrestPoint Real Estate
(317) 364-5858
3 in this area
473 Total Sales
Map
Source: MIBOR Broker Listing Cooperative®
MLS Number: 22013010
APN: 29-09-28-047-001.000-018
- 12860 University Crescent Unit 1B
- 12863 Tradd St Unit 1D
- 12853 Tradd St Unit 2B
- 12820 University Crescent Unit 2D
- 12926 University Crescent Unit 2C
- 12938 University Crescent Unit 2B
- 12999 Deerstyne Green St
- 1972 Rhettsbury St
- 2075 Rhettsbury St
- 2017 Rhettsbury St
- 12895 Grenville St
- 2191 Greencroft St
- 12839 Bird Cage Walk
- 1902 Rhettsbury St
- 12652 Meeting House Rd
- 1894 Rhettsbury St
- 2436 Gwinnett St
- 2037 Stanhope St
- 12569 Branford St
- 13225 Gatman Ct






