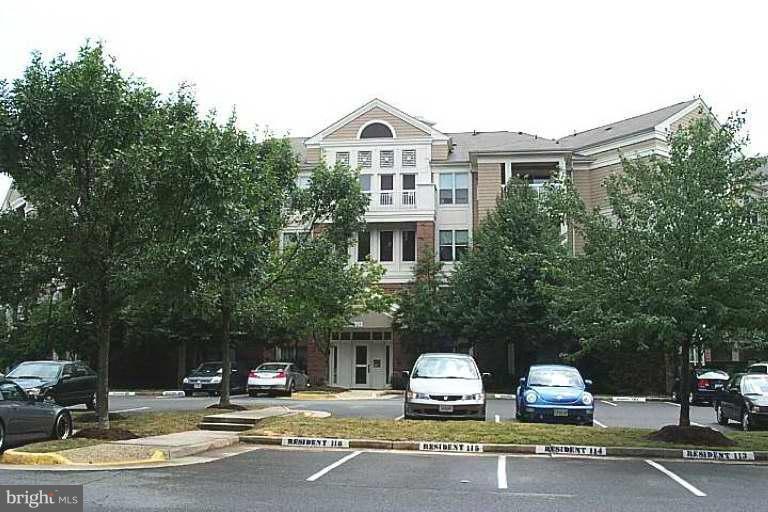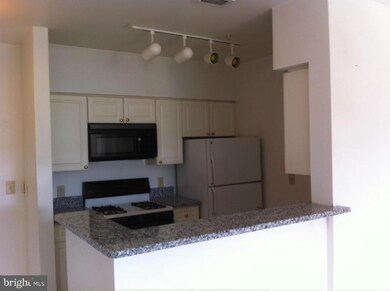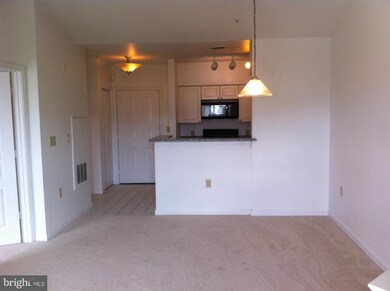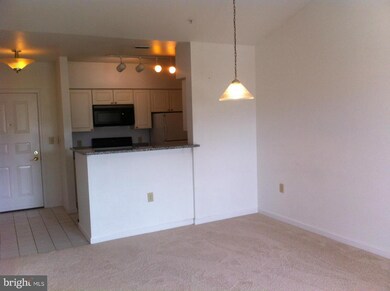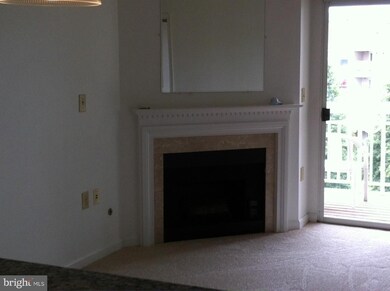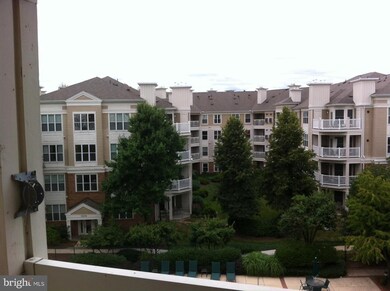
12915 Alton Square Unit 401 Herndon, VA 20170
Highlights
- Penthouse
- Colonial Architecture
- Cathedral Ceiling
- Open Floorplan
- Clubhouse
- Upgraded Countertops
About This Home
As of October 2014This sunny top floor condo has 2 closets with 1 being a walk -in in master bedroom, vaulted ceilings in the living room & dining room, granite counters in the kitchen, new carpet throughout, gas fireplace & balcony that overlooks the pool. Close to the Toll Rd & minutes from Worldgate Centre & the Reston Town Center, the location can't be beat. Ask about great financing options available.
Property Details
Home Type
- Condominium
Est. Annual Taxes
- $2,153
Year Built
- Built in 1994
Lot Details
- Property is in very good condition
HOA Fees
- $297 Monthly HOA Fees
Parking
- 2 Assigned Parking Spaces
Home Design
- Penthouse
- Colonial Architecture
- Brick Exterior Construction
Interior Spaces
- 735 Sq Ft Home
- Property has 1 Level
- Open Floorplan
- Cathedral Ceiling
- Fireplace With Glass Doors
- Fireplace Mantel
- Gas Fireplace
- Double Pane Windows
- Window Treatments
- Window Screens
- Sliding Doors
- Six Panel Doors
- Combination Dining and Living Room
Kitchen
- Gas Oven or Range
- Microwave
- Dishwasher
- Upgraded Countertops
- Disposal
Bedrooms and Bathrooms
- 1 Main Level Bedroom
- En-Suite Primary Bedroom
- 1 Full Bathroom
Laundry
- Dryer
- Washer
Utilities
- Forced Air Heating and Cooling System
- Vented Exhaust Fan
- Natural Gas Water Heater
Listing and Financial Details
- Assessor Parcel Number 16-4-14-3-401
Community Details
Overview
- Association fees include exterior building maintenance, management, insurance, pool(s), sewer, snow removal, trash, water
- The Chelsea
- Worldgate Community
- The community has rules related to covenants, moving in times
Amenities
- Common Area
- Clubhouse
- Elevator
Recreation
- Community Pool
Ownership History
Purchase Details
Home Financials for this Owner
Home Financials are based on the most recent Mortgage that was taken out on this home.Purchase Details
Home Financials for this Owner
Home Financials are based on the most recent Mortgage that was taken out on this home.Purchase Details
Home Financials for this Owner
Home Financials are based on the most recent Mortgage that was taken out on this home.Purchase Details
Home Financials for this Owner
Home Financials are based on the most recent Mortgage that was taken out on this home.Map
Home Values in the Area
Average Home Value in this Area
Purchase History
| Date | Type | Sale Price | Title Company |
|---|---|---|---|
| Warranty Deed | $175,000 | -- | |
| Deed | $205,000 | -- | |
| Deed | $130,000 | -- | |
| Deed | $89,662 | -- |
Mortgage History
| Date | Status | Loan Amount | Loan Type |
|---|---|---|---|
| Previous Owner | $164,000 | New Conventional | |
| Previous Owner | $80,000 | No Value Available | |
| Previous Owner | $87,000 | No Value Available |
Property History
| Date | Event | Price | Change | Sq Ft Price |
|---|---|---|---|---|
| 11/27/2018 11/27/18 | Rented | $1,400 | 0.0% | -- |
| 09/18/2018 09/18/18 | For Rent | $1,400 | 0.0% | -- |
| 10/17/2014 10/17/14 | Sold | $175,000 | -2.7% | $238 / Sq Ft |
| 10/11/2014 10/11/14 | Pending | -- | -- | -- |
| 10/09/2014 10/09/14 | For Sale | $179,900 | 0.0% | $245 / Sq Ft |
| 10/01/2014 10/01/14 | Pending | -- | -- | -- |
| 09/23/2014 09/23/14 | Price Changed | $179,900 | -5.3% | $245 / Sq Ft |
| 07/24/2014 07/24/14 | For Sale | $190,000 | -- | $259 / Sq Ft |
Tax History
| Year | Tax Paid | Tax Assessment Tax Assessment Total Assessment is a certain percentage of the fair market value that is determined by local assessors to be the total taxable value of land and additions on the property. | Land | Improvement |
|---|---|---|---|---|
| 2024 | $3,466 | $244,310 | $49,000 | $195,310 |
| 2023 | $3,112 | $224,140 | $45,000 | $179,140 |
| 2022 | $2,978 | $211,450 | $42,000 | $169,450 |
| 2021 | $2,386 | $203,320 | $41,000 | $162,320 |
| 2020 | $2,292 | $193,640 | $39,000 | $154,640 |
| 2019 | $2,152 | $181,870 | $36,000 | $145,870 |
| 2018 | $1,840 | $159,960 | $32,000 | $127,960 |
| 2017 | $1,704 | $146,750 | $29,000 | $117,750 |
| 2016 | $1,889 | $163,060 | $33,000 | $130,060 |
| 2015 | $1,820 | $163,060 | $33,000 | $130,060 |
| 2014 | -- | $157,060 | $32,000 | $125,060 |
About the Listing Agent

MY COMMITMENT TO YOUR SUCCESS:
When I bought my first home, I wasn’t a REALTOR, and I didn’t have an agent to guide me. It was a nerve-wracking experience—right up until the last minute, I was holding my breath, unsure if I’d actually get the home. The whole process was an emotional rollercoaster, but it sparked a determination in me to make sure my clients never face that kind of uncertainty.
That’s when I made a promise to myself: as a REALTOR, I would be the steady support my
Nancy's Other Listings
Source: Bright MLS
MLS Number: 1003128104
APN: 0164-14030401
- 12915 Alton Square Unit 311
- 12915 Alton Square Unit 408
- 12919 Alton Square Unit 120
- 2204 Westcourt Ln Unit 117
- 2204 Westcourt Ln Unit 403
- 2204 Westcourt Ln Unit 311
- 2204 Westcourt Ln Unit 306
- 2109 Highcourt Ln Unit 203
- 2107 Highcourt Ln Unit 304
- 2102 Highcourt Ln Unit 102
- 2103 Highcourt Ln Unit 303
- 2103 Highcourt Ln Unit 101
- 717 Birch Ct
- 356 Juniper Ct
- 716 Palmer Dr
- 719 Palmer Dr
- 12922 Sunrise Ridge Alley Unit 66
- 12880 Mosaic Park Way Unit 1-J
- 12998 Hattontown Square
- 12875 Mosaic Park Way Unit Z
