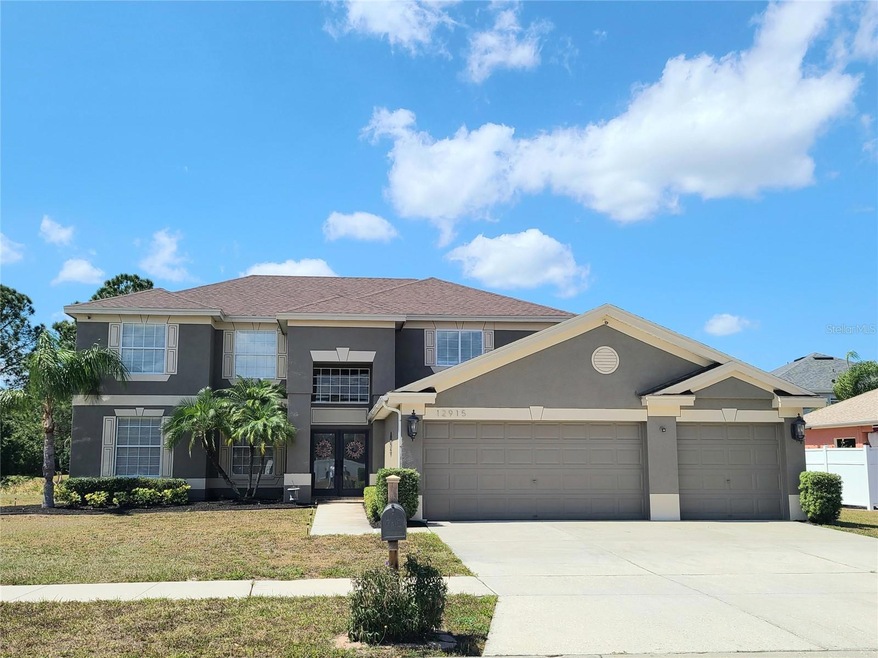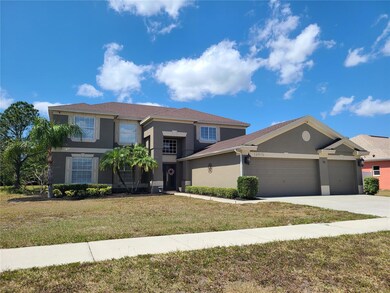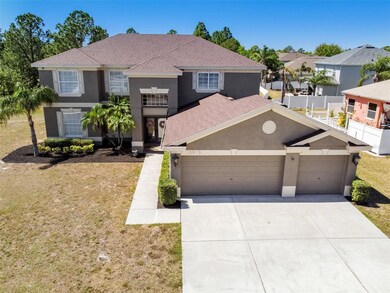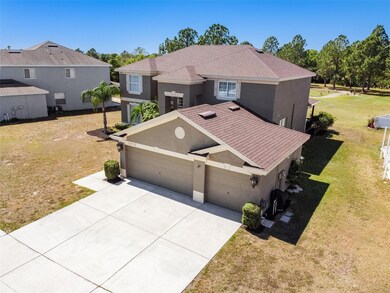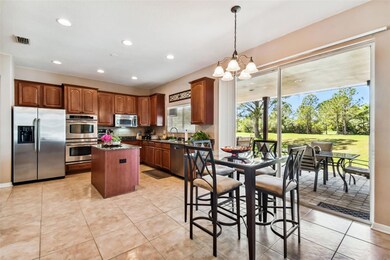
12915 Carlington Ln Riverview, FL 33579
Highlights
- Reverse Osmosis System
- Outdoor Kitchen
- Family Room Off Kitchen
- Wood Flooring
- Stone Countertops
- 3 Car Attached Garage
About This Home
As of May 2023NEW LISTING! Welcome to Summerfield! This Beautifully kept Home On Golf Course offers many features. Low HOA and no CDD!! New Roof in 2021, New Water Softener in 2020, freshly painted interior and exterior. 4 bedroom, 2.5 bath, 3 car garage with lots of cabinets & storage space. As you enter through the beautiful glass double doors you will notice the amazing wood stairs and charming view through to the backyard. There is crown molding and window frames throughout the formal dining and living space. The large kitchen features Upgraded Cabinets, Stainless Steel Appliances, Double Oven, Granite Countertops , and Dry/Coffee Bar. The Formal Dining Room features Gorgeous Ambient lighting, Large Archways and Beautiful Crown Moulding. The Theater Room is Perfect for Entertainment and Late Night Movie Marathons. When you want to take a break from movie watching, walk outside to a huge 50'x12' Pavered Patio that includes a Built in Lounge Area, Outdoor Kitchen with Wrap Around Bar, Speakers and a Built in Water Feature. Relax and Enjoy The Beautiful Golf Course View and Tranquility.
This home is a short walk to Community Center. Which features a workout room weightlifting and cardio equipment, indoor basketball court, tennis court, a secured playground, 2 pools, & dog park for the FurBabies!
Last Agent to Sell the Property
HOMEXPRESS REALTY, INC. License #3347874 Listed on: 03/19/2023

Home Details
Home Type
- Single Family
Est. Annual Taxes
- $3,331
Year Built
- Built in 2005
Lot Details
- 10,381 Sq Ft Lot
- Lot Dimensions are 90.27x115
- East Facing Home
- Property is zoned PD
HOA Fees
- $39 Monthly HOA Fees
Parking
- 3 Car Attached Garage
Home Design
- Slab Foundation
- Wood Frame Construction
- Shingle Roof
- Block Exterior
- Stucco
Interior Spaces
- 3,300 Sq Ft Home
- 2-Story Property
- Dry Bar
- Crown Molding
- Ceiling Fan
- Sliding Doors
- Family Room Off Kitchen
- Combination Dining and Living Room
- In Wall Pest System
Kitchen
- Eat-In Kitchen
- Cooktop
- Microwave
- Dishwasher
- Stone Countertops
- Disposal
- Reverse Osmosis System
Flooring
- Wood
- Laminate
- Ceramic Tile
Bedrooms and Bathrooms
- 4 Bedrooms
- Primary Bedroom Upstairs
- Walk-In Closet
Laundry
- Dryer
- Washer
Outdoor Features
- Outdoor Kitchen
- Exterior Lighting
- Outdoor Grill
- Private Mailbox
Schools
- Summerfield Crossing Elementary School
- Eisenhower Middle School
- East Bay High School
Utilities
- Central Heating and Cooling System
- Thermostat
- Water Softener
- Phone Available
Community Details
- Summerfield Crossing Master HOA
- Summerfield Village 1 Tr 21 Subdivision
Listing and Financial Details
- Visit Down Payment Resource Website
- Legal Lot and Block 16 / 1
- Assessor Parcel Number U-09-31-20-748-000001-00016.0
Ownership History
Purchase Details
Home Financials for this Owner
Home Financials are based on the most recent Mortgage that was taken out on this home.Purchase Details
Home Financials for this Owner
Home Financials are based on the most recent Mortgage that was taken out on this home.Purchase Details
Purchase Details
Home Financials for this Owner
Home Financials are based on the most recent Mortgage that was taken out on this home.Purchase Details
Home Financials for this Owner
Home Financials are based on the most recent Mortgage that was taken out on this home.Similar Homes in Riverview, FL
Home Values in the Area
Average Home Value in this Area
Purchase History
| Date | Type | Sale Price | Title Company |
|---|---|---|---|
| Warranty Deed | $592,500 | Hillsborough Title | |
| Special Warranty Deed | $222,000 | New House Title L L C | |
| Trustee Deed | -- | None Available | |
| Warranty Deed | $425,000 | First City Title Inc | |
| Special Warranty Deed | $414,600 | North American Title Company |
Mortgage History
| Date | Status | Loan Amount | Loan Type |
|---|---|---|---|
| Open | $533,250 | VA | |
| Previous Owner | $198,962 | VA | |
| Previous Owner | $222,000 | VA | |
| Previous Owner | $340,000 | Unknown | |
| Previous Owner | $393,800 | Balloon |
Property History
| Date | Event | Price | Change | Sq Ft Price |
|---|---|---|---|---|
| 05/31/2023 05/31/23 | Sold | $592,500 | -1.3% | $180 / Sq Ft |
| 04/29/2023 04/29/23 | Pending | -- | -- | -- |
| 03/19/2023 03/19/23 | For Sale | $600,000 | -- | $182 / Sq Ft |
Tax History Compared to Growth
Tax History
| Year | Tax Paid | Tax Assessment Tax Assessment Total Assessment is a certain percentage of the fair market value that is determined by local assessors to be the total taxable value of land and additions on the property. | Land | Improvement |
|---|---|---|---|---|
| 2024 | $939 | $296,223 | -- | -- |
| 2023 | $3,509 | $197,314 | $0 | $0 |
| 2022 | $3,331 | $191,567 | $0 | $0 |
| 2021 | $3,271 | $185,987 | $0 | $0 |
| 2020 | $3,182 | $183,419 | $0 | $0 |
| 2019 | $3,079 | $179,295 | $0 | $0 |
| 2018 | $3,023 | $175,952 | $0 | $0 |
| 2017 | $2,980 | $230,900 | $0 | $0 |
| 2016 | $2,940 | $168,788 | $0 | $0 |
| 2015 | $2,968 | $167,615 | $0 | $0 |
| 2014 | $2,942 | $166,285 | $0 | $0 |
| 2013 | -- | $158,265 | $0 | $0 |
Agents Affiliated with this Home
-
Elizabeth Acevedo

Seller's Agent in 2023
Elizabeth Acevedo
HOMEXPRESS REALTY, INC.
(813) 786-0982
10 in this area
23 Total Sales
Map
Source: Stellar MLS
MLS Number: T3434331
APN: U-09-31-20-748-000001-00016.0
- 12923 Carlington Ln
- 13003 Carlington Ln
- 13102 Prestwick Dr
- 13122 Prestwick Dr
- 13002 Saint Filagree Dr
- 13028 Prestwick Dr Unit 2
- 13024 Prestwick Dr
- 13024 Carlington Ln
- 12910 Longcrest Dr
- 12910 Prestwick Dr
- 12903 Brant Tree Dr
- 12922 Prestwick Dr
- 12814 Longcrest Dr
- 12815 Tallowood Dr
- 12654 Belcroft Dr
- 11566 Balintore Dr
- 12119 Buffington Ln
- 11217 Fiddlewood Dr
- 11567 Weston Course Loop
- 12825 Tallowood Dr
