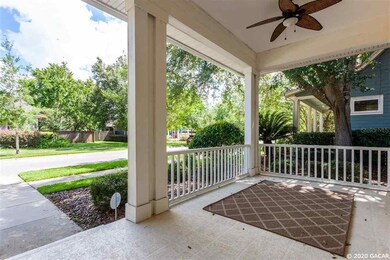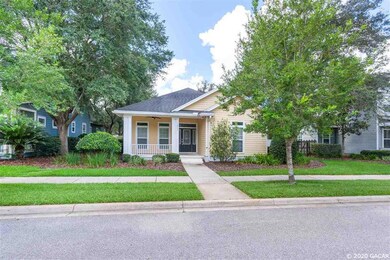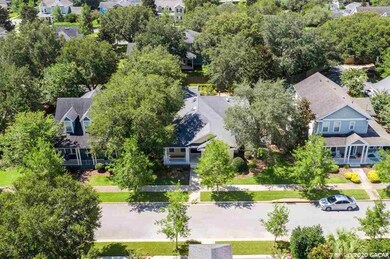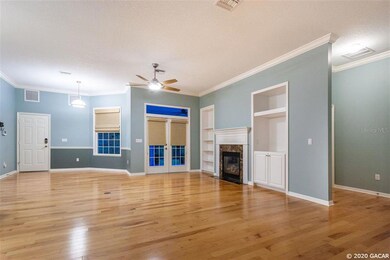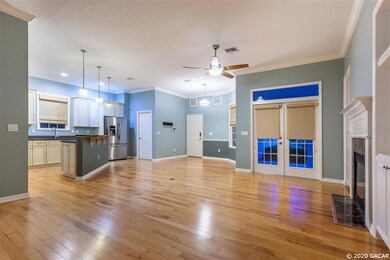
12915 SW 3rd Place Newberry, FL 32669
Jonesville NeighborhoodEstimated Value: $558,411 - $577,000
Highlights
- Traditional Architecture
- Wood Flooring
- High Ceiling
- Meadowbrook Elementary School Rated A-
- Main Floor Primary Bedroom
- Den
About This Home
As of September 2020Would you like to make Town of Tioga your home? The timeless classics of this home never go out of style. The warmth of the hardwood floors, crown molding, chair rail, french doors, gas fireplace with built-in''s all speak to the traditional touches of an Atlantic Design home. Split bedroom plan allows for individual space while the open gathering room encourages family time. Perfect for entertaining as well. Separate office/den (not included in bedroom count) provides for workspace or homeschooling. The front porch welcomes you to the charm you''ll find inside this Tioga Cottage. The rear lanai looks out to a private backyard. The rear entry garage allows you to retreat into the privacy of your home. A classic home in a walk-able community. Conveniently located near Tioga Town Center yet tucked away from main corridors. A lifestyle for working, playing, shopping, dining and exercising awaits you. Come tour this "Home Sweet Home" and then see yourself living here.
Last Agent to Sell the Property
WATSON REALTY CORP- TIOGA License #593069 Listed on: 07/24/2020

Home Details
Home Type
- Single Family
Est. Annual Taxes
- $4,899
Year Built
- Built in 2005
Lot Details
- 7,841 Sq Ft Lot
- Partially Fenced Property
HOA Fees
- $145 Monthly HOA Fees
Parking
- 2 Car Attached Garage
- Rear-Facing Garage
- Side Facing Garage
Home Design
- Traditional Architecture
- Frame Construction
- Shingle Roof
- Concrete Siding
- Cement Siding
Interior Spaces
- 2,173 Sq Ft Home
- Crown Molding
- High Ceiling
- Ceiling Fan
- Skylights
- Gas Fireplace
- Blinds
- French Doors
- Family Room
- Formal Dining Room
- Den
- Laundry Room
Kitchen
- Eat-In Kitchen
- Oven
- Cooktop
- Microwave
- Dishwasher
- Disposal
Flooring
- Wood
- Tile
Bedrooms and Bathrooms
- 3 Bedrooms
- Primary Bedroom on Main
- Split Bedroom Floorplan
- 2 Full Bathrooms
Outdoor Features
- Covered patio or porch
Schools
- Meadowbrook Elementary School
- Fort Clarke Middle School
- F. W. Buchholz High School
Utilities
- Central Heating and Cooling System
- Heating System Uses Natural Gas
- Underground Utilities
- Gas Water Heater
- Private Sewer
- High Speed Internet
- Cable TV Available
Community Details
- Town Of Tioga Association, Phone Number (352) 332-8424
- Built by Atlantic Design
- Town Of Tioga Subdivision
Listing and Financial Details
- Assessor Parcel Number 04333-080-202
Ownership History
Purchase Details
Home Financials for this Owner
Home Financials are based on the most recent Mortgage that was taken out on this home.Purchase Details
Home Financials for this Owner
Home Financials are based on the most recent Mortgage that was taken out on this home.Purchase Details
Home Financials for this Owner
Home Financials are based on the most recent Mortgage that was taken out on this home.Purchase Details
Similar Homes in Newberry, FL
Home Values in the Area
Average Home Value in this Area
Purchase History
| Date | Buyer | Sale Price | Title Company |
|---|---|---|---|
| Burns Matthew Robert | $399,000 | Attorney | |
| Welch Connie M | $300,000 | None Available | |
| Gloriod James Andre | $320,100 | Waterford Title Insurance Ag | |
| Atlantic Design & Construction Inc | $58,600 | -- |
Mortgage History
| Date | Status | Borrower | Loan Amount |
|---|---|---|---|
| Open | Burns Matthew Robert | $100,000 | |
| Open | Burns Matthew Robert | $379,050 | |
| Previous Owner | Welch Connie M | $328,158 | |
| Previous Owner | Welch Connie M | $328,635 | |
| Previous Owner | Welch Connie M | $330,874 | |
| Previous Owner | Welch Connie M | $324,710 | |
| Previous Owner | Welch Connie M | $306,450 | |
| Previous Owner | Gloriod James Andre | $288,000 | |
| Previous Owner | Gloriod James Andre | $32,005 |
Property History
| Date | Event | Price | Change | Sq Ft Price |
|---|---|---|---|---|
| 12/06/2021 12/06/21 | Off Market | $399,000 | -- | -- |
| 09/03/2020 09/03/20 | Sold | $399,000 | -2.7% | $184 / Sq Ft |
| 08/03/2020 08/03/20 | Pending | -- | -- | -- |
| 07/24/2020 07/24/20 | For Sale | $409,900 | -- | $189 / Sq Ft |
Tax History Compared to Growth
Tax History
| Year | Tax Paid | Tax Assessment Tax Assessment Total Assessment is a certain percentage of the fair market value that is determined by local assessors to be the total taxable value of land and additions on the property. | Land | Improvement |
|---|---|---|---|---|
| 2024 | $8,271 | $406,052 | -- | -- |
| 2023 | $8,271 | $394,225 | $0 | $0 |
| 2022 | $8,027 | $382,743 | $0 | $0 |
| 2021 | $7,955 | $371,595 | $92,000 | $279,595 |
| 2020 | $7,008 | $313,391 | $85,000 | $228,391 |
| 2019 | $4,899 | $246,333 | $0 | $0 |
| 2018 | $4,842 | $241,740 | $0 | $0 |
| 2017 | $4,849 | $236,770 | $0 | $0 |
| 2016 | $4,631 | $231,900 | $0 | $0 |
| 2015 | $4,629 | $230,290 | $0 | $0 |
| 2014 | $4,584 | $228,470 | $0 | $0 |
| 2013 | -- | $225,100 | $51,000 | $174,100 |
Agents Affiliated with this Home
-
Jean Calderwood
J
Seller's Agent in 2020
Jean Calderwood
WATSON REALTY CORP- TIOGA
(386) 588-4309
1 in this area
23 Total Sales
Map
Source: Stellar MLS
MLS Number: GC436649
APN: 04333-080-202
- 371 SW 129th Terrace
- 306 SW 131st St
- 13209 SW 3rd Ln
- 415 SW 132nd Terrace
- 716 SW 131st St
- 709 SW 131st Dr
- 12424 SW 4th Place
- 13129 SW 1st Place
- 1416 NW 127th St
- 1386 NW 127th St
- 1365 NW 127th St
- 13116 SW 9th Rd
- 13407 SW 9th Rd
- 13327 W Newberry Rd
- 775 SW 134th Way
- 20 NW 122nd St
- 13615 SW 1st Ln
- 13253 SW 9th Rd
- 691 SW 136 St
- 13363 SW 9th Rd
- 12915 SW 3rd Place
- 12835 SW 3rd Place
- 12925 SW 3rd Place
- 12935 SW 3rd Place
- 12825 SW 3rd Place
- 12908 SW 4th Rd
- 343 SW 129th Terrace
- 12830 SW 3rd Place
- 12844 SW 4th Rd
- 12815 SW 3rd Place
- 12928 SW 4th Rd
- 371 SW 129 Terrace
- 409 SW 129th Terrace
- 12820 SW 3rd Place
- 323 SW 129th Terrace
- 12824 SW 4th Rd
- 417 SW 129th Terrace
- 12810 SW 3rd Place
- 425 SW 129th Terrace
- 313 SW 129th Terrace

