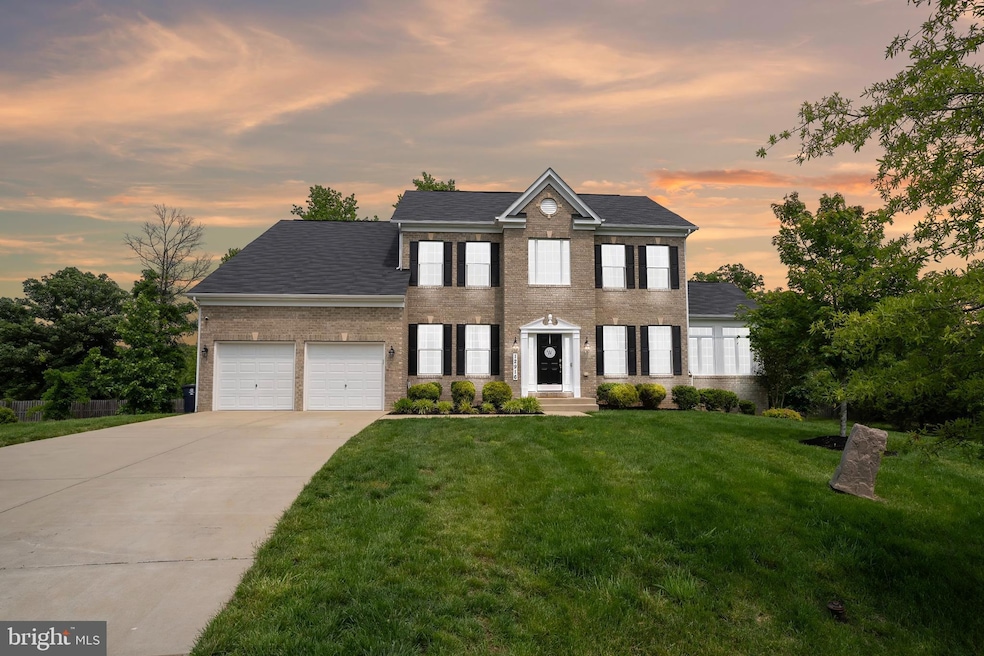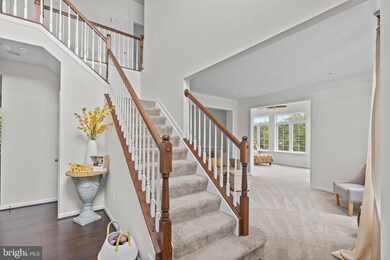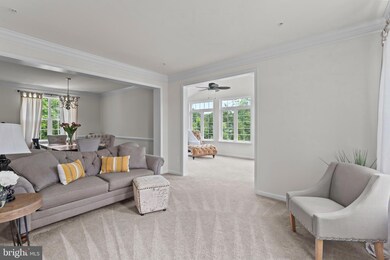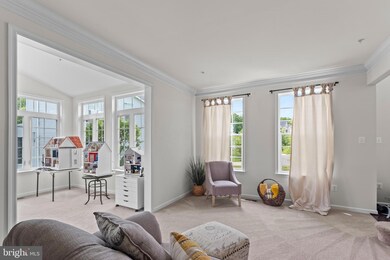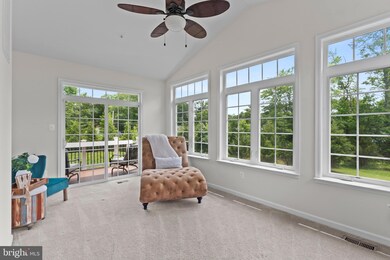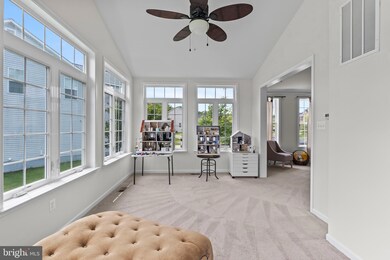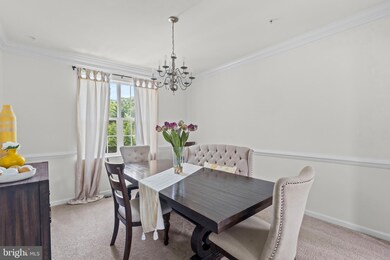
12916 Steam Mill Farm Dr Brandywine, MD 20613
Highlights
- 0.59 Acre Lot
- Central Air
- Heat Pump System
- 2 Car Direct Access Garage
About This Home
As of July 2025*PENDING RELEASE* Buyer financing fell-through. Your Dream Home at 12916 Steam Mill Farm Drive Brandywine, MD | 5 Beds | 3.5 Baths | .75 Acres | In-Law Suite | 3 Decks. Welcome to a home that speaks to your lifestyle, your comfort, and your future.
Tucked in a peaceful cul-de-sac in sought-after Brandywine, this stunning modern retreat blends luxury and functionality across 3 finished levels—with space to live, entertain, and grow for years to come.
Built in 2018 and meticulously maintained, this 5-bedroom, 3.5-bathroom home features thoughtful upgrades inside and out—from the multi-generational in-law suite to the private backyard oasis with three expansive solar-equipped decks and fully equipped second kitchen, ideal for meal prep or entertaining guests. Master Suite Goals – Achieved Wake up each morning in your luxurious owner’s suite, complete with: A spacious sitting area perfect for lounging, reading, or winding down in private. A grand walk-in closet designed to organize and impress, an absolutely breathtaking en-suite bathroom—featuring: A dual-entry, two-sided walk-in shower built for two, A modern soaking tub that offers a peaceful view into the room, Beautiful tile work, upscale fixtures, and an atmosphere that feels more like a spa than bathroom. This is the retreat you’ve worked for—and deserve. A Home Within a Home – Fully finished kitchen. Whether you have aging parents, college-aged kids, frequent guests, or dreams of passive income. This basement is a showstopper: Private entrance & full-size kitchen, Private bedroom with barn-door walk-in closet, Dedicated movie room with premium built-in surround sound, Separate full bathroom, Plus a large bonus room—ideal for a gym, studio, or game space.
The main level offers open-concept living with seamless flow between the kitchen, dining area, family room, and a sun-soaked conservatory. From here, step onto any of the three oversized decks, perfect for Summer barbecues, Quiet coffee mornings and Hosting unforgettable parties. Your .75-acre backyard is ready for anything—gardens, fire pits, or even a future pool. The backyard has subsurface drainage system to prevent flooding, water intrusion, and foundation damage. Also, the property is equipped with a Home Surge protection system at the main electrical panel. This prevents potential damage to the homes wiring and electronics. This Home Checks Every Box! Whether you’re upsizing, blending families, or simply looking for a home that finally fits your lifestyle—12916 Steam Mill Farm Drive is the one. Come walk through it and fall in love. Make it yours. Schedule your private tour today—this home won’t last!
Last Agent to Sell the Property
Keller Williams Legacy License #5006347 Listed on: 06/04/2025

Home Details
Home Type
- Single Family
Est. Annual Taxes
- $9,414
Year Built
- Built in 2018
Lot Details
- 0.59 Acre Lot
- Property is zoned RR
HOA Fees
- $65 Monthly HOA Fees
Parking
- 2 Car Direct Access Garage
- Front Facing Garage
- Garage Door Opener
- Driveway
Home Design
- AirLite
- Brick Foundation
- Frame Construction
Interior Spaces
- Property has 3 Levels
- Finished Basement
Bedrooms and Bathrooms
- 5 Main Level Bedrooms
Utilities
- Central Air
- Cooling System Utilizes Natural Gas
- Heat Pump System
- Natural Gas Water Heater
Community Details
- Poplar Grove Subdivision
Listing and Financial Details
- Tax Lot 13
- Assessor Parcel Number 17113878063
Ownership History
Purchase Details
Home Financials for this Owner
Home Financials are based on the most recent Mortgage that was taken out on this home.Purchase Details
Home Financials for this Owner
Home Financials are based on the most recent Mortgage that was taken out on this home.Purchase Details
Similar Homes in Brandywine, MD
Home Values in the Area
Average Home Value in this Area
Purchase History
| Date | Type | Sale Price | Title Company |
|---|---|---|---|
| Deed | $569,533 | None Available | |
| Deed | $884,000 | None Available | |
| Special Warranty Deed | $200,120 | Walker Title Llc |
Mortgage History
| Date | Status | Loan Amount | Loan Type |
|---|---|---|---|
| Open | $842,772 | Construction | |
| Closed | $542,724 | FHA | |
| Closed | $559,216 | FHA | |
| Previous Owner | $884,000 | Purchase Money Mortgage |
Property History
| Date | Event | Price | Change | Sq Ft Price |
|---|---|---|---|---|
| 07/21/2025 07/21/25 | Sold | $780,000 | 0.0% | $222 / Sq Ft |
| 06/04/2025 06/04/25 | For Sale | $780,000 | -- | $222 / Sq Ft |
Tax History Compared to Growth
Tax History
| Year | Tax Paid | Tax Assessment Tax Assessment Total Assessment is a certain percentage of the fair market value that is determined by local assessors to be the total taxable value of land and additions on the property. | Land | Improvement |
|---|---|---|---|---|
| 2024 | $9,813 | $633,533 | $0 | $0 |
| 2023 | $9,416 | $606,867 | $0 | $0 |
| 2022 | $8,663 | $580,200 | $129,300 | $450,900 |
| 2021 | $8,320 | $557,133 | $0 | $0 |
| 2020 | $7,978 | $534,067 | $0 | $0 |
| 2019 | $7,318 | $511,000 | $102,100 | $408,900 |
| 2018 | $7,944 | $534,600 | $0 | $0 |
| 2017 | $327 | $19,200 | $0 | $0 |
| 2016 | -- | $19,200 | $0 | $0 |
| 2015 | $275 | $19,200 | $0 | $0 |
| 2014 | $275 | $19,200 | $0 | $0 |
Agents Affiliated with this Home
-
Bryce Jenifer
B
Seller's Agent in 2025
Bryce Jenifer
Keller Williams Legacy
1 in this area
91 Total Sales
-
Tonnetta Brown

Buyer's Agent in 2025
Tonnetta Brown
BML Properties Realty, LLC.
(202) 991-7260
41 Total Sales
Map
Source: Bright MLS
MLS Number: MDPG2154592
APN: 11-3878063
- 13304 Crain Hwy
- 8207 Rison Dr
- 8117 Grayden Ln
- 13604 Missouri Ave
- 8408 Belding Ct
- 12444 Lusbys Ln
- 12440 Lusbys Ln
- 12412 Lusbys Ln
- 7829 Mondavi Dr
- 12408 Lusbys Ln
- 13626 Corinthian Ln Unit D-F02006D
- 12612 New Relief Terrace
- 14124 Brandywine Rd
- 14381 Longhouse Loop Unit A
- 7500 Accokeek Rd
- 9608 Middleridge Ct
- 14438 Mattawoman Dr Unit 5000H
- 14450 Mattawoman Dr Unit 4000M
- 14623 Silver Hammer Way
- 14503 Hunts Farm Rd
