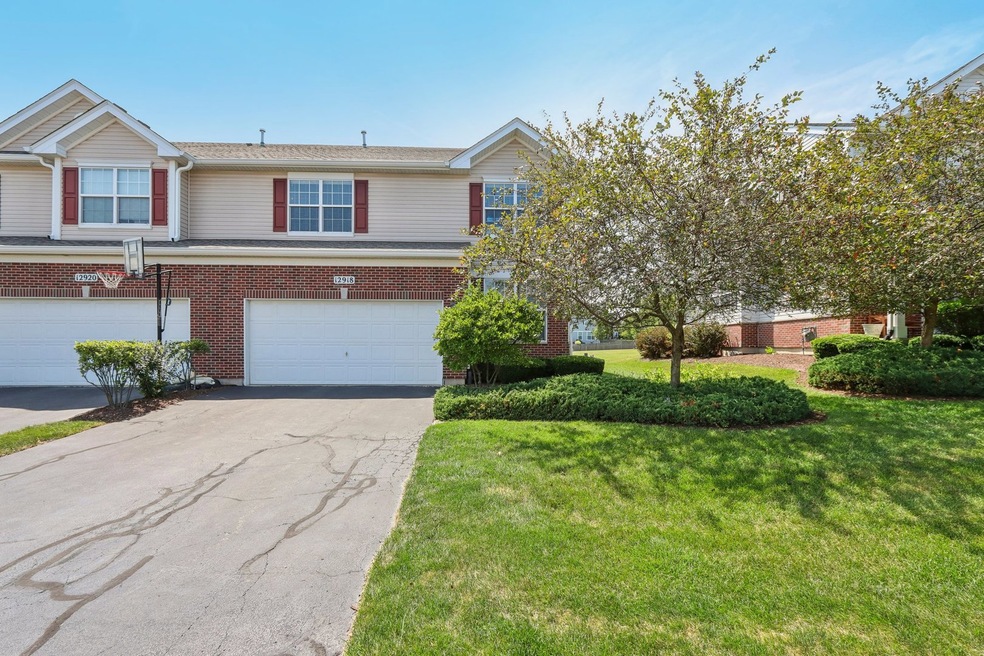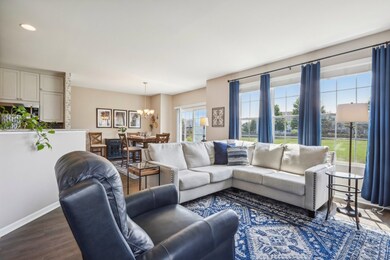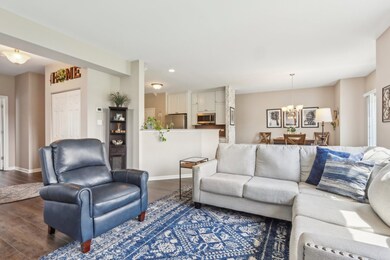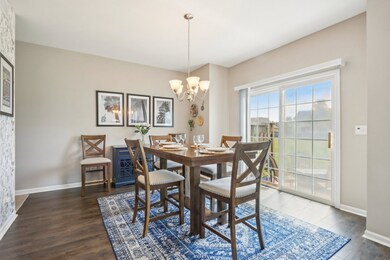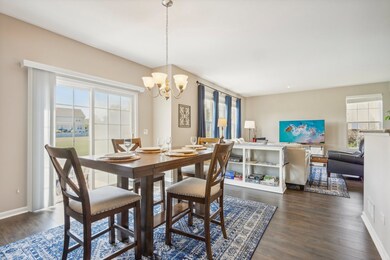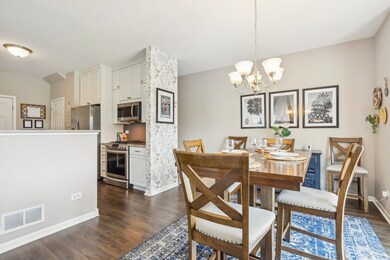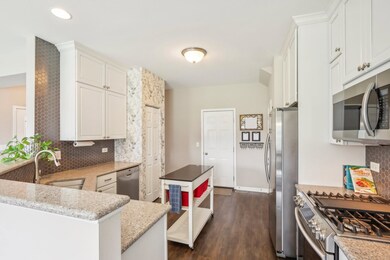
12918 Conifer St Plainfield, IL 60585
Grande Park NeighborhoodHighlights
- Clubhouse
- End Unit
- Community Pool
- Oswego East High School Rated A-
- L-Shaped Dining Room
- Tennis Courts
About This Home
As of September 2024Welcome home to this beautifully updated, bright, and move-in ready duplex! The main level showcases new LVP flooring and a newly renovated kitchen with sleek white cabinets, quartz countertops, tile backsplash and stainless steel appliances. There is plenty of room for a dining table and the open layout to the family room creates a perfect space for entertaining. There's also a convenient office/den on the main level! Upstairs, you'll find new carpeting throughout, 3 bedrooms, a versatile loft, and the laundry room. The spacious primary suite features a huge walk-in closet and an en-suite bathroom with a soaking tub and separate shower. The full, unfinished basement comes with a plumbing rough-in, ready for your customization. Outside, enjoy the serene patio and yard that backs to open green space. This is a must see, don't miss out!
Last Agent to Sell the Property
Crystal Dekalb
Redfin Corporation License #475176399 Listed on: 08/09/2024

Townhouse Details
Home Type
- Townhome
Est. Annual Taxes
- $7,535
Year Built
- Built in 2007
HOA Fees
Parking
- 2 Car Attached Garage
- Garage Transmitter
- Garage Door Opener
- Driveway
- Parking Included in Price
Home Design
- Half Duplex
Interior Spaces
- 2,087 Sq Ft Home
- 2-Story Property
- Double Pane Windows
- Blinds
- Window Screens
- Sliding Doors
- L-Shaped Dining Room
- Home Office
- Storage
- Home Security System
Kitchen
- Range
- Microwave
- Dishwasher
- Stainless Steel Appliances
- Disposal
Bedrooms and Bathrooms
- 3 Bedrooms
- 3 Potential Bedrooms
- Walk-In Closet
- Dual Sinks
- Soaking Tub
Laundry
- Laundry on upper level
- Sink Near Laundry
- Washer and Dryer Hookup
Unfinished Basement
- Basement Fills Entire Space Under The House
- Sump Pump
Schools
- Grande Park Elementary School
- Murphy Junior High School
- Oswego East High School
Utilities
- Forced Air Heating and Cooling System
- Heating System Uses Natural Gas
Additional Features
- Patio
- End Unit
Listing and Financial Details
- Homeowner Tax Exemptions
Community Details
Overview
- Association fees include insurance, exterior maintenance, lawn care, snow removal
- 2 Units
- Amg Management Association, Phone Number (815) 744-6822
- Grande Park Tall Pines Subdivision
- Property managed by AMG Management
Recreation
- Tennis Courts
- Community Pool
- Park
- Bike Trail
Pet Policy
- Dogs and Cats Allowed
Additional Features
- Clubhouse
- Resident Manager or Management On Site
Ownership History
Purchase Details
Home Financials for this Owner
Home Financials are based on the most recent Mortgage that was taken out on this home.Purchase Details
Home Financials for this Owner
Home Financials are based on the most recent Mortgage that was taken out on this home.Purchase Details
Home Financials for this Owner
Home Financials are based on the most recent Mortgage that was taken out on this home.Similar Homes in Plainfield, IL
Home Values in the Area
Average Home Value in this Area
Purchase History
| Date | Type | Sale Price | Title Company |
|---|---|---|---|
| Warranty Deed | $355,000 | None Listed On Document | |
| Warranty Deed | $225,000 | Fidelity Title | |
| Special Warranty Deed | $239,000 | Ctic |
Mortgage History
| Date | Status | Loan Amount | Loan Type |
|---|---|---|---|
| Open | $344,350 | New Conventional | |
| Previous Owner | $190,110 | New Conventional | |
| Previous Owner | $213,750 | New Conventional | |
| Previous Owner | $177,700 | New Conventional | |
| Previous Owner | $179,000 | Purchase Money Mortgage |
Property History
| Date | Event | Price | Change | Sq Ft Price |
|---|---|---|---|---|
| 09/20/2024 09/20/24 | Sold | $355,000 | 0.0% | $170 / Sq Ft |
| 08/11/2024 08/11/24 | Pending | -- | -- | -- |
| 08/09/2024 08/09/24 | For Sale | $355,000 | +57.8% | $170 / Sq Ft |
| 01/22/2020 01/22/20 | Sold | $225,000 | -1.7% | $108 / Sq Ft |
| 12/08/2019 12/08/19 | Pending | -- | -- | -- |
| 09/26/2019 09/26/19 | Price Changed | $229,000 | -2.6% | $110 / Sq Ft |
| 09/13/2019 09/13/19 | For Sale | $235,000 | -- | $113 / Sq Ft |
Tax History Compared to Growth
Tax History
| Year | Tax Paid | Tax Assessment Tax Assessment Total Assessment is a certain percentage of the fair market value that is determined by local assessors to be the total taxable value of land and additions on the property. | Land | Improvement |
|---|---|---|---|---|
| 2024 | $7,918 | $100,734 | $23,270 | $77,464 |
| 2023 | $7,016 | $89,145 | $20,593 | $68,552 |
| 2022 | $7,016 | $81,041 | $18,721 | $62,320 |
| 2021 | $6,746 | $75,739 | $17,496 | $58,243 |
| 2020 | $6,810 | $75,739 | $17,496 | $58,243 |
| 2019 | $7,032 | $76,928 | $17,496 | $59,432 |
| 2018 | $6,916 | $74,746 | $17,000 | $57,746 |
| 2017 | $6,746 | $69,856 | $15,888 | $53,968 |
| 2016 | $6,223 | $64,088 | $14,576 | $49,512 |
| 2015 | $5,864 | $58,262 | $13,251 | $45,011 |
| 2014 | -- | $51,852 | $11,793 | $40,059 |
| 2013 | -- | $52,911 | $12,034 | $40,877 |
Agents Affiliated with this Home
-
C
Seller's Agent in 2024
Crystal Dekalb
Redfin Corporation
-

Buyer's Agent in 2024
Simon Danuta
Redstart Inc.
(773) 888-3325
1 in this area
59 Total Sales
-

Buyer Co-Listing Agent in 2024
Serghei Salcutan
Redstart Inc.
(773) 837-9233
3 in this area
149 Total Sales
-
D
Seller's Agent in 2020
David Jayson
Option Realty Group LTD
Map
Source: Midwest Real Estate Data (MRED)
MLS Number: 12129888
APN: 03-36-184-038
- 5291 S Ridge Rd
- 26930 Thornwood Blvd
- 12908 Timber Wood Cir
- 27004 Thornwood Blvd
- 870 Simons Rd
- 12922 Grande Poplar Cir
- 26800 Basswood Cir
- 26500 Rustling Birch Way
- 26414 Rustling Birch Way
- 26537 W Countryside Ln
- 12501 S Willowgate Ln
- 13311 Morning Mist Place
- 26315 Elizabeth Ct
- 26809 Ashgate Crossing
- 12354 S Blue Water Pkwy
- 26200 W Chatham Dr
- 26208 W Sablewood Cir
- 26200 W Sablewood Cir
- 12921 Shelly Ln
- 13603 Carmel Blvd
