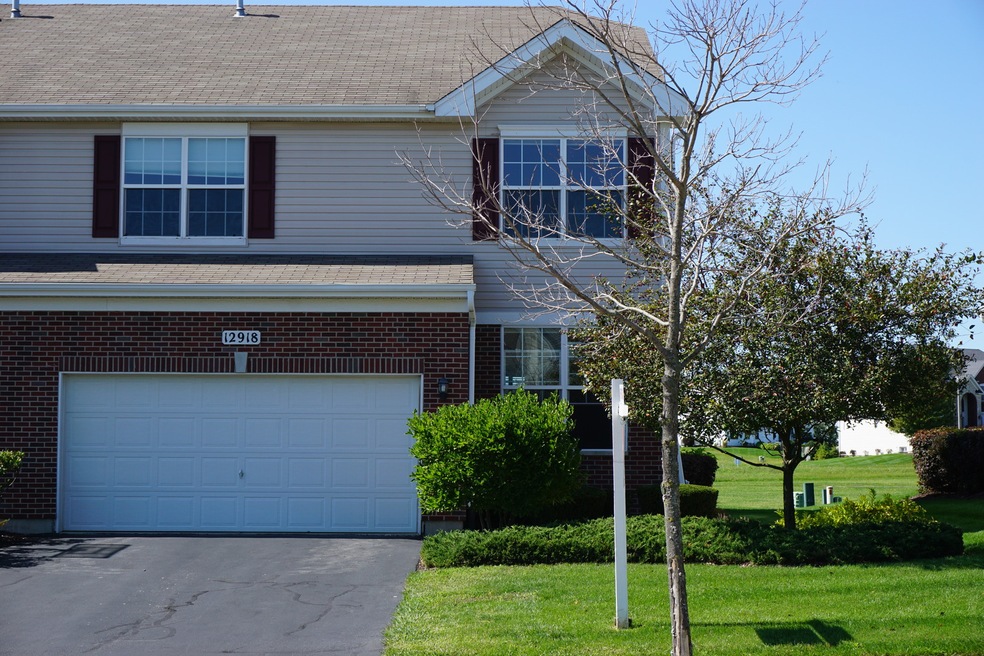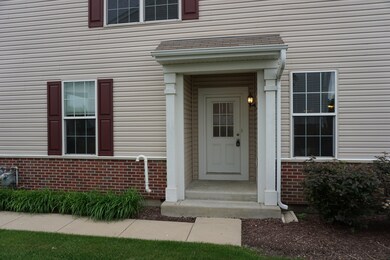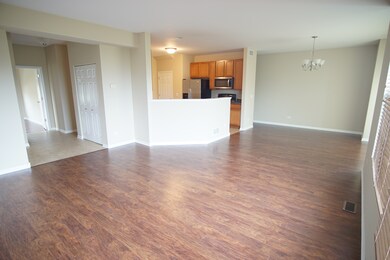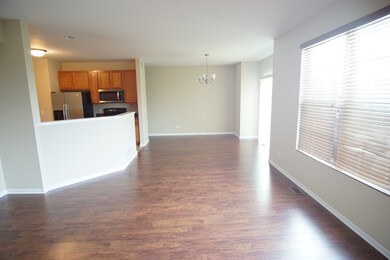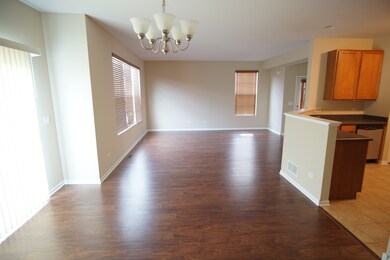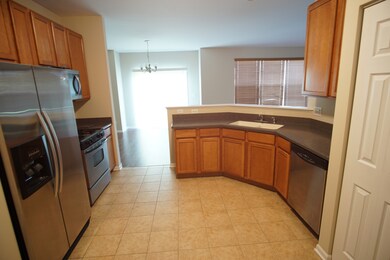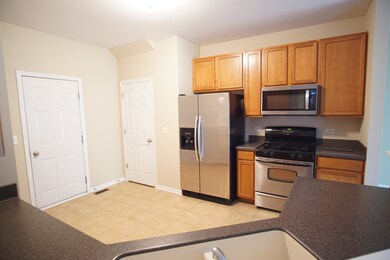
12918 Conifer St Plainfield, IL 60585
Grande Park NeighborhoodHighlights
- Loft
- End Unit
- Walk-In Pantry
- Oswego East High School Rated A-
- Home Office
- Attached Garage
About This Home
As of September 2024Move in ready 2100 sq. ft. unit with new wood floors and fresh paint. This great open floor plan features Kitchen with all stainless appliances, Corian counters, 42" maple cabinets, and pantry closet. Large great room has plenty of natural light with sliding door to the cement patio and private backyard. Premium lot backs to a large open area and bike path. Convenient first floor office or guest room. Master suite features a huge walk-in closet and private bath with soaking tub. 2nd and 3rd bedrooms are over-sized with plenty of closet space. Bonus loft space can be used as a play area or entertainment room. Laundry is located on the second floor. A full unfinished basement with roughed in plumbing has many possibilities. Great community with pool, clubhouse, park, basketball and tennis courts. Walk to elementary and junior high school. Association maintains exterior, lawn, and snow removal. Close to I-55, Rt 34, and Rt 59.
Last Agent to Sell the Property
David Jayson
Option Realty Group LTD Listed on: 09/13/2019
Last Buyer's Agent
Crystal Dekalb
Redfin Corporation License #475176399

Townhouse Details
Home Type
- Townhome
Est. Annual Taxes
- $7,016
Year Built
- 2007
HOA Fees
- $208 per month
Parking
- Attached Garage
- Driveway
- Parking Included in Price
- Garage Is Owned
Home Design
- Brick Exterior Construction
- Slab Foundation
- Asphalt Shingled Roof
Interior Spaces
- Entrance Foyer
- Home Office
- Loft
- Second Floor Utility Room
- Unfinished Basement
- Basement Fills Entire Space Under The House
Kitchen
- Breakfast Bar
- Walk-In Pantry
- Oven or Range
- Microwave
- Dishwasher
- Disposal
Bedrooms and Bathrooms
- Walk-In Closet
- Primary Bathroom is a Full Bathroom
- Dual Sinks
- Separate Shower
Home Security
Utilities
- Forced Air Heating and Cooling System
- Heating System Uses Gas
- Lake Michigan Water
Additional Features
- Patio
- End Unit
Community Details
Pet Policy
- Pets Allowed
Additional Features
- Common Area
- Storm Screens
Ownership History
Purchase Details
Home Financials for this Owner
Home Financials are based on the most recent Mortgage that was taken out on this home.Purchase Details
Home Financials for this Owner
Home Financials are based on the most recent Mortgage that was taken out on this home.Purchase Details
Home Financials for this Owner
Home Financials are based on the most recent Mortgage that was taken out on this home.Similar Homes in Plainfield, IL
Home Values in the Area
Average Home Value in this Area
Purchase History
| Date | Type | Sale Price | Title Company |
|---|---|---|---|
| Warranty Deed | $355,000 | None Listed On Document | |
| Warranty Deed | $225,000 | Fidelity Title | |
| Special Warranty Deed | $239,000 | Ctic |
Mortgage History
| Date | Status | Loan Amount | Loan Type |
|---|---|---|---|
| Open | $344,350 | New Conventional | |
| Previous Owner | $190,110 | New Conventional | |
| Previous Owner | $213,750 | New Conventional | |
| Previous Owner | $177,700 | New Conventional | |
| Previous Owner | $179,000 | Purchase Money Mortgage |
Property History
| Date | Event | Price | Change | Sq Ft Price |
|---|---|---|---|---|
| 09/20/2024 09/20/24 | Sold | $355,000 | 0.0% | $170 / Sq Ft |
| 08/11/2024 08/11/24 | Pending | -- | -- | -- |
| 08/09/2024 08/09/24 | For Sale | $355,000 | +57.8% | $170 / Sq Ft |
| 01/22/2020 01/22/20 | Sold | $225,000 | -1.7% | $108 / Sq Ft |
| 12/08/2019 12/08/19 | Pending | -- | -- | -- |
| 09/26/2019 09/26/19 | Price Changed | $229,000 | -2.6% | $110 / Sq Ft |
| 09/13/2019 09/13/19 | For Sale | $235,000 | -- | $113 / Sq Ft |
Tax History Compared to Growth
Tax History
| Year | Tax Paid | Tax Assessment Tax Assessment Total Assessment is a certain percentage of the fair market value that is determined by local assessors to be the total taxable value of land and additions on the property. | Land | Improvement |
|---|---|---|---|---|
| 2023 | $7,016 | $89,145 | $20,593 | $68,552 |
| 2022 | $7,016 | $81,041 | $18,721 | $62,320 |
| 2021 | $6,746 | $75,739 | $17,496 | $58,243 |
| 2020 | $6,810 | $75,739 | $17,496 | $58,243 |
| 2019 | $7,032 | $76,928 | $17,496 | $59,432 |
| 2018 | $6,916 | $74,746 | $17,000 | $57,746 |
| 2017 | $6,746 | $69,856 | $15,888 | $53,968 |
| 2016 | $6,223 | $64,088 | $14,576 | $49,512 |
| 2015 | $5,864 | $58,262 | $13,251 | $45,011 |
| 2014 | -- | $51,852 | $11,793 | $40,059 |
| 2013 | -- | $52,911 | $12,034 | $40,877 |
Agents Affiliated with this Home
-

Seller's Agent in 2024
Crystal Dekalb
Redfin Corporation
(224) 699-5002
-
Simon Danuta

Buyer's Agent in 2024
Simon Danuta
Redstart Inc.
(773) 888-3325
1 in this area
57 Total Sales
-
Serghei Salcutan

Buyer Co-Listing Agent in 2024
Serghei Salcutan
Redstart Inc.
(773) 837-9233
3 in this area
147 Total Sales
-
D
Seller's Agent in 2020
David Jayson
Option Realty Group LTD
Map
Source: Midwest Real Estate Data (MRED)
MLS Number: MRD10518097
APN: 03-36-184-038
- 13024 Timber Wood Cir
- 12740 Timber Wood Cir
- 5291 S Ridge Rd
- 12709 Wild Rye Ct
- 12908 Timber Wood Cir
- 27004 Thornwood Blvd
- 870 Simons Rd
- 12941 Grande Poplar Cir
- 26624 Grande Poplar Ct
- 26800 Basswood Cir
- 12923 Grande Pines Blvd
- 27117 Ashgate Crossing
- 12929 Alpine Way
- 26814 Basswood Cir
- 13422 Summergrove Dr
- 27025 Ashgate Crossing
- 00 Gilmore Rd
- 13613 Arborview Blvd
- 12501 S Willowgate Ln
- 26824 Ashgate Crossing
