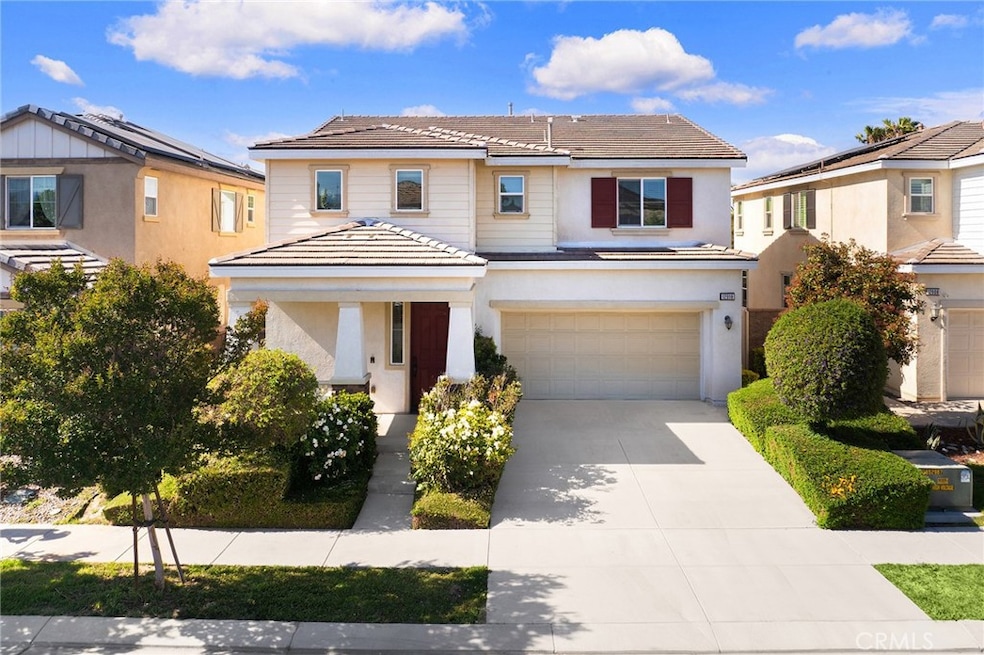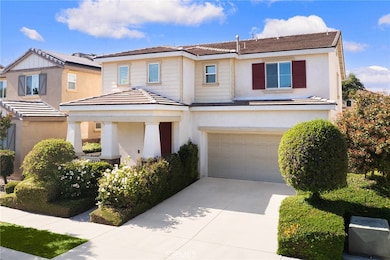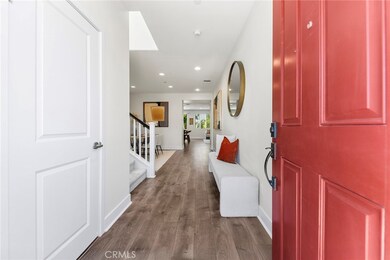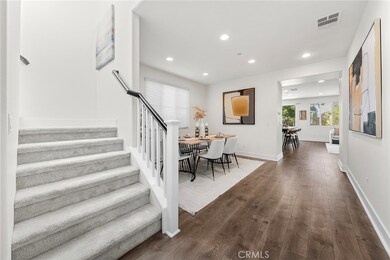
12918 Meridian Ct Eastvale, CA 92880
Highlights
- Spa
- Open Floorplan
- Main Floor Bedroom
- Eastvale Elementary School Rated A
- View of Hills
- Loft
About This Home
As of June 2025Spacious 4-bedroom, 3-bathroom home in the desirable Copper Heights community that is only a short stroll to top-rated schools. Featuring a convenient downstairs bedroom with full bathroom and an upstairs big loft. Immaculate open concept kitchen to family room with complete the area for entertaining, recessed lighting, countertops, energy-efficient stainless steel appliances, Laminate wood flooring, dual-paned windows, Upstairs feature 3 bedrooms and two baths, The primary room has its walk-in closet and with a soaking tub and separate shower. Laundry room is thoughtfully located upstairs with linen storage and sink. Tile floor in all bathrooms. New interior paint. New carpet . Tankless water heater is located in spacious garage. Two car attached garage. Community swimming pool and spa . Close to Fwy 15, 60 & 71. Located near new shopping center, restaurants, Costco, Library and supermarket and more, this fabulous community offers both convenience and luxury.
Last Agent to Sell the Property
Pinnacle Real Estate Group Brokerage Phone: 626-203-9328 License #01876961 Listed on: 05/21/2025

Home Details
Home Type
- Single Family
Est. Annual Taxes
- $9,759
Year Built
- Built in 2016
Lot Details
- 4,137 Sq Ft Lot
- Cul-De-Sac
- Back Yard
HOA Fees
- $189 Monthly HOA Fees
Parking
- 2 Car Attached Garage
- Parking Available
- Garage Door Opener
- Driveway
Interior Spaces
- 2,507 Sq Ft Home
- 2-Story Property
- Open Floorplan
- Brick Wall or Ceiling
- High Ceiling
- Ceiling Fan
- Recessed Lighting
- Family Room
- Living Room
- Loft
- Views of Hills
Kitchen
- Eat-In Kitchen
- Breakfast Bar
- Gas Range
- Microwave
- Dishwasher
- Granite Countertops
- Disposal
Flooring
- Laminate
- Tile
Bedrooms and Bathrooms
- 4 Bedrooms | 1 Main Level Bedroom
- Walk-In Closet
- 3 Full Bathrooms
- Dual Sinks
- Dual Vanity Sinks in Primary Bathroom
- Bathtub with Shower
- Separate Shower
- Exhaust Fan In Bathroom
Laundry
- Laundry Room
- Laundry on upper level
- Washer and Gas Dryer Hookup
Outdoor Features
- Spa
- Patio
- Front Porch
Utilities
- Central Heating and Cooling System
- Tankless Water Heater
- Sewer Paid
Listing and Financial Details
- Legal Lot and Block 24 / 28
- Tax Tract Number 34014
- Assessor Parcel Number 152701009
- $3,467 per year additional tax assessments
Community Details
Overview
- Prime Association, Phone Number (800) 706-7838
- Copper Sky Community Association
Amenities
- Community Barbecue Grill
Recreation
- Community Playground
- Community Pool
- Community Spa
- Park
Ownership History
Purchase Details
Home Financials for this Owner
Home Financials are based on the most recent Mortgage that was taken out on this home.Similar Homes in the area
Home Values in the Area
Average Home Value in this Area
Purchase History
| Date | Type | Sale Price | Title Company |
|---|---|---|---|
| Grant Deed | $850,000 | Pacific Coast Title |
Mortgage History
| Date | Status | Loan Amount | Loan Type |
|---|---|---|---|
| Previous Owner | $397,500 | New Conventional |
Property History
| Date | Event | Price | Change | Sq Ft Price |
|---|---|---|---|---|
| 07/07/2025 07/07/25 | For Rent | $3,850 | 0.0% | -- |
| 06/30/2025 06/30/25 | Sold | $850,000 | -1.0% | $339 / Sq Ft |
| 06/13/2025 06/13/25 | Pending | -- | -- | -- |
| 05/21/2025 05/21/25 | For Sale | $858,444 | -- | $342 / Sq Ft |
Tax History Compared to Growth
Tax History
| Year | Tax Paid | Tax Assessment Tax Assessment Total Assessment is a certain percentage of the fair market value that is determined by local assessors to be the total taxable value of land and additions on the property. | Land | Improvement |
|---|---|---|---|---|
| 2025 | $9,759 | $590,116 | $118,377 | $471,739 |
| 2023 | $9,759 | $556,082 | $111,550 | $444,532 |
| 2022 | $9,467 | $545,179 | $109,363 | $435,816 |
| 2021 | $9,319 | $534,490 | $107,219 | $427,271 |
| 2020 | $9,212 | $529,010 | $106,120 | $422,890 |
| 2019 | $9,007 | $518,639 | $104,040 | $414,599 |
| 2018 | $8,855 | $508,470 | $102,000 | $406,470 |
| 2017 | $8,700 | $498,500 | $100,000 | $398,500 |
Agents Affiliated with this Home
-
Liane Thomas
L
Seller's Agent in 2025
Liane Thomas
Alta Realty Group
(951) 454-3805
1 in this area
127 Total Sales
-
Janet Chan

Seller's Agent in 2025
Janet Chan
Pinnacle Real Estate Group
(626) 203-9328
4 in this area
27 Total Sales
Map
Source: California Regional Multiple Listing Service (CRMLS)
MLS Number: WS25107937
APN: 152-701-009
- 12947 Radiance Ct
- 7076 Luminaire Ct
- 6895 Guinevere Ct
- 12769 Eastern Shore Dr
- 6933 Rio Grande Dr
- 7416 Morning Hills Dr
- 12910 Jersey St
- 7154 Ohio River Dr
- 6740 Goldy St
- 7265 Excelsior Dr
- 6701 Whitewater St
- 7123 Cottage Grove Dr
- 13277 Chariot Rd
- 13261 Wooden Gate Way
- 12917 Clemson Dr
- 12972 Onyx Ct
- 7213 Cottage Grove Dr
- 6678 French Trotter Dr
- 12369 Kern River Dr
- 12851 Oakdale St






