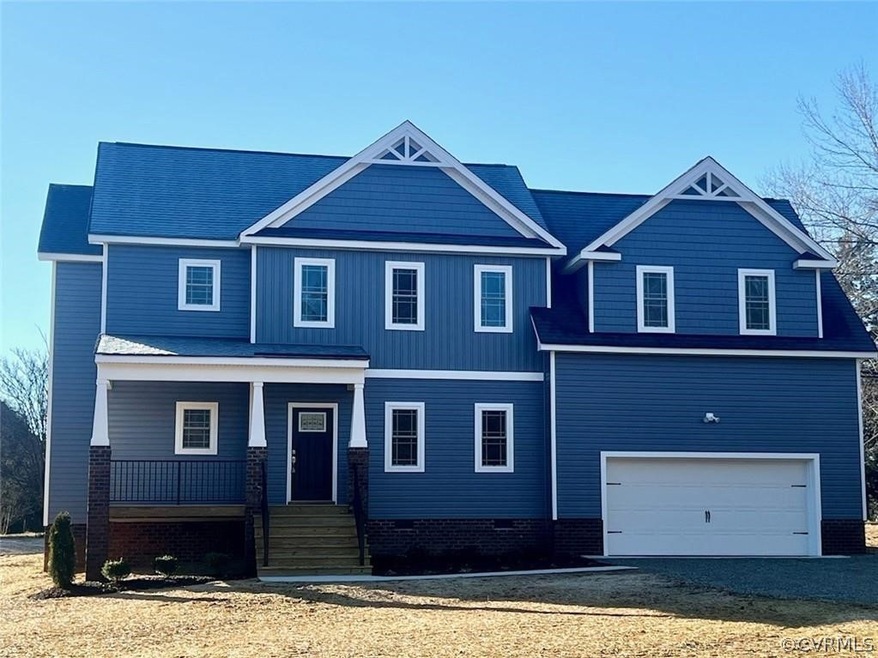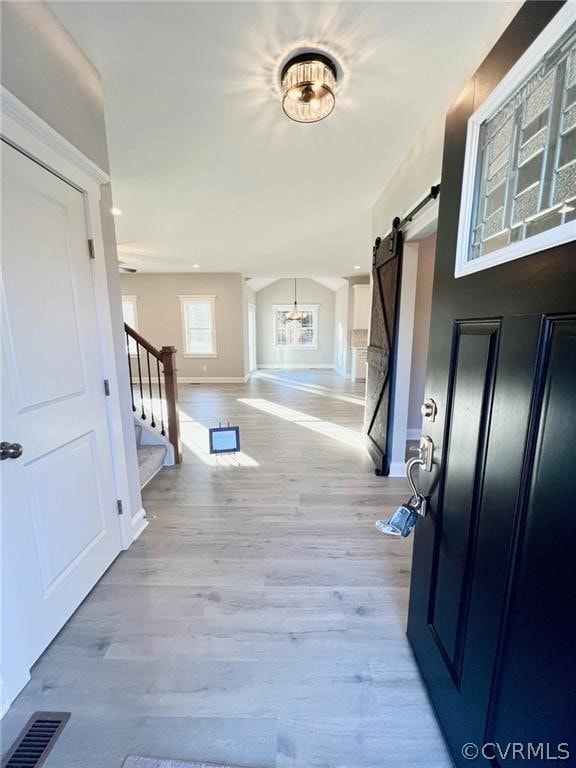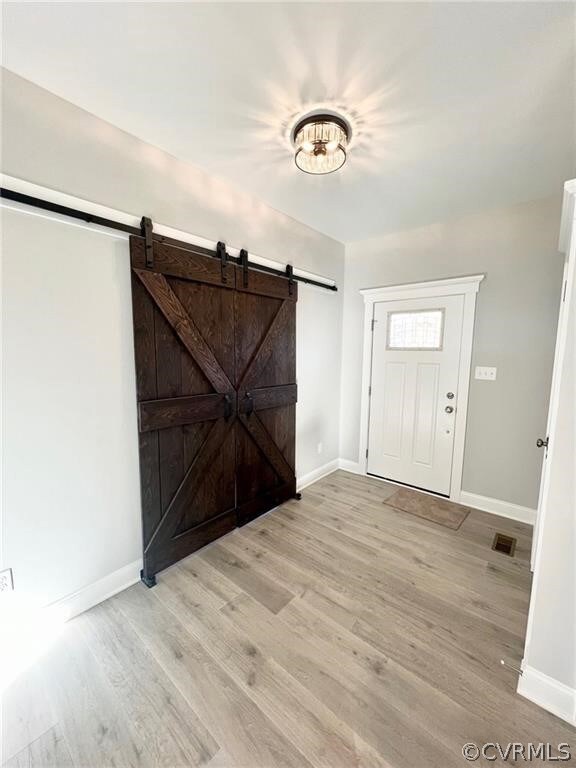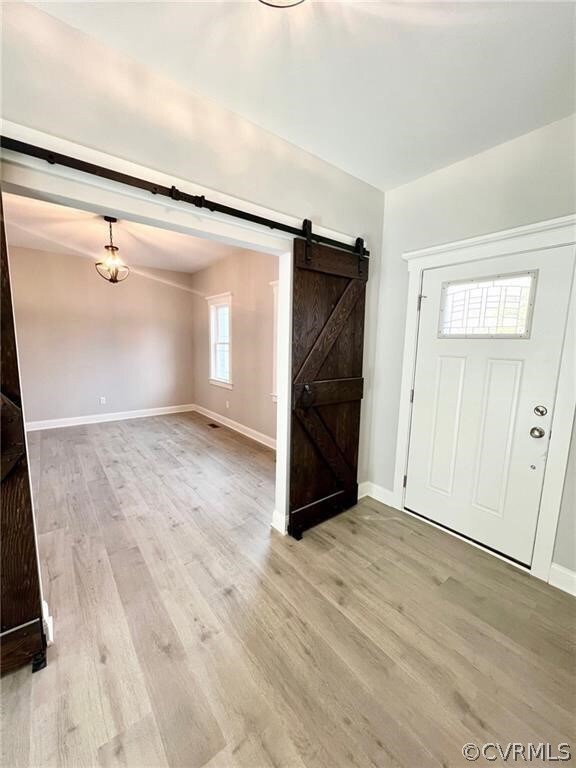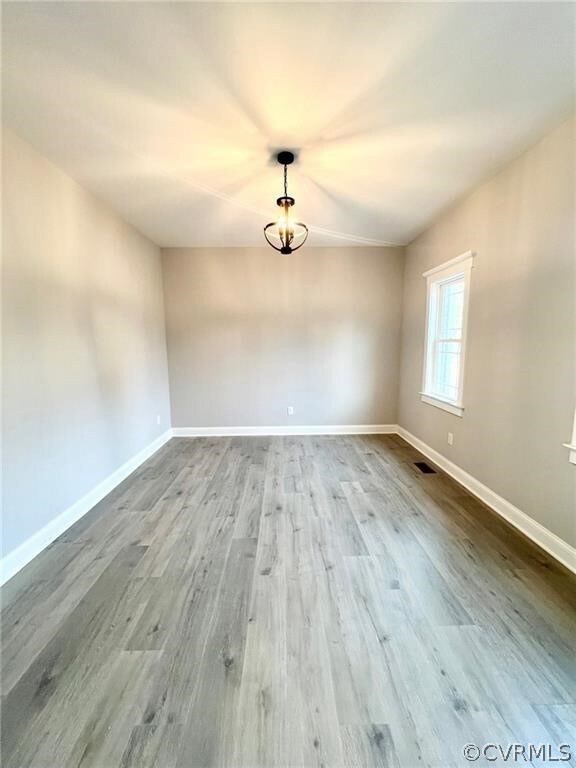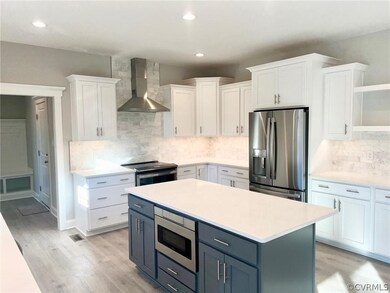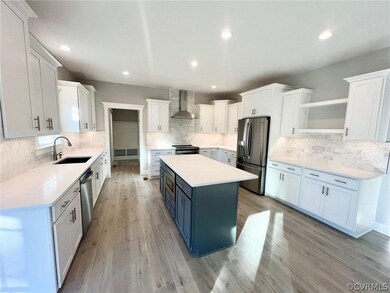
12919 Penny Ln Midlothian, VA 23112
South Chesterfield County NeighborhoodHighlights
- Under Construction
- Craftsman Architecture
- Separate Formal Living Room
- Alberta Smith Elementary School Rated A-
- Deck
- Corner Lot
About This Home
As of May 2024Completely Finished! MOVE-IN READY! Beautiful Craftsman Style look with a complete open floor concept built by Patrick Construction loaded with upgrades throughout! Situated in an established neighborhood that is conveniently located while still having that country feel with all the privacy this lot has to offer. Features 4 bedroom, 2.1 baths. 9ft Ceilings. All stainless steel appliances. Undermount Cabinet lighting. WIDE-PLANK FLOORING THROUGHOUT THE DOWNSTAIRS! Upgraded QUARTZ countertops in the Kitchen with Large Center Island and Granite Sink. Stainless steel hood and Microwave Drawer Oven. The first floor also consists of a Flex room with double barn doors, a drop zone area, and a 2 Car Garage with a surprise area under the steps in the family room that is perfect for your little ones play area or even for your pets. Once upstairs you'll notice all four bedrooms with ceilings fans and large WIC. A Utility Room that gives you plenty of room for extra storage as well. The Primary Bedroom consists of a large WIC, en suite LUXURY bath with double vanity, TILE FLOORING & TILE SHOWER! Oversized rear deck. This house has a 50 YEAR ROOF, Low E Tilt-out windows, and much more! Don't miss out on this opportunity! This a must see, pictures dont do it justice!
Last Agent to Sell the Property
Long & Foster REALTORS Brokerage Phone: (804) 387-1351 License #0225218720 Listed on: 03/21/2024

Home Details
Home Type
- Single Family
Est. Annual Taxes
- $4,731
Year Built
- Built in 2023 | Under Construction
Lot Details
- 1.37 Acre Lot
- Corner Lot
Parking
- 2 Car Attached Garage
- Garage Door Opener
Home Design
- Craftsman Architecture
- Frame Construction
- Vinyl Siding
Interior Spaces
- 2,661 Sq Ft Home
- 2-Story Property
- High Ceiling
- Ceiling Fan
- Separate Formal Living Room
- Dining Area
- Crawl Space
- Washer and Dryer Hookup
Kitchen
- Breakfast Area or Nook
- Eat-In Kitchen
- <<OvenToken>>
- Range Hood
- <<microwave>>
- Dishwasher
- Kitchen Island
- Granite Countertops
Flooring
- Partially Carpeted
- Laminate
- Tile
Bedrooms and Bathrooms
- 4 Bedrooms
- Walk-In Closet
- Double Vanity
Outdoor Features
- Deck
Schools
- Alberta Smith Elementary School
- Bailey Bridge Middle School
- Manchester High School
Utilities
- Forced Air Zoned Heating and Cooling System
- Heat Pump System
- Well
- Water Heater
- Septic Tank
Community Details
- Clover Hill Farms Subdivision
Listing and Financial Details
- Tax Lot 6
- Assessor Parcel Number 734-66-46-13-400-000
Ownership History
Purchase Details
Home Financials for this Owner
Home Financials are based on the most recent Mortgage that was taken out on this home.Similar Homes in Midlothian, VA
Home Values in the Area
Average Home Value in this Area
Purchase History
| Date | Type | Sale Price | Title Company |
|---|---|---|---|
| Deed | $602,500 | Paragon Title |
Mortgage History
| Date | Status | Loan Amount | Loan Type |
|---|---|---|---|
| Open | $512,125 | New Conventional |
Property History
| Date | Event | Price | Change | Sq Ft Price |
|---|---|---|---|---|
| 07/17/2025 07/17/25 | For Sale | $639,900 | +6.2% | $239 / Sq Ft |
| 05/30/2024 05/30/24 | Sold | $602,500 | -1.2% | $226 / Sq Ft |
| 04/22/2024 04/22/24 | Pending | -- | -- | -- |
| 03/21/2024 03/21/24 | For Sale | $609,950 | +542.1% | $229 / Sq Ft |
| 06/30/2023 06/30/23 | Sold | $95,000 | -5.0% | -- |
| 05/07/2023 05/07/23 | Pending | -- | -- | -- |
| 05/05/2023 05/05/23 | For Sale | $100,000 | -- | -- |
Tax History Compared to Growth
Tax History
| Year | Tax Paid | Tax Assessment Tax Assessment Total Assessment is a certain percentage of the fair market value that is determined by local assessors to be the total taxable value of land and additions on the property. | Land | Improvement |
|---|---|---|---|---|
| 2025 | $4,731 | $528,800 | $76,300 | $452,500 |
| 2024 | $4,731 | $522,500 | $73,300 | $449,200 |
| 2023 | $0 | $12,300 | $12,300 | $0 |
| 2022 | $112 | $12,300 | $12,300 | $0 |
| 2021 | $117 | $12,300 | $12,300 | $0 |
| 2020 | $117 | $12,300 | $12,300 | $0 |
| 2019 | $106 | $11,200 | $11,200 | $0 |
| 2018 | $103 | $10,800 | $10,800 | $0 |
| 2017 | $104 | $10,800 | $10,800 | $0 |
| 2016 | $104 | $10,800 | $10,800 | $0 |
| 2015 | $104 | $10,800 | $10,800 | $0 |
| 2014 | $78 | $10,800 | $10,800 | $0 |
Agents Affiliated with this Home
-
Fernando Perez

Seller's Agent in 2025
Fernando Perez
P & H Realtors
(757) 206-4251
1 in this area
87 Total Sales
-
Judy Perez

Seller Co-Listing Agent in 2025
Judy Perez
P & H Realtors
(757) 784-8056
64 Total Sales
-
Zac Patrick

Seller's Agent in 2024
Zac Patrick
Long & Foster
(804) 387-1351
3 in this area
18 Total Sales
-
Dawn Wade

Seller's Agent in 2023
Dawn Wade
Hometown Realty
(303) 907-7110
5 in this area
75 Total Sales
Map
Source: Central Virginia Regional MLS
MLS Number: 2406838
APN: 734-66-46-13-400-000
- 12900 Spring Run Rd
- 13513 Pinstone Ct
- 13111 Deerpark Dr
- 9330 Raven Wing Dr
- 13241 Bailey Bridge Rd
- 7700 Secretariat Dr
- 9913 Craftsbury Dr
- 9400 Kinnerton Dr
- 10001 Craftsbury Dr
- 13019 Fieldfare Dr
- 13030 Fieldfare Dr
- 9013 Bailey Hill Rd
- 13042 Fieldfare Dr
- 9524 Simonsville Rd
- 7707 Northern Dancer Ct
- 7506 Whirlaway Dr
- 12308 Penny Bridge Dr
- 8011 Whirlaway Dr
- 13630 Winning Colors Ln
- 9220 Brocket Dr
