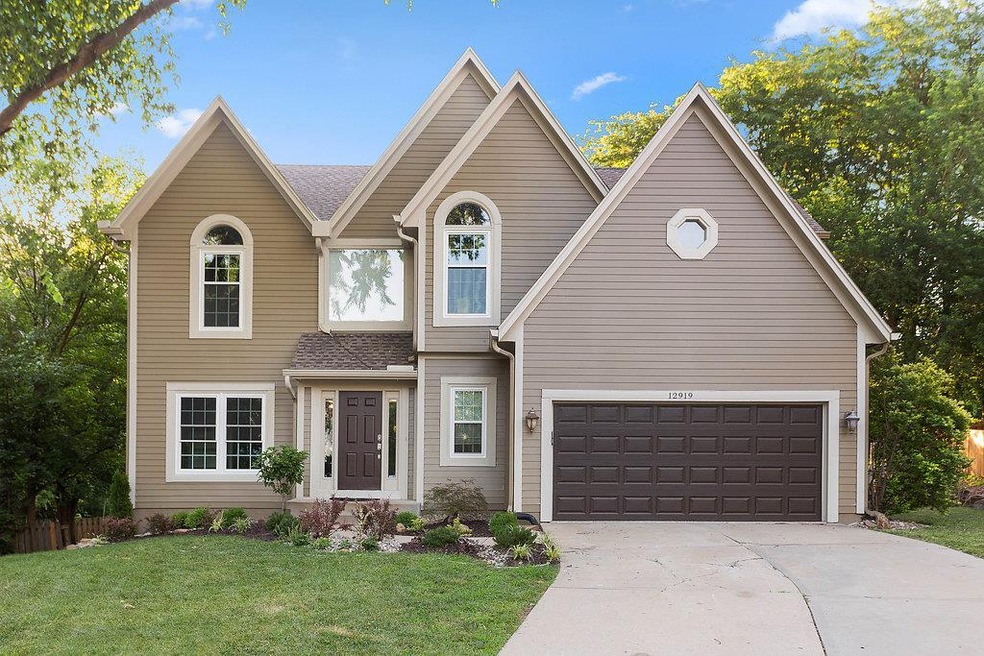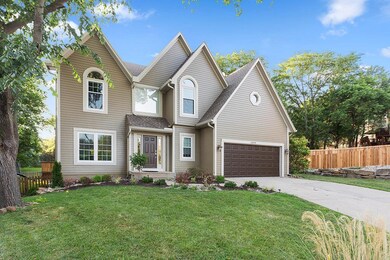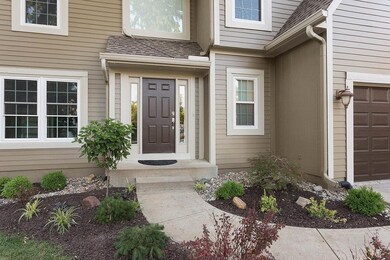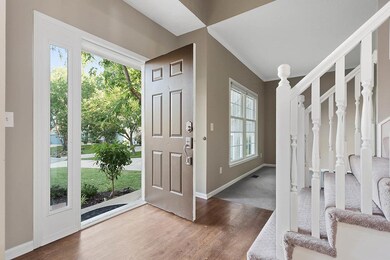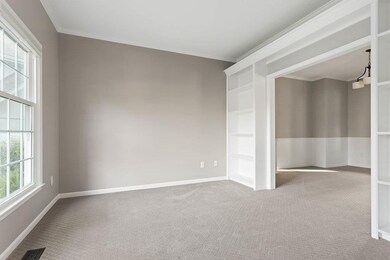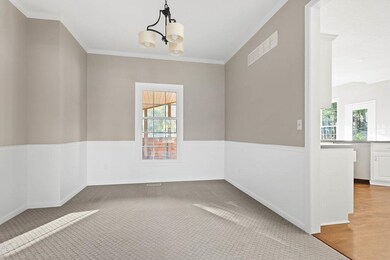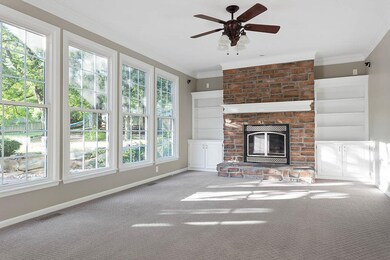
12919 S Widmer St Olathe, KS 66062
Estimated Value: $479,000 - $500,292
Highlights
- Deck
- Recreation Room
- Traditional Architecture
- Regency Place Elementary School Rated A
- Vaulted Ceiling
- Wood Flooring
About This Home
As of July 2018Our beloved family home could now be yours! One of the best floor plans in Bradford falls with bonus vaulted dining area, screened cabin porch, walls of windows & placed on a fantastic cul de sac lot! NEW and full professional interior and exterior paint job, LANDSCAPED & a very UNIQUE LOT, NEW Windows 2018, Master Bath renovation in 2013, hall bath renovation in 2018, many interior updates. FULL finished daylight basement with office space. One of the most unique homes in Bradford Falls! Broker/Owner PLEASE REMOVE SHOES - CARPETS HAVE JUST BEEN CLEANED
See MLS supplements for full remarks on updates.
Last Agent to Sell the Property
Rise Real Estate Group LLC License #SP00232006 Listed on: 06/14/2018
Home Details
Home Type
- Single Family
Est. Annual Taxes
- $3,623
Year Built
- Built in 1995
Lot Details
- 0.27 Acre Lot
- Cul-De-Sac
- Wood Fence
HOA Fees
- $12 Monthly HOA Fees
Parking
- 2 Car Attached Garage
- Front Facing Garage
Home Design
- Traditional Architecture
- Composition Roof
- Board and Batten Siding
Interior Spaces
- Wet Bar: Carpet, Shower Only, Linoleum, Cathedral/Vaulted Ceiling, Ceiling Fan(s), Double Vanity, Whirlpool Tub, Built-in Features, Hardwood, Kitchen Island, Pantry, Fireplace
- Built-In Features: Carpet, Shower Only, Linoleum, Cathedral/Vaulted Ceiling, Ceiling Fan(s), Double Vanity, Whirlpool Tub, Built-in Features, Hardwood, Kitchen Island, Pantry, Fireplace
- Vaulted Ceiling
- Ceiling Fan: Carpet, Shower Only, Linoleum, Cathedral/Vaulted Ceiling, Ceiling Fan(s), Double Vanity, Whirlpool Tub, Built-in Features, Hardwood, Kitchen Island, Pantry, Fireplace
- Skylights
- Some Wood Windows
- Shades
- Plantation Shutters
- Drapes & Rods
- Great Room with Fireplace
- Formal Dining Room
- Den
- Recreation Room
- Screened Porch
- Finished Basement
- Natural lighting in basement
- Storm Windows
Kitchen
- Country Kitchen
- Kitchen Island
- Granite Countertops
- Laminate Countertops
Flooring
- Wood
- Wall to Wall Carpet
- Linoleum
- Laminate
- Stone
- Ceramic Tile
- Luxury Vinyl Plank Tile
- Luxury Vinyl Tile
Bedrooms and Bathrooms
- 4 Bedrooms
- Cedar Closet: Carpet, Shower Only, Linoleum, Cathedral/Vaulted Ceiling, Ceiling Fan(s), Double Vanity, Whirlpool Tub, Built-in Features, Hardwood, Kitchen Island, Pantry, Fireplace
- Walk-In Closet: Carpet, Shower Only, Linoleum, Cathedral/Vaulted Ceiling, Ceiling Fan(s), Double Vanity, Whirlpool Tub, Built-in Features, Hardwood, Kitchen Island, Pantry, Fireplace
- Double Vanity
- Whirlpool Bathtub
- Bathtub with Shower
Outdoor Features
- Deck
Schools
- Regency Place Elementary School
- Olathe East High School
Utilities
- Cooling Available
- Central Heating
- Heat Pump System
Community Details
- Association fees include management
- Bradford Falls Subdivision
Listing and Financial Details
- Exclusions: Driveway, humidifer
- Assessor Parcel Number DP04570000 0030
Ownership History
Purchase Details
Purchase Details
Home Financials for this Owner
Home Financials are based on the most recent Mortgage that was taken out on this home.Purchase Details
Home Financials for this Owner
Home Financials are based on the most recent Mortgage that was taken out on this home.Purchase Details
Home Financials for this Owner
Home Financials are based on the most recent Mortgage that was taken out on this home.Purchase Details
Home Financials for this Owner
Home Financials are based on the most recent Mortgage that was taken out on this home.Purchase Details
Home Financials for this Owner
Home Financials are based on the most recent Mortgage that was taken out on this home.Similar Homes in Olathe, KS
Home Values in the Area
Average Home Value in this Area
Purchase History
| Date | Buyer | Sale Price | Title Company |
|---|---|---|---|
| Posch Jason Francis | -- | None Available | |
| Posch Jason | -- | Accurate Title Company | |
| Hartley Shawn Michael | -- | Title One Solutions | |
| Hartley Shawn | -- | Chicago Title Co Llc | |
| Beck Kevin D | -- | Kansas City Title | |
| Franksen Scott A | -- | Security Land Title Company |
Mortgage History
| Date | Status | Borrower | Loan Amount |
|---|---|---|---|
| Open | Posch Jason | $324,022 | |
| Previous Owner | Hartley Shawn E | $106,500 | |
| Previous Owner | Hartley Shawn M | $80,000 | |
| Previous Owner | Hartley Shawn Michael | $188,000 | |
| Previous Owner | Hartley Shawn Michael | $153,000 | |
| Previous Owner | Hartley Shawn | $150,000 | |
| Previous Owner | Beck Kevin D | $262,760 | |
| Previous Owner | Beck Kevin D | $193,125 | |
| Previous Owner | Franksen Scott A | $131,950 |
Property History
| Date | Event | Price | Change | Sq Ft Price |
|---|---|---|---|---|
| 07/24/2018 07/24/18 | Sold | -- | -- | -- |
| 06/14/2018 06/14/18 | For Sale | $341,000 | +79.5% | $97 / Sq Ft |
| 06/21/2013 06/21/13 | Sold | -- | -- | -- |
| 02/16/2013 02/16/13 | Pending | -- | -- | -- |
| 12/19/2012 12/19/12 | For Sale | $190,000 | -- | $74 / Sq Ft |
Tax History Compared to Growth
Tax History
| Year | Tax Paid | Tax Assessment Tax Assessment Total Assessment is a certain percentage of the fair market value that is determined by local assessors to be the total taxable value of land and additions on the property. | Land | Improvement |
|---|---|---|---|---|
| 2024 | $5,688 | $50,324 | $8,903 | $41,421 |
| 2023 | $5,678 | $49,346 | $8,098 | $41,248 |
| 2022 | $4,795 | $40,618 | $7,360 | $33,258 |
| 2021 | $5,152 | $41,584 | $7,360 | $34,224 |
| 2020 | $4,993 | $39,940 | $6,690 | $33,250 |
| 2019 | $4,775 | $37,950 | $6,690 | $31,260 |
| 2018 | $3,410 | $30,142 | $5,817 | $24,325 |
| 2017 | $3,623 | $28,371 | $5,282 | $23,089 |
| 2016 | $3,247 | $26,105 | $5,282 | $20,823 |
| 2015 | $3,008 | $24,219 | $5,282 | $18,937 |
| 2013 | -- | $20,700 | $5,282 | $15,418 |
Agents Affiliated with this Home
-
Shawn Hartley
S
Seller's Agent in 2018
Shawn Hartley
Rise Real Estate Group LLC
(913) 548-2981
3 in this area
21 Total Sales
-
Doug Pearce

Buyer's Agent in 2018
Doug Pearce
EXP Realty LLC
(913) 422-3779
5 in this area
126 Total Sales
-
S
Seller's Agent in 2013
Sheila Vardakis
Berkshire HathawayHS KC Realty
-
S
Buyer's Agent in 2013
Sheryl Hartley-Piskuric
Platinum Realty LLC
Map
Source: Heartland MLS
MLS Number: 2113263
APN: DP04570000-0030
- 12844 Haskins St
- 13310 W 129th St
- 13404 W 130th St
- 12848 S Rene St
- 12843 Noland St
- 12726 S Rene St
- 13221 W 131st St
- 14263 W 129th Terrace
- 12890 S Greenwood St
- 13440 W 126th Terrace
- 12604 Hauser St
- 12605 Hauser St
- 13116 W 126th St
- 12705 W 126th St
- 12484 S Hallet St
- 12808 Century St
- 12712 W 126th St
- 12577 S Alcan Cir
- 12985 S Alden St
- 12337 Gillette St
- 12919 S Widmer St
- 12913 S Widmer St
- 12923 S Widmer St
- 12933 S Widmer St
- 12907 S Widmer St
- 12901 S Widmer St
- 12930 S Summit St
- 12937 S Widmer St
- 12891 S Widmer St
- 12924 S Summit St
- 12938 S Widmer St
- 12934 S Summit St
- 13602 W 129th St
- 12928 S Widmer St
- 12943 S Widmer St
- 12881 S Widmer St
- 12918 S Widmer St
- 13606 W 129th St
- 12925 S Summit St
- 12871 S Widmer St
