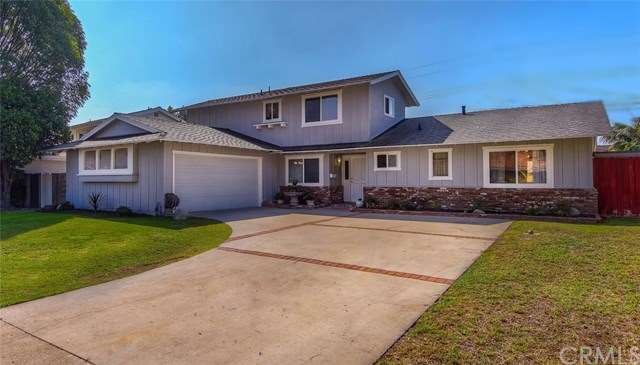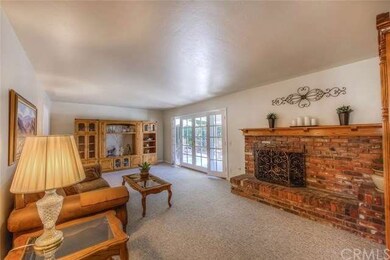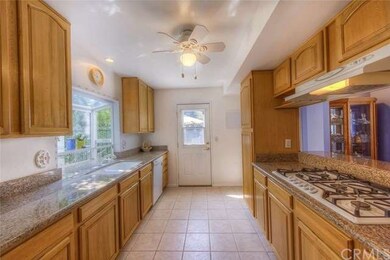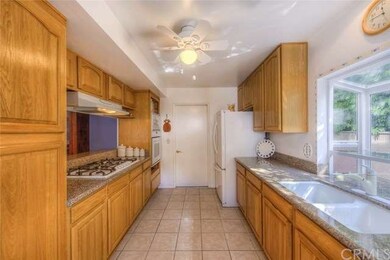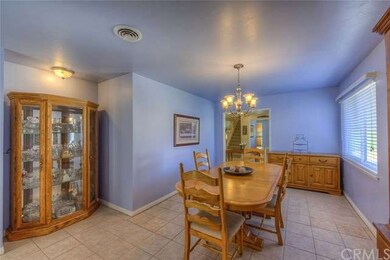
1292 E 1st St Tustin, CA 92780
Highlights
- In Ground Pool
- Contemporary Architecture
- Granite Countertops
- Two Primary Bedrooms
- Main Floor Primary Bedroom
- No HOA
About This Home
As of November 2019Beautiful 5 bedroom, 3 bathroom home is 2,097 sqft on a large 7,280 sqft lot. This wonderful home was built in 1963 and is located in the heart of Tustin, just a short walk to Old Town Tustin, parks, restaurants and shopping. This home will delight you with both a master en-suite bedroom downstairs and a master bedroom upstairs. The updated kitchen with granite counters and breakfast bar is light and bright and features a bay window. The kitchen flows into the roomy adjacent dining area perfect for an expanded table and also into the large family room with fireplace and gorgeous French doors. The beautiful French doors open to a lush backyard garden with room to enjoy a quiet brunch or relax by the sparkling pool. With three bedrooms downstairs and two bedrooms upstairs there is plenty of room for an office or craft room. In addition, the hall bath and upstairs bath are beautifully upgraded with custom tile surround and flooring. There is an attached oversize two car garage and large driveway parking area. The attractive landscaping and new exterior paint add to the great curb appeal. You will love this home, come see it today!
Last Agent to Sell the Property
David St.George
First Team Real Estate License #01818368 Listed on: 10/14/2016

Co-Listed By
Jill St George
First Team Real Estate License #01904308
Home Details
Home Type
- Single Family
Est. Annual Taxes
- $9,482
Year Built
- Built in 1963
Lot Details
- 7,280 Sq Ft Lot
- Wood Fence
- Back and Front Yard
Parking
- 2 Car Direct Access Garage
- Parking Available
- Driveway
Home Design
- Contemporary Architecture
- Slab Foundation
- Composition Roof
Interior Spaces
- 2,097 Sq Ft Home
- 2-Story Property
- Ceiling Fan
- Double Pane Windows
- French Doors
- Living Room with Fireplace
- Dining Room
Kitchen
- Electric Oven
- Gas Cooktop
- <<microwave>>
- Dishwasher
- Granite Countertops
Flooring
- Carpet
- Tile
Bedrooms and Bathrooms
- 5 Bedrooms | 2 Main Level Bedrooms
- Primary Bedroom on Main
- Double Master Bedroom
Laundry
- Laundry Room
- Electric Dryer Hookup
Outdoor Features
- In Ground Pool
- Covered patio or porch
- Exterior Lighting
Location
- Suburban Location
Utilities
- Central Heating
- Gas Water Heater
Community Details
- No Home Owners Association
Listing and Financial Details
- Legal Lot and Block 17 / 4520
- Assessor Parcel Number 10359305
Ownership History
Purchase Details
Home Financials for this Owner
Home Financials are based on the most recent Mortgage that was taken out on this home.Purchase Details
Home Financials for this Owner
Home Financials are based on the most recent Mortgage that was taken out on this home.Purchase Details
Similar Home in Tustin, CA
Home Values in the Area
Average Home Value in this Area
Purchase History
| Date | Type | Sale Price | Title Company |
|---|---|---|---|
| Grant Deed | $791,000 | Stewart Title Company | |
| Grant Deed | $705,000 | Western Resources Title Co | |
| Interfamily Deed Transfer | -- | None Available |
Mortgage History
| Date | Status | Loan Amount | Loan Type |
|---|---|---|---|
| Open | $711,900 | New Conventional | |
| Previous Owner | $564,000 | New Conventional | |
| Previous Owner | $390,500 | New Conventional | |
| Previous Owner | $370,500 | New Conventional | |
| Previous Owner | $400,000 | Fannie Mae Freddie Mac | |
| Previous Owner | $260,000 | Unknown | |
| Previous Owner | $100,000 | Credit Line Revolving |
Property History
| Date | Event | Price | Change | Sq Ft Price |
|---|---|---|---|---|
| 11/14/2019 11/14/19 | Sold | $791,000 | +4.2% | $377 / Sq Ft |
| 10/01/2019 10/01/19 | For Sale | $759,000 | +7.7% | $362 / Sq Ft |
| 12/08/2016 12/08/16 | Sold | $705,000 | -2.1% | $336 / Sq Ft |
| 11/10/2016 11/10/16 | Pending | -- | -- | -- |
| 10/14/2016 10/14/16 | For Sale | $720,000 | -- | $343 / Sq Ft |
Tax History Compared to Growth
Tax History
| Year | Tax Paid | Tax Assessment Tax Assessment Total Assessment is a certain percentage of the fair market value that is determined by local assessors to be the total taxable value of land and additions on the property. | Land | Improvement |
|---|---|---|---|---|
| 2024 | $9,482 | $848,109 | $720,342 | $127,767 |
| 2023 | $9,256 | $831,480 | $706,218 | $125,262 |
| 2022 | $9,123 | $815,177 | $692,371 | $122,806 |
| 2021 | $8,937 | $799,194 | $678,795 | $120,399 |
| 2020 | $8,966 | $791,000 | $671,835 | $119,165 |
| 2019 | $8,295 | $733,482 | $619,748 | $113,734 |
| 2018 | $8,160 | $719,100 | $607,596 | $111,504 |
| 2017 | $8,017 | $705,000 | $595,682 | $109,318 |
| 2016 | $3,456 | $286,677 | $169,640 | $117,037 |
| 2015 | $3,533 | $282,371 | $167,092 | $115,279 |
| 2014 | $3,445 | $276,840 | $163,819 | $113,021 |
Agents Affiliated with this Home
-
Justin Capizzi

Seller's Agent in 2019
Justin Capizzi
eXp Realty of California Inc
(714) 448-4488
49 Total Sales
-
Martin Mania

Buyer's Agent in 2019
Martin Mania
Keller Williams OC Luxury Realty
(714) 747-3884
5 in this area
171 Total Sales
-
D
Seller's Agent in 2016
David St.George
First Team Real Estate
-
J
Seller Co-Listing Agent in 2016
Jill St George
First Team Real Estate
Map
Source: California Regional Multiple Listing Service (CRMLS)
MLS Number: PW16722339
APN: 103-593-05
- 1209 E 1st St
- 1125 E 1st St
- 1121 E 1st St
- 13601 Charloma Dr
- 13611 Utt Dr
- 13332 Diamond Head Dr
- 1292 Tiffany Place
- 13722 Red Hill Ave Unit 15
- 13722 Red Hill Ave Unit 20
- 14782 Holt Ave
- 12842 Elizabeth Way
- 1042 San Juan St
- 1073 Walnut St
- 13711 Farmington Rd
- 1032 Bonita St
- 284 S Prospect Ave
- 14501 Greenwood Ln
- 274 S Prospect Ave
- 12700 Newport Ave Unit 36
- 139 Jessup Way
