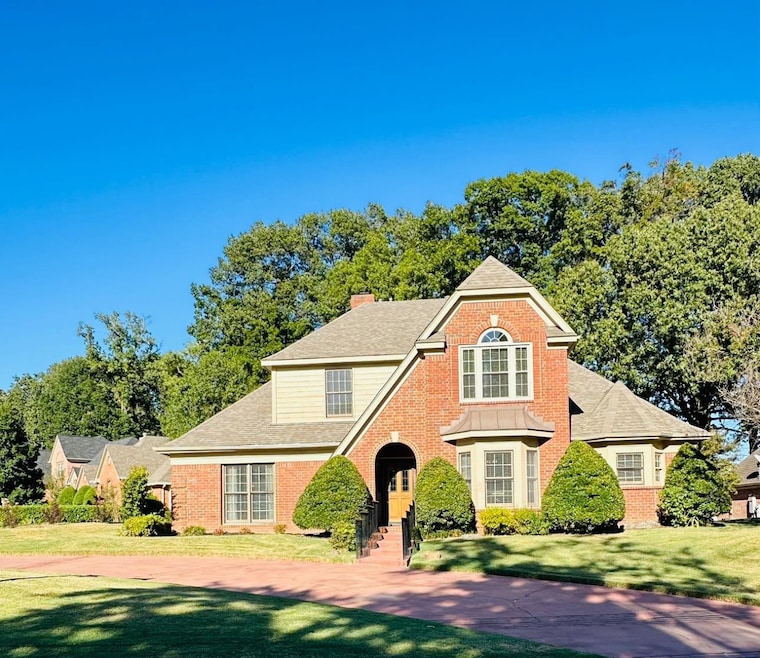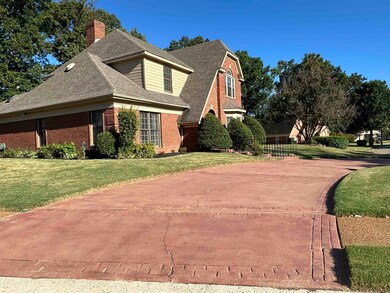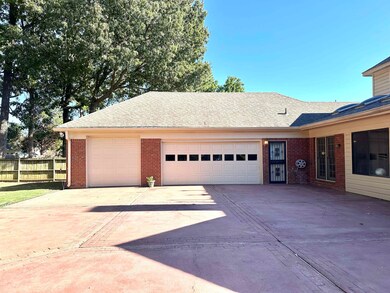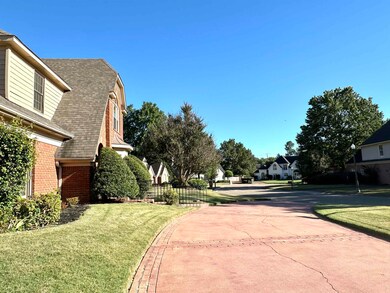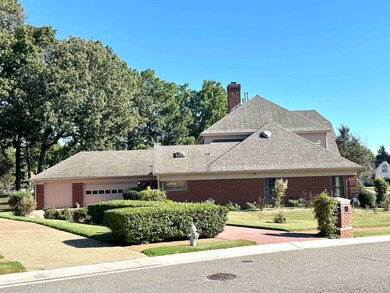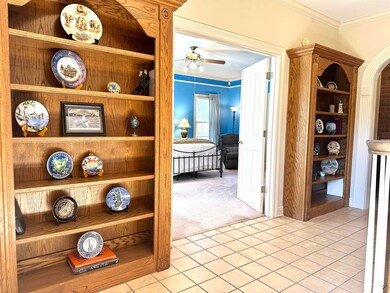
1292 Fairway Forest Dr E Cordova, TN 38016
Highlights
- Vaulted Ceiling
- Wood Flooring
- Whirlpool Bathtub
- Traditional Architecture
- Main Floor Primary Bedroom
- Attic
About This Home
As of November 2024Under Contract. 4Br 2.5 BA brick home on a corner lot in sought after Cordova Club. With over 3400 sq ft., this home boast a circular drive, 3 car garage with plenty of off-street parking. Glass encased sunroom, office, den, wet bar, walk-in closets, New HVAC (2024) hot water tank (2024) Roof(2016) vacuum system, sprinkler system, bookcases, French doors, 2 pantries. Large laundry room, wood mini blinds. Lots of storage, security doors, walk in attic. Natural light, architectural arches, crown molding and brick accents. French drain. Come make this house nestled in a quiet Cove your new home!
Home Details
Home Type
- Single Family
Est. Annual Taxes
- $2,409
Year Built
- Built in 1991
Lot Details
- 0.32 Acre Lot
- Lot Dimensions are 86x156
- Wood Fence
- Landscaped
- Corner Lot
- Level Lot
- Sprinklers on Timer
- Few Trees
HOA Fees
- $27 Monthly HOA Fees
Home Design
- Traditional Architecture
- Slab Foundation
- Composition Shingle Roof
Interior Spaces
- 3,400-3,599 Sq Ft Home
- 3,599 Sq Ft Home
- 2-Story Property
- Wet Bar
- Central Vacuum
- Smooth Ceilings
- Vaulted Ceiling
- Ceiling Fan
- Fireplace With Glass Doors
- Fireplace Features Masonry
- Window Treatments
- Entrance Foyer
- Living Room with Fireplace
- Breakfast Room
- Dining Room
- Home Office
- Sun or Florida Room
Kitchen
- Eat-In Kitchen
- Double Oven
- Gas Cooktop
- Dishwasher
- Trash Compactor
Flooring
- Wood
- Partially Carpeted
- Tile
Bedrooms and Bathrooms
- 4 Bedrooms | 1 Primary Bedroom on Main
- Split Bedroom Floorplan
- Walk-In Closet
- Dressing Area
- Primary Bathroom is a Full Bathroom
- Powder Room
- Dual Vanity Sinks in Primary Bathroom
- Whirlpool Bathtub
- Bathtub With Separate Shower Stall
- Window or Skylight in Bathroom
Laundry
- Laundry Room
- Dryer
- Washer
Attic
- Attic Fan
- Permanent Attic Stairs
Home Security
- Fire and Smoke Detector
- Fire Sprinkler System
- Iron Doors
Parking
- 3 Car Attached Garage
- Rear-Facing Garage
- Garage Door Opener
- Circular Driveway
Accessible Home Design
- Grab Bars
- Doors are 32 inches wide or more
Utilities
- Central Heating and Cooling System
- 220 Volts
- Water Heater
Community Details
- The Cordova Club Phase One Subdivision
- Property managed by Cordova Club
- Mandatory home owners association
Listing and Financial Details
- Assessor Parcel Number 096505 A00031
Ownership History
Purchase Details
Home Financials for this Owner
Home Financials are based on the most recent Mortgage that was taken out on this home.Purchase Details
Purchase Details
Home Financials for this Owner
Home Financials are based on the most recent Mortgage that was taken out on this home.Similar Homes in the area
Home Values in the Area
Average Home Value in this Area
Purchase History
| Date | Type | Sale Price | Title Company |
|---|---|---|---|
| Warranty Deed | $369,000 | Titan Title Company | |
| Warranty Deed | $369,000 | Titan Title Company | |
| Quit Claim Deed | -- | -- | |
| Warranty Deed | $256,000 | None Available |
Mortgage History
| Date | Status | Loan Amount | Loan Type |
|---|---|---|---|
| Open | $295,200 | New Conventional | |
| Closed | $295,200 | New Conventional | |
| Previous Owner | $264,663 | VA | |
| Previous Owner | $272,089 | VA | |
| Previous Owner | $264,448 | VA |
Property History
| Date | Event | Price | Change | Sq Ft Price |
|---|---|---|---|---|
| 11/25/2024 11/25/24 | Sold | $369,000 | -0.1% | $109 / Sq Ft |
| 11/07/2024 11/07/24 | Pending | -- | -- | -- |
| 10/12/2024 10/12/24 | Price Changed | $369,500 | -1.2% | $109 / Sq Ft |
| 09/29/2024 09/29/24 | Price Changed | $374,000 | -1.6% | $110 / Sq Ft |
| 09/11/2024 09/11/24 | For Sale | $379,900 | -- | $112 / Sq Ft |
Tax History Compared to Growth
Tax History
| Year | Tax Paid | Tax Assessment Tax Assessment Total Assessment is a certain percentage of the fair market value that is determined by local assessors to be the total taxable value of land and additions on the property. | Land | Improvement |
|---|---|---|---|---|
| 2025 | $2,409 | $91,175 | $17,500 | $73,675 |
| 2024 | $2,409 | $71,075 | $12,250 | $58,825 |
| 2023 | $4,330 | $71,075 | $12,250 | $58,825 |
| 2022 | $4,330 | $71,075 | $12,250 | $58,825 |
| 2021 | $4,380 | $71,075 | $12,250 | $58,825 |
| 2020 | $4,480 | $61,825 | $12,250 | $49,575 |
| 2019 | $4,480 | $61,825 | $12,250 | $49,575 |
| 2018 | $4,480 | $61,825 | $12,250 | $49,575 |
| 2017 | $2,541 | $61,825 | $12,250 | $49,575 |
| 2016 | $2,468 | $56,475 | $0 | $0 |
| 2014 | $2,468 | $56,475 | $0 | $0 |
Agents Affiliated with this Home
-
Frieda Weeden

Seller's Agent in 2024
Frieda Weeden
RE/MAX
(901) 378-3570
23 in this area
60 Total Sales
-
Rene Sanchez Bustamante
R
Buyer's Agent in 2024
Rene Sanchez Bustamante
Keller Williams
10 in this area
168 Total Sales
Map
Source: Memphis Area Association of REALTORS®
MLS Number: 10180979
APN: 09-6505-A0-0031
- 7682 Willow Vista Ct
- 7792 Fawn Ridge Cove
- 1220 Palmina Cove
- 1223 Palmina Cove
- 7598 Fairway Forest Dr N
- 7565 Wintergreen Ln
- 1100 Portside Dr
- 1155 Wintergreen Cove
- 1474 Lacewing Trace Cove
- 7563 Cordova Club Dr E
- 1160 Cirrus Cove
- 1543 Appling Wood Cove N
- 1360 Broadstone Cove
- 7999 Club Center Dr
- 1145 Hunters Lake Dr
- 7934 Meadow Trail Dr
- 1607 W Southfield Cir
- 7468 Links View Ln S
- 1601 E Southfield Cir
- 1620 S Ryamar Cove
