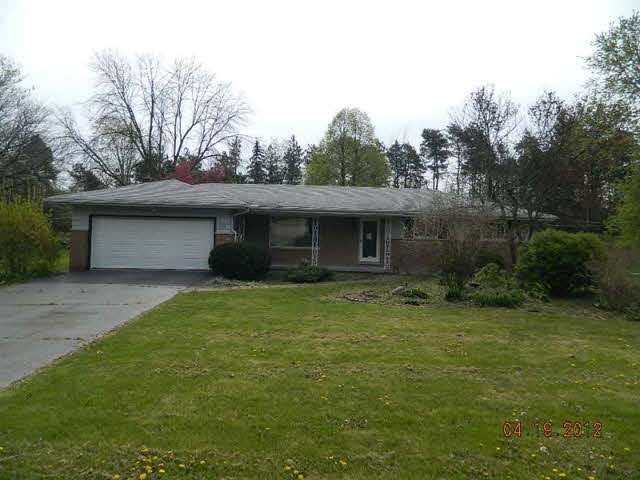
$33,000
- 2 Beds
- 1 Bath
- 640 Sq Ft
- 924 Barrie Ave
- Flint, MI
A perfect opportunity exists inside this 2 bedroom 1 bathroom house. Whether it be your first home, your affordable home, or an investment property, this home is right choice. It can be up and going as an investment or a home with very minimal repairs. Bring your vision and make it the shining gem of the street. A full sized basement gives this home lots of storage space, as does the large 1 car
Robert Condie MBA Real Estate Services
