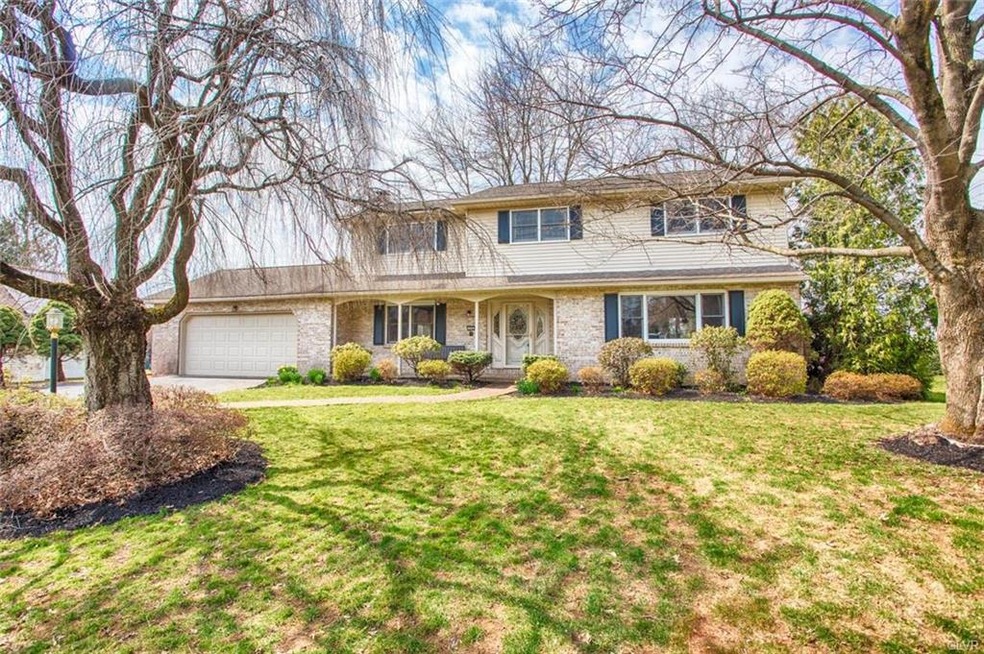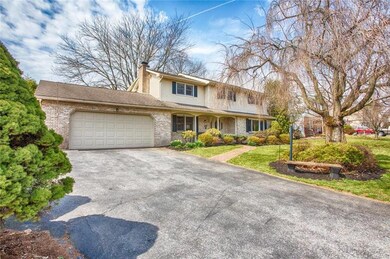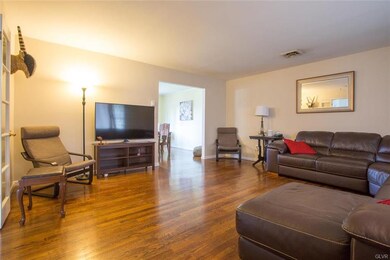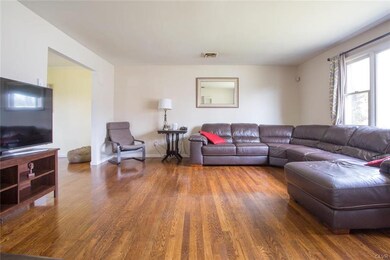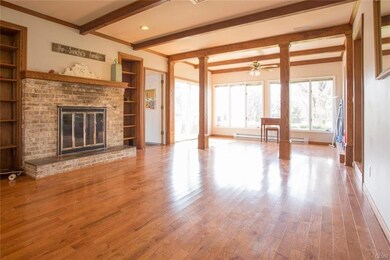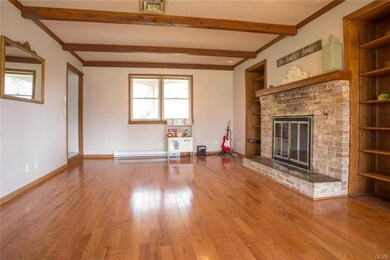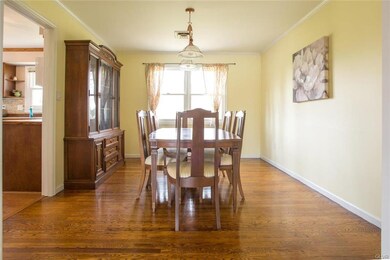
1292 S Krocks Rd Allentown, PA 18106
Lower Macungie Township East NeighborhoodHighlights
- Golf Course View
- Colonial Architecture
- Family Room with Fireplace
- Emmaus High School Rated A-
- Deck
- Wood Flooring
About This Home
As of May 2019Located in beautiful Lower Macungie Twp and East Penn SD, this 4 bed and 3.5 bath colonial is unique with 2 master suites and thoughtful updates. The living room features hardwood floors and flows into the dining room. An eat in kitchen has plenty of counter space and storage. The open kitchen overlooks the family room with a fireplace, wood floors and beams, crown molding, and a wall of windows. The hardwood stairs lead to the way to 4 spacious bedrooms with original hardwood floors. The updated bathroom in the 1st master bedroom has a double vanity and luxe oversized tub and shower. The 2nd suite has a beautiful shower and pedestal sink. The guest bath offers plentiful space and storage. The home has a 2 car garage with storage. The basement offers relaxation and rec space and includes a putting green and wet bar. The yard overlooks the golf course, which has space for walking and riding bikes along the cart paths, flying kites by the fairways, and sledding during the winter months.
Home Details
Home Type
- Single Family
Est. Annual Taxes
- $6,316
Year Built
- Built in 1976
Lot Details
- 0.28 Acre Lot
- Level Lot
Home Design
- Colonial Architecture
- Brick Exterior Construction
- Asphalt Roof
- Vinyl Construction Material
Interior Spaces
- 2,642 Sq Ft Home
- 2-Story Property
- Family Room with Fireplace
- Dining Room
- Golf Course Views
- Partially Finished Basement
- Exterior Basement Entry
- Laundry on lower level
Kitchen
- Eat-In Kitchen
- Electric Oven
- <<microwave>>
- Dishwasher
Flooring
- Wood
- Tile
Bedrooms and Bathrooms
- 4 Bedrooms
- Walk-In Closet
Parking
- 2 Car Attached Garage
- Off-Street Parking
Outdoor Features
- Deck
- Covered patio or porch
Utilities
- Central Air
- Heat Pump System
- Baseboard Heating
- 101 to 200 Amp Service
- Electric Water Heater
Listing and Financial Details
- Assessor Parcel Number 547542602981001
Ownership History
Purchase Details
Home Financials for this Owner
Home Financials are based on the most recent Mortgage that was taken out on this home.Purchase Details
Home Financials for this Owner
Home Financials are based on the most recent Mortgage that was taken out on this home.Purchase Details
Home Financials for this Owner
Home Financials are based on the most recent Mortgage that was taken out on this home.Purchase Details
Similar Homes in the area
Home Values in the Area
Average Home Value in this Area
Purchase History
| Date | Type | Sale Price | Title Company |
|---|---|---|---|
| Deed | $311,900 | Lighthouse Abstract Ltd | |
| Deed | $275,000 | Attorney | |
| Deed | $310,000 | -- | |
| Deed | $8,000 | -- |
Mortgage History
| Date | Status | Loan Amount | Loan Type |
|---|---|---|---|
| Open | $318,605 | VA | |
| Previous Owner | $270,019 | FHA | |
| Previous Owner | $237,500 | Credit Line Revolving | |
| Previous Owner | $196,500 | New Conventional | |
| Previous Owner | $220,000 | Fannie Mae Freddie Mac |
Property History
| Date | Event | Price | Change | Sq Ft Price |
|---|---|---|---|---|
| 05/31/2019 05/31/19 | Sold | $311,900 | +4.0% | $118 / Sq Ft |
| 04/14/2019 04/14/19 | Pending | -- | -- | -- |
| 04/08/2019 04/08/19 | Price Changed | $299,900 | -4.8% | $114 / Sq Ft |
| 04/01/2019 04/01/19 | For Sale | $314,900 | +14.5% | $119 / Sq Ft |
| 06/20/2016 06/20/16 | Sold | $275,000 | -1.8% | $104 / Sq Ft |
| 03/28/2016 03/28/16 | Pending | -- | -- | -- |
| 10/25/2015 10/25/15 | For Sale | $279,900 | -- | $106 / Sq Ft |
Tax History Compared to Growth
Tax History
| Year | Tax Paid | Tax Assessment Tax Assessment Total Assessment is a certain percentage of the fair market value that is determined by local assessors to be the total taxable value of land and additions on the property. | Land | Improvement |
|---|---|---|---|---|
| 2025 | $6,661 | $260,900 | $34,900 | $226,000 |
| 2024 | $6,444 | $260,900 | $34,900 | $226,000 |
| 2023 | $6,316 | $260,900 | $34,900 | $226,000 |
| 2022 | $6,166 | $260,900 | $226,000 | $34,900 |
| 2021 | $6,035 | $260,900 | $34,900 | $226,000 |
| 2020 | $5,977 | $260,900 | $34,900 | $226,000 |
| 2019 | $5,876 | $260,900 | $34,900 | $226,000 |
| 2018 | $5,799 | $260,900 | $34,900 | $226,000 |
| 2017 | $5,697 | $260,900 | $34,900 | $226,000 |
| 2016 | -- | $260,900 | $34,900 | $226,000 |
| 2015 | -- | $260,900 | $34,900 | $226,000 |
| 2014 | -- | $260,900 | $34,900 | $226,000 |
Agents Affiliated with this Home
-
Jared Erhart

Seller's Agent in 2019
Jared Erhart
Home Team Real Estate
(610) 248-4851
3 in this area
211 Total Sales
-
Andrew Dilg

Buyer's Agent in 2019
Andrew Dilg
RE/MAX
(773) 301-3644
15 in this area
276 Total Sales
-
K
Seller's Agent in 2016
Kathy Parcel
RE/MAX
-
Kristi Smith

Seller Co-Listing Agent in 2016
Kristi Smith
RE/MAX
(610) 216-8436
32 in this area
155 Total Sales
-
B
Buyer's Agent in 2016
Barbara Fraust
Dorey, Carol C Real Estate
Map
Source: Greater Lehigh Valley REALTORS®
MLS Number: 606850
APN: 547542602981-1
- 5979 Club House Ln
- 1158 Driver Place
- 6059 Clubhouse Ln
- 5631 Stonecroft Ln
- 5758 Lower MacUngie Rd
- 1190 Grange Rd Unit O4
- 6115 Timberknoll Dr
- 1536 Cambridge Dr
- 2170 Light Horse Harry Rd
- 5054 Rainbow Ct
- 935 N Brookside Rd
- 2173 Brookside Rd
- 1280 Oak Dr
- 2440 Saddlebrook Rd
- 5900 Wayside Dr
- 1989 Strathmore Dr
- 5706 Whitemarsh Dr
- 4395 E Texas Rd
- 1770 Maplewood Ln
- 7424 Marquis Dr
