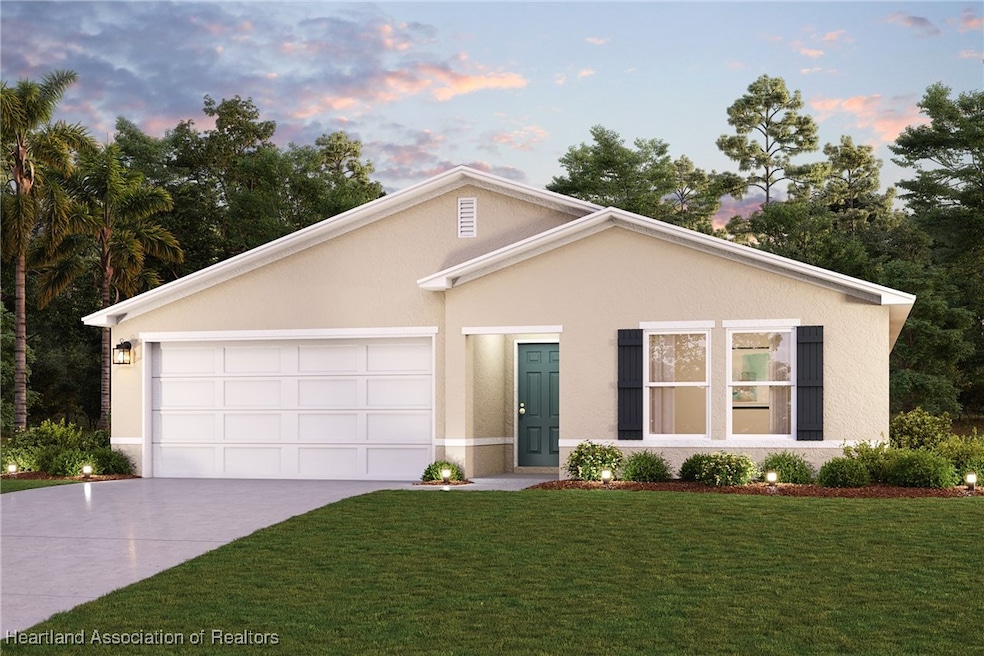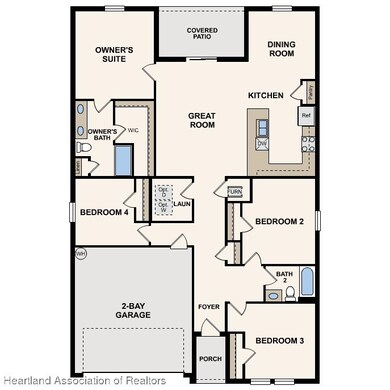
1292 Stone Ridge Cir Sebring, FL 33870
Highlights
- Central Heating and Cooling System
- Under Construction
- 1-Story Property
- 2 Car Garage
- Carpet
About This Home
As of May 2025Discover modern luxury with in the Sebring community! The desirable Braselton plan boasts an open design encompassing the living, dining, and kitchen spaces. The kitchen features gorgeous cabinets, granite countertops, and stainless-steel appliances (Including: range, microwave hood, and dishwasher). In addition, the primary suite has a private bath with dual vanity sinks and a walk-in closet. This home also includes 3 more bedrooms and a full secondary bath.
Last Agent to Sell the Property
WJH Brokerage FL, LLC License #3288949 Listed on: 03/20/2025
Last Buyer's Agent
SEBRING NON MLS
NON-MLS OFFICE
Home Details
Home Type
- Single Family
Est. Annual Taxes
- $552
Year Built
- Built in 2025 | Under Construction
Lot Details
- 5,663 Sq Ft Lot
- Zoning described as R1
HOA Fees
- $203 Monthly HOA Fees
Parking
- 2 Car Garage
Home Design
- Shingle Roof
- Concrete Siding
- Block Exterior
- Stucco
Interior Spaces
- 1,811 Sq Ft Home
- 1-Story Property
- Insulated Windows
- Double Hung Windows
Kitchen
- <<OvenToken>>
- Range<<rangeHoodToken>>
- <<microwave>>
- Dishwasher
Flooring
- Carpet
- Vinyl
Bedrooms and Bathrooms
- 4 Bedrooms
- 2 Full Bathrooms
Utilities
- Central Heating and Cooling System
- Heat Pump System
- Electric Water Heater
Listing and Financial Details
- Assessor Parcel Number S-19-34-29-100-00B0-0130
Ownership History
Purchase Details
Home Financials for this Owner
Home Financials are based on the most recent Mortgage that was taken out on this home.Similar Homes in Sebring, FL
Home Values in the Area
Average Home Value in this Area
Purchase History
| Date | Type | Sale Price | Title Company |
|---|---|---|---|
| Warranty Deed | $273,000 | Parkway Title Llc |
Mortgage History
| Date | Status | Loan Amount | Loan Type |
|---|---|---|---|
| Open | $268,045 | FHA |
Property History
| Date | Event | Price | Change | Sq Ft Price |
|---|---|---|---|---|
| 05/30/2025 05/30/25 | Sold | $272,990 | 0.0% | $151 / Sq Ft |
| 04/06/2025 04/06/25 | Pending | -- | -- | -- |
| 03/20/2025 03/20/25 | For Sale | $272,990 | -- | $151 / Sq Ft |
Tax History Compared to Growth
Tax History
| Year | Tax Paid | Tax Assessment Tax Assessment Total Assessment is a certain percentage of the fair market value that is determined by local assessors to be the total taxable value of land and additions on the property. | Land | Improvement |
|---|---|---|---|---|
| 2024 | $525 | $35,000 | $35,000 | -- |
| 2023 | $525 | $35,000 | $35,000 | $0 |
| 2022 | $411 | $20,000 | $20,000 | $0 |
| 2021 | $357 | $17,000 | $17,000 | $0 |
| 2020 | $351 | $17,000 | $0 | $0 |
| 2019 | $352 | $17,000 | $0 | $0 |
| 2018 | $156 | $17,000 | $0 | $0 |
| 2017 | $73 | $4,500 | $0 | $0 |
| 2016 | $57 | $2,500 | $0 | $0 |
| 2015 | $56 | $2,500 | $0 | $0 |
| 2014 | $57 | $0 | $0 | $0 |
Agents Affiliated with this Home
-
Octavia Valencia

Seller's Agent in 2025
Octavia Valencia
WJH Brokerage FL, LLC
(321) 238-8595
2,308 Total Sales
-
S
Buyer's Agent in 2025
SEBRING NON MLS
NON-MLS OFFICE
Map
Source: Heartland Association of REALTORS®
MLS Number: 313250
APN: S-19-34-29-100-00B0-0130
- 1276 Stone Ridge Cir
- 1844 Grand Ridge St
- 1268 Stone Ridge Cir
- 1288 Stone Ridge Cir
- 1260 Stone Ridge Cir
- 1289 Stone Ridge Cir
- 1300 Stone Ridge Cir
- 1297 Stone Ridge Cir
- 1305 Stone Ridge Cir
- 1227 Stone Ridge Cir
- 1624 Marble St
- 2400 Ashbury Dr
- 1521 Stone Ridge Cir
- 1217 Stone Ridge Cir
- 1217 Stone Ridge Cir
- 1217 Stone Ridge Cir
- 1217 Stone Ridge Cir
- 1217 Stone Ridge Cir
- 2818 Summit Dr

