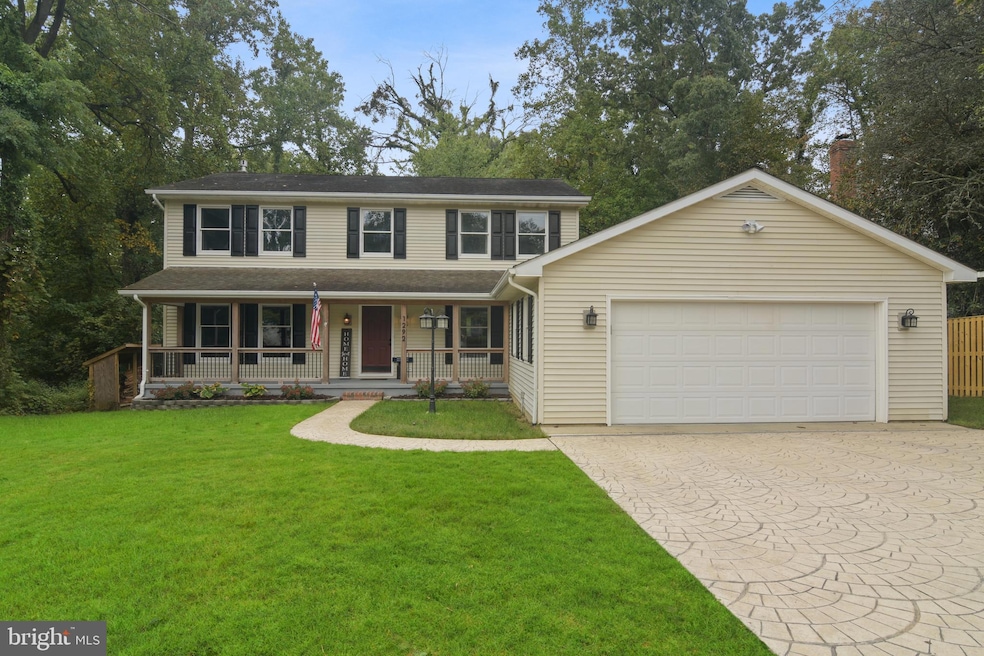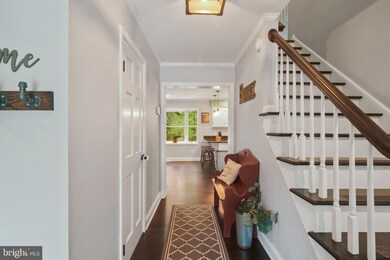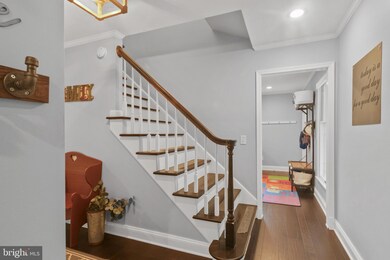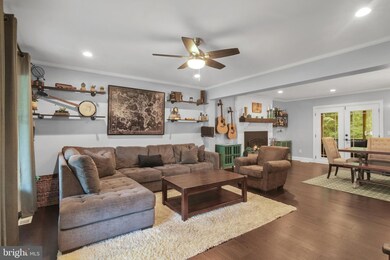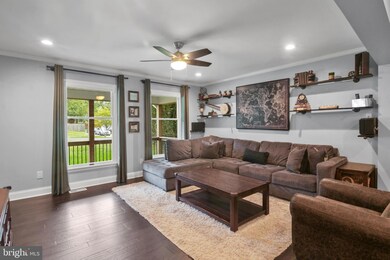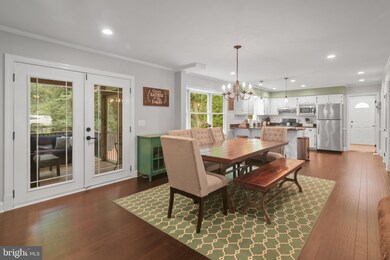
1292 Swan Dr Annapolis, MD 21409
Cape Saint Claire NeighborhoodHighlights
- Colonial Architecture
- 1 Fireplace
- Community Pool
- Cape St. Claire Elementary School Rated A-
- Screened Porch
- Den
About This Home
As of November 2024Welcome to this beautiful home in the desirable Cape St. Claire community! Situated on a private lot, this property offers a peaceful retreat with a spacious deck, screened-in porch, and a cozy fire pit for year-round enjoyment with winter water views. Inside, the primary suite features a huge walk-in closet and a beautifully remodeled bathroom for your own private oasis. The home boasts a dining room and a family room that opens to the kitchen, equipped with stainless steel appliances, and an additional room perfect for a home office. Enjoy the convenience of a two-car garage, front porch, and plenty of extra storage with the backyard shed. The community offers two marinas, a beach, pool, and shopping center, all within walking distance. Plus, you'll have front-row access to the charming Strawberry Festival parade at the end of the street! Don’t miss out on this incredible opportunity to live in a community with so much to offer!
Home Details
Home Type
- Single Family
Est. Annual Taxes
- $5,359
Year Built
- Built in 1989
Lot Details
- 9,000 Sq Ft Lot
- Property is zoned R5
HOA Fees
- HOA YN
Parking
- 2 Car Direct Access Garage
- Parking Storage or Cabinetry
- Front Facing Garage
- Garage Door Opener
Home Design
- Colonial Architecture
- Slab Foundation
- Vinyl Siding
Interior Spaces
- 2,240 Sq Ft Home
- Property has 2 Levels
- Ceiling Fan
- 1 Fireplace
- Family Room
- Dining Room
- Den
- Screened Porch
- Laundry Room
Bedrooms and Bathrooms
- 4 Bedrooms
- En-Suite Primary Bedroom
Utilities
- Central Air
- Heat Pump System
- Well
- Electric Water Heater
Listing and Financial Details
- Tax Lot 7
- Assessor Parcel Number 020316524684828
Community Details
Overview
- Condo Association YN: No
- Cape St Claire Subdivision
Recreation
- Community Pool
Ownership History
Purchase Details
Home Financials for this Owner
Home Financials are based on the most recent Mortgage that was taken out on this home.Purchase Details
Purchase Details
Home Financials for this Owner
Home Financials are based on the most recent Mortgage that was taken out on this home.Purchase Details
Home Financials for this Owner
Home Financials are based on the most recent Mortgage that was taken out on this home.Similar Homes in Annapolis, MD
Home Values in the Area
Average Home Value in this Area
Purchase History
| Date | Type | Sale Price | Title Company |
|---|---|---|---|
| Deed | $730,000 | Abonar Title | |
| Interfamily Deed Transfer | -- | None Available | |
| Deed | $445,000 | Sage Title Group Llc | |
| Deed | $42,000 | -- |
Mortgage History
| Date | Status | Loan Amount | Loan Type |
|---|---|---|---|
| Previous Owner | $657,000 | New Conventional | |
| Previous Owner | $305,000 | New Conventional | |
| Previous Owner | $333,750 | New Conventional | |
| Previous Owner | $188,000 | New Conventional | |
| Previous Owner | $24,000 | Credit Line Revolving | |
| Previous Owner | $245,000 | Unknown | |
| Previous Owner | $35,000 | Unknown | |
| Previous Owner | $255,000 | New Conventional | |
| Previous Owner | $142,600 | No Value Available |
Property History
| Date | Event | Price | Change | Sq Ft Price |
|---|---|---|---|---|
| 11/06/2024 11/06/24 | Sold | $730,000 | +4.3% | $326 / Sq Ft |
| 10/03/2024 10/03/24 | For Sale | $700,000 | +57.3% | $313 / Sq Ft |
| 07/22/2016 07/22/16 | Sold | $445,000 | -4.1% | $199 / Sq Ft |
| 06/11/2016 06/11/16 | Pending | -- | -- | -- |
| 05/18/2016 05/18/16 | Price Changed | $464,000 | -1.3% | $207 / Sq Ft |
| 04/11/2016 04/11/16 | Price Changed | $469,900 | -2.1% | $210 / Sq Ft |
| 03/19/2016 03/19/16 | For Sale | $479,900 | -- | $214 / Sq Ft |
Tax History Compared to Growth
Tax History
| Year | Tax Paid | Tax Assessment Tax Assessment Total Assessment is a certain percentage of the fair market value that is determined by local assessors to be the total taxable value of land and additions on the property. | Land | Improvement |
|---|---|---|---|---|
| 2024 | $5,398 | $454,700 | $230,000 | $224,700 |
| 2023 | $5,215 | $454,000 | $0 | $0 |
| 2022 | $4,892 | $453,300 | $0 | $0 |
| 2021 | $9,626 | $452,600 | $230,000 | $222,600 |
| 2020 | $4,673 | $427,433 | $0 | $0 |
| 2019 | $4,573 | $402,267 | $0 | $0 |
| 2018 | $3,824 | $377,100 | $186,200 | $190,900 |
| 2017 | $4,272 | $364,467 | $0 | $0 |
| 2016 | -- | $351,833 | $0 | $0 |
| 2015 | -- | $339,200 | $0 | $0 |
| 2014 | -- | $339,200 | $0 | $0 |
Agents Affiliated with this Home
-
Jennifer Chino

Seller's Agent in 2024
Jennifer Chino
Compass
(443) 494-9091
1 in this area
158 Total Sales
-
Richie Taylor

Buyer's Agent in 2024
Richie Taylor
Taylor Properties
(443) 994-7933
2 in this area
168 Total Sales
-
Bonnie Fleishman

Seller's Agent in 2016
Bonnie Fleishman
Douglas Realty, LLC
(443) 994-1468
1 in this area
122 Total Sales
-
Cathy Gazzo

Buyer's Agent in 2016
Cathy Gazzo
EXP Realty, LLC
(443) 223-1570
11 in this area
57 Total Sales
Map
Source: Bright MLS
MLS Number: MDAA2095938
APN: 03-165-24684828
- 1043 Skyview Dr
- 1099 Skyway Dr
- 1157 Pine Tree Dr
- 1107 Little Magothy View
- 1127 Little Magothy View
- 987 St Johns Drive - Taft Model
- 1319 Bay Head Rd
- 993 Hillendale Dr
- 1576 Bay Head Rd
- 1251 Pine Hill Dr
- 1096 Linden Tree Dr
- 0 Bay Head Rd
- 1364 Almond Dr
- 1008 Commanders Way N
- 1010 Commanders Way N
- 956 Marine Dr
- 1241 Destiny Cir
- 918 Preserve Dr
- 586 Wild Flower Glade
- 1500 Chester Town Cir
