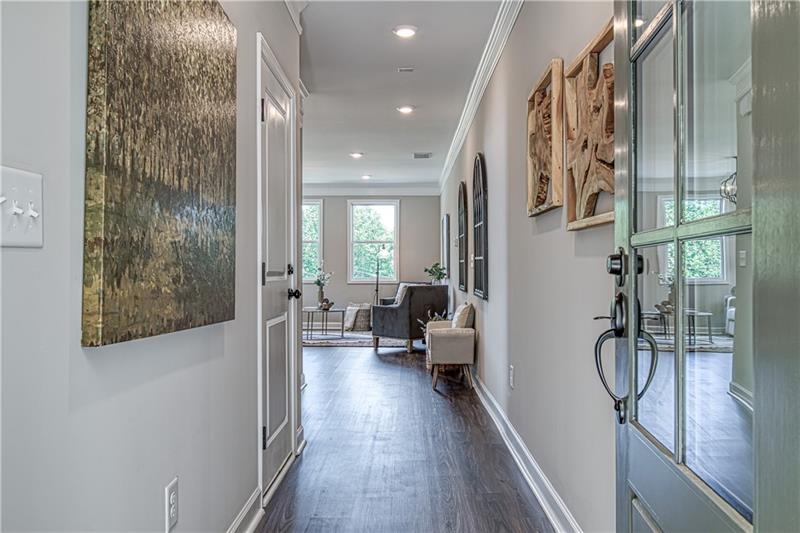
$398,990
- 3 Beds
- 2.5 Baths
- 1,877 Sq Ft
- 3084 Yellowhammer Dr NE
- Marietta, GA
The Sudbury Floor Plan is a newly constructed, two-story townhome designed for modern living. This spacious home features a versatile loft, three bedrooms, 2.5 bathrooms, and a two-car garage. The open-concept main floor boasts a stylish kitchen with 42” cabinets, crown molding, a chic tile backsplash, and elegant quartz countertops. The space flows seamlessly into a cozy living area and a
Valerie Wainwright D.R. Horton Realty of GA, Inc.-Atlanta Central Division
