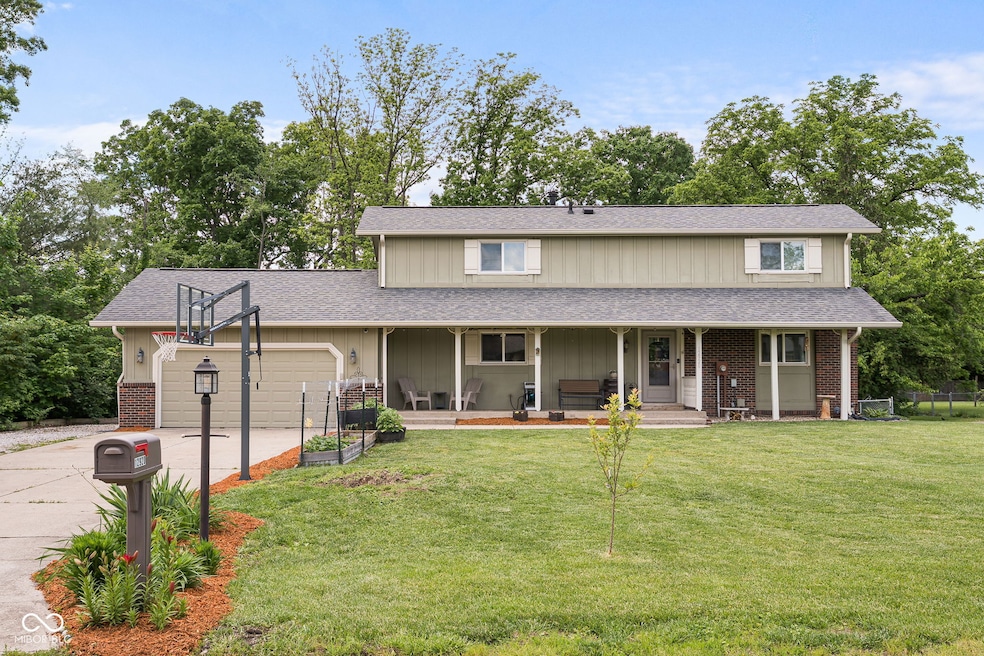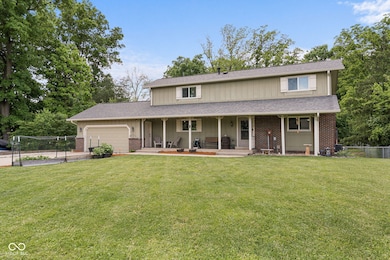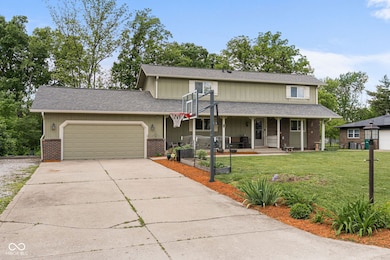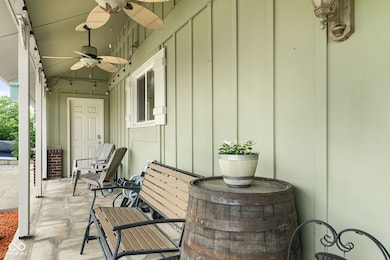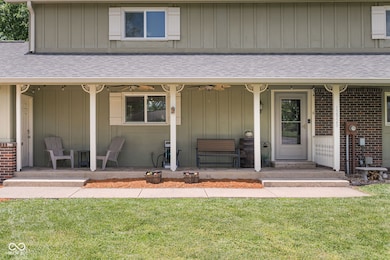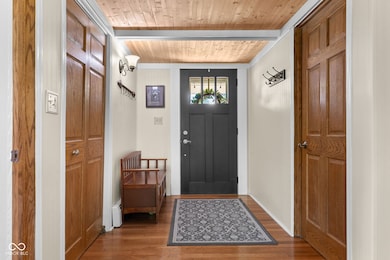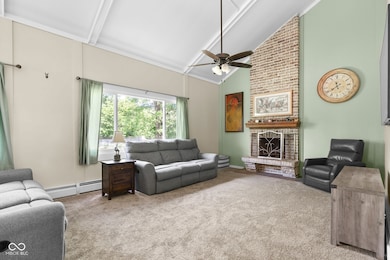
Highlights
- View of Trees or Woods
- Family Room with Fireplace
- Wood Flooring
- Mature Trees
- Cathedral Ceiling
- No HOA
About This Home
As of July 2025When you're looking for a rural setting and no HOA with the perks of friendly neighbors, look no further than this 4BR home on a dead-end street with a forest behind you! This home sits on a spacious half acre+ lot and you have all the privacy you could want in your own backyard. Inside you are greeted with gleaming hardwoods and those lead into your 2 story great room with a floor-to-ceiling fireplace! An open staircase also draws your eyes upward! Open concept living-dining with a spacious breakfast room area just off the kitchen. Beautiful, solid hardwood custom kitchen cabinets, quartz countertops, tiled backsplash and stainless steel appliances... not to mention a pantry! Gorgeous views both front and back from your kitchen windows that also flood the space with natural light! Bedrooms are nicely separated with 2 up, 1 on the main and one in the basement - great for giving everyone their own space and privacy! The primary upstairs has its own balcony retreat! Bathrooms on every level too - including the walkout basement! Multiple outdoor entertaining areas as well with the main level deck and then the lower level patio underneath! Toward the back of the property you'll find a nice fire pit - perfect for gathering with friends and loved ones! Outbuilding can serve any number of uses and offers extra storage so you can keep your 2 car garage free and clear of clutter! Raised garden beds offer strawberries year after year and fruit trees line the front yard. New A/C and ductwork! Don't let this one slip away!
Last Agent to Sell the Property
CENTURY 21 Scheetz License #RB14041596 Listed on: 05/26/2025

Home Details
Home Type
- Single Family
Est. Annual Taxes
- $1,684
Year Built
- Built in 1974 | Remodeled
Lot Details
- 0.52 Acre Lot
- Rural Setting
- Mature Trees
Parking
- 2 Car Attached Garage
Property Views
- Woods
- Forest
Home Design
- Brick Exterior Construction
- Wood Siding
- Concrete Perimeter Foundation
Interior Spaces
- 2-Story Property
- Woodwork
- Cathedral Ceiling
- Paddle Fans
- Entrance Foyer
- Family Room with Fireplace
- 2 Fireplaces
- Wood Flooring
- Finished Basement
- Fireplace in Basement
- Fire and Smoke Detector
Kitchen
- Eat-In Kitchen
- Gas Oven
- Built-In Microwave
- Dishwasher
- Disposal
Bedrooms and Bathrooms
- 4 Bedrooms
Laundry
- Dryer
- Washer
Outdoor Features
- Fire Pit
- Outdoor Storage
Utilities
- Central Air
- Gas Water Heater
Community Details
- No Home Owners Association
- Jackson Oakhaven Subdivision
Listing and Financial Details
- Tax Lot 550233235004000015
- Assessor Parcel Number 550233235004000015
- Seller Concessions Not Offered
Ownership History
Purchase Details
Home Financials for this Owner
Home Financials are based on the most recent Mortgage that was taken out on this home.Similar Homes in the area
Home Values in the Area
Average Home Value in this Area
Purchase History
| Date | Type | Sale Price | Title Company |
|---|---|---|---|
| Warranty Deed | -- | Chicago Title Co Llc |
Mortgage History
| Date | Status | Loan Amount | Loan Type |
|---|---|---|---|
| Open | $115,000 | New Conventional | |
| Closed | $148,200 | New Conventional | |
| Previous Owner | $63,786 | Credit Line Revolving |
Property History
| Date | Event | Price | Change | Sq Ft Price |
|---|---|---|---|---|
| 07/18/2025 07/18/25 | Sold | $395,000 | 0.0% | $122 / Sq Ft |
| 06/13/2025 06/13/25 | Pending | -- | -- | -- |
| 05/26/2025 05/26/25 | For Sale | $395,000 | +16.2% | $122 / Sq Ft |
| 11/28/2022 11/28/22 | Sold | $340,000 | -1.4% | $210 / Sq Ft |
| 10/28/2022 10/28/22 | Pending | -- | -- | -- |
| 10/25/2022 10/25/22 | For Sale | $345,000 | +121.2% | $213 / Sq Ft |
| 02/28/2013 02/28/13 | Sold | $156,000 | 0.0% | $61 / Sq Ft |
| 01/28/2013 01/28/13 | Pending | -- | -- | -- |
| 01/16/2013 01/16/13 | For Sale | $156,000 | -- | $61 / Sq Ft |
Tax History Compared to Growth
Tax History
| Year | Tax Paid | Tax Assessment Tax Assessment Total Assessment is a certain percentage of the fair market value that is determined by local assessors to be the total taxable value of land and additions on the property. | Land | Improvement |
|---|---|---|---|---|
| 2024 | $1,685 | $318,800 | $51,600 | $267,200 |
| 2023 | $1,587 | $326,400 | $51,600 | $274,800 |
| 2022 | $1,052 | $218,500 | $51,600 | $166,900 |
| 2021 | $681 | $168,000 | $25,500 | $142,500 |
| 2020 | $663 | $162,700 | $25,500 | $137,200 |
| 2019 | $630 | $155,200 | $25,500 | $129,700 |
| 2018 | $532 | $142,800 | $25,500 | $117,300 |
| 2017 | $535 | $141,600 | $25,500 | $116,100 |
| 2016 | $540 | $141,800 | $25,500 | $116,300 |
| 2014 | $522 | $141,400 | $25,500 | $115,900 |
| 2013 | -- | $141,400 | $25,500 | $115,900 |
Agents Affiliated with this Home
-
Kristen Yazel

Seller's Agent in 2025
Kristen Yazel
CENTURY 21 Scheetz
(317) 721-2745
1 in this area
247 Total Sales
-
Jake Stiles

Buyer's Agent in 2025
Jake Stiles
Coldwell Banker Stiles
(317) 201-4092
7 in this area
365 Total Sales
-
Jamie Spitler
J
Buyer Co-Listing Agent in 2025
Jamie Spitler
Coldwell Banker Stiles
(317) 652-0436
2 in this area
74 Total Sales
-
Amy Cordray

Seller's Agent in 2022
Amy Cordray
Carpenter, REALTORS®
(317) 730-3212
23 in this area
58 Total Sales
-
Matt Steward

Buyer's Agent in 2022
Matt Steward
F.C. Tucker Company
(317) 270-4898
1 in this area
85 Total Sales
-
Jan Mathis

Seller's Agent in 2013
Jan Mathis
Mathis Real Estate
(317) 523-2324
29 in this area
57 Total Sales
Map
Source: MIBOR Broker Listing Cooperative®
MLS Number: 22040952
APN: 55-02-33-235-004.000-015
- 0 N Oak Dr Unit MBR22050808
- 13116 N Becks Grove Dr
- 13303 N Etna Green Dr
- 13398 N Largo Ct
- 6104 E Pilot Ct
- 6010 E Hadley Rd
- 6422 E Edna Mills Dr
- 6423 E Walton Dr N
- 6542 E Edna Mills Dr
- 6580 E Coal Bluff Ct
- 6361 E Rockhill Ct
- 5580 E Donald Ct
- 6150 E Terhune Ct
- 13346 N Miller Dr
- 13820 N Honey Creek Dr
- Dominica Spring Plan at Heartland Crossing - The Ranches
- Grand Cayman Plan at Heartland Crossing - The Ranches
- Eden Cay Plan at Heartland Crossing - The Ranches
- Grand Bahama Plan at Heartland Crossing - The Ranches
- 13863 N Honey Creek Ln E
