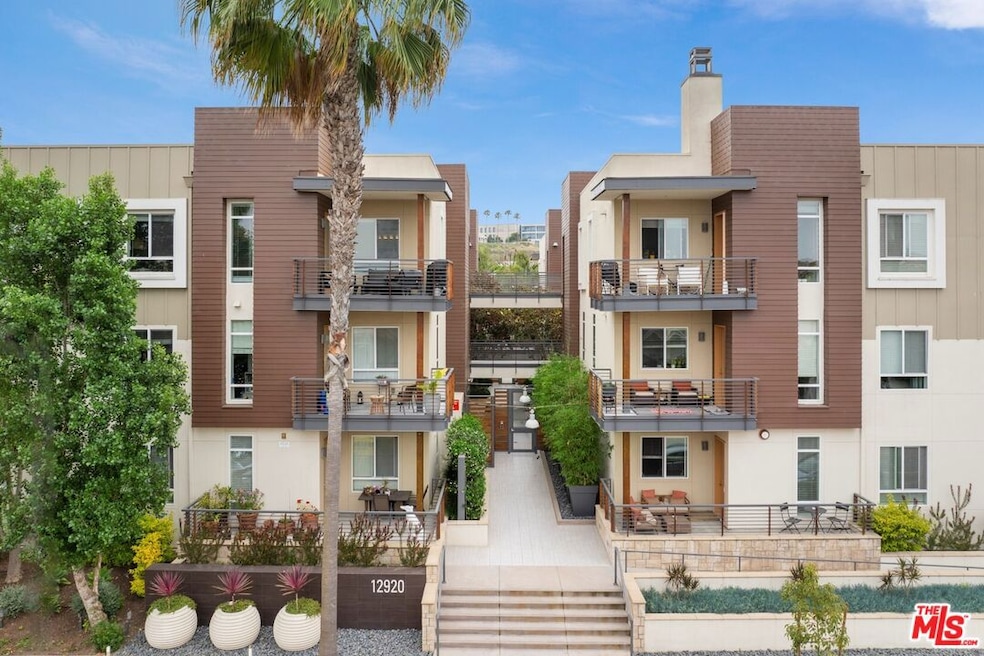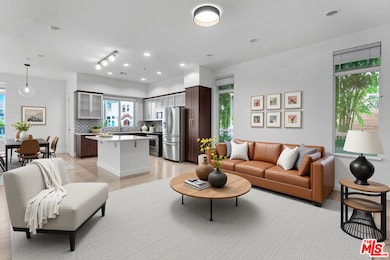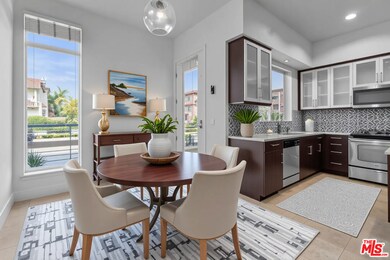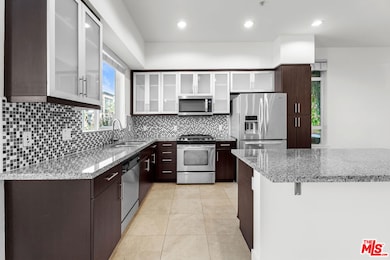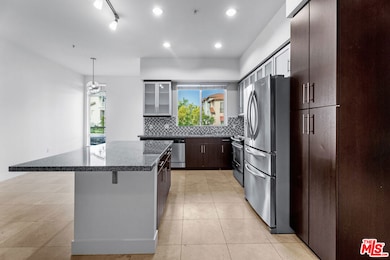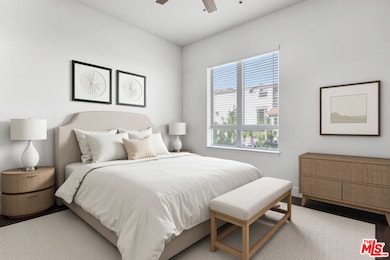12920 Runway Rd, Unit 162 Floor 1 Playa Vista, CA 90094
Highlights
- 24-Hour Security
- Heated In Ground Pool
- City View
- Playa Vista Elementary Rated A-
- Gated Parking
- 4-minute walk to Playa Vista Concert Park
About This Home
3BR, single-level condo available, located in the heart of Playa Vista & Silicon Beach! One of the prime locations, situated just 1 block from The Resort fitness center & 2 blocks from the new Runway retail center. Single level with 1310 SF living space plus north-facing balcony. Former model home on the 1st level of LEED-certified building (built by KB Home). Spacious, open concept floorplan with plenty of natural light. Ceramic tile and hardwood floor throughout. All appliances included. Full access provided to all fitness, pool, barbecue and community amenities. Cable TV, High-Speed wireless Internet and Home Security Monitoring Service included. Secured, gated building access with 2 assigned side-by-side parking spaces in subterranean garage with EV charger. Includes additional storage space in the garage!
Condo Details
Home Type
- Condominium
Est. Annual Taxes
- $12,326
Year Built
- Built in 2011
Lot Details
- End Unit
- North Facing Home
Parking
- Subterranean Parking
- Side by Side Parking
- Garage Door Opener
- Gated Parking
- Controlled Entrance
Property Views
- City
- Trees
Home Design
- Modern Architecture
- Entry on the 1st floor
- Flat Roof Shape
- Slab Foundation
- Stucco
Interior Spaces
- 1,310 Sq Ft Home
- 3-Story Property
- Open Floorplan
- High Ceiling
- Recessed Lighting
- Double Pane Windows
- Blinds
- Window Screens
- Dining Area
- Alarm System
Kitchen
- Gas Oven
- Gas Cooktop
- Recirculated Exhaust Fan
- Microwave
- Freezer
- Dishwasher
- Kitchen Island
- Disposal
Flooring
- Wood
- Laminate
- Ceramic Tile
Bedrooms and Bathrooms
- 3 Bedrooms
- Primary Bedroom on Main
- Walk-In Closet
- 2 Full Bathrooms
- Double Vanity
- Bathtub with Shower
Laundry
- Laundry closet
- Dryer
- Washer
Pool
- Heated In Ground Pool
- Heated Spa
- In Ground Spa
Outdoor Features
- Basketball Court
- Balcony
- Enclosed Patio or Porch
Location
- Ground Level Unit
- City Lot
Utilities
- Central Heating and Cooling System
- Underground Utilities
- Tankless Water Heater
- Cable TV Available
Listing and Financial Details
- Security Deposit $9,500
- Tenant pays for electricity, gas, water, move in fee, move out fee
- Rent includes association dues, cable TV, pool, trash collection
- 12 Month Lease Term
- Assessor Parcel Number 4211-036-017
Community Details
Overview
- Association fees include alarm system, cable TV, trash
- 52 Units
- C7 Properties Association
- Low-Rise Condominium
- Built by KB Home
- Primera Terra
- Maintained Community
Amenities
- Community Fire Pit
- Community Barbecue Grill
- Community Storage Space
- Elevator
Recreation
- Tennis Courts
- Community Basketball Court
- Sport Court
- Community Playground
- Community Pool
- Community Spa
Pet Policy
- Pets Allowed
Security
- 24-Hour Security
- Card or Code Access
- Carbon Monoxide Detectors
Map
About This Building
Source: The MLS
MLS Number: 25581663
APN: 4211-036-017
- 12920 W Runway Rd Unit 360
- 5743 Dawn Creek
- 6010 Celedon Creek Unit 10
- 12887 W Runway Rd Unit 3
- 12963 Runway Rd Unit 416
- 6021 Dawn Creek Unit 12
- 6020 Celedon Creek Unit 4
- 12871 Runway Rd Unit 2
- 6020 S Seabluff Dr Unit 122
- 6020 Seabluff Dr Unit 321
- 6020 Seabluff Dr Unit 132
- 12923 Bluff Creek Dr
- 6099 S Seabluff Dr
- 13020 Pacific Promenade Unit 303
- 13031 Villosa Place Unit 437
- 13031 Villosa Place Unit 102
- 13031 Villosa Place Unit 425
- 13045 Pacific Promenade Unit 330
- 13045 Pacific Promenade Unit 120
- 13044 Pacific Promenade Unit 308
- 12920 W Runway Rd Unit 341
- 6021 Dawn Creek Unit 12
- 6020 S Seabluff Dr Unit 122
- 12855 Runway Rd
- 12860 S Seaglass Cir
- 12975 Agustin Place Unit 329
- 5828 S Sparrow Ct
- 13045 Pacific Promenade Unit 334
- 13045 Pacific Promenade Unit 330
- 12760 Millennium
- 12763 Shell Place Unit 1
- 13075 Pacific Promenade Unit 301
- 5800 Seawalk Dr Unit 6
- 5350 Playa Vista Dr Unit 23
- 12655 Bluff Creek Dr Unit 305
- 7100 Playa Vista Dr Unit 120
- 7100 Playa Vista Dr Unit FL2-ID1353
- 12682 Millennium Dr
- 5710 E Crescent Park E Unit FL1-ID1056
- 5710 E Crescent Park E Unit FL1-ID988
