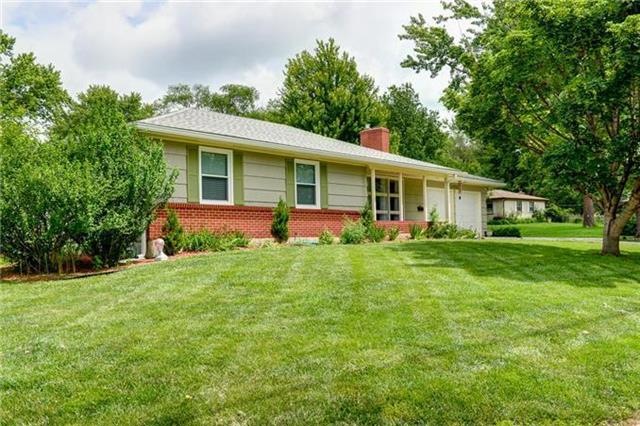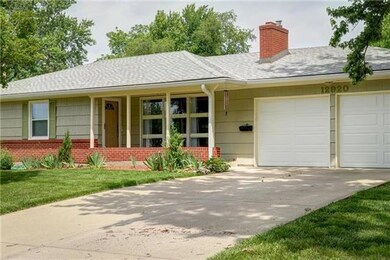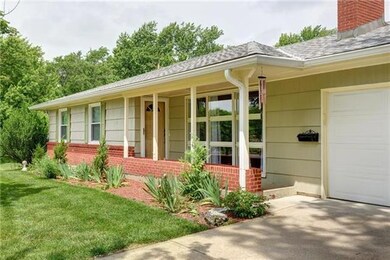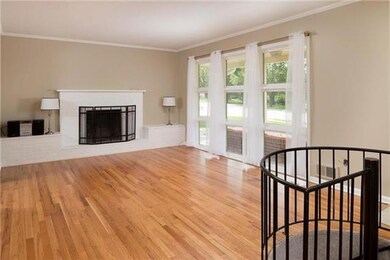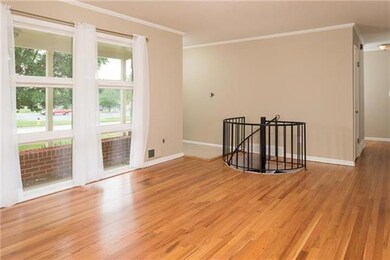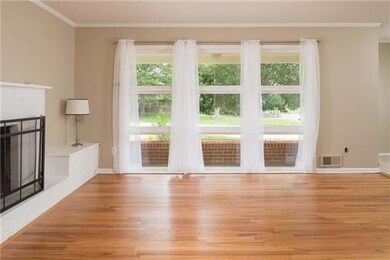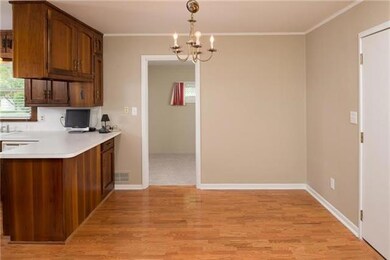
12920 W 61st St Shawnee, KS 66216
Highlights
- Vaulted Ceiling
- Ranch Style House
- Corner Lot
- Ray Marsh Elementary School Rated A
- Wood Flooring
- Granite Countertops
About This Home
As of January 2024Amaz opport--true one-level-living! Incred ranch w opn flr pln has gleaming hrdwd flrs & fresh paint thruout. Lrg grt rm-open to ktchn & din. Wndrfl ktchn w tons of cnters, rich cbnts & brkfst bar. 3 gen bdrms w wd flrs & ample clst space. True mstr ste for under $175K. Don’t miss add den w lndry connections-creates true one-level- living (could be addl liv space or hm off). LL w 2 entrances-could be finished for addl liv space. Amaz maint rcrd w roof, gutters, furnace, air, windows & ext paint all less than 1 yr. Nothing to do but move in. So close to so many amenities!
Last Agent to Sell the Property
KW KANSAS CITY METRO License #SP00054621 Listed on: 06/03/2016

Home Details
Home Type
- Single Family
Est. Annual Taxes
- $1,866
Year Built
- Built in 1959
Lot Details
- 0.35 Acre Lot
- Corner Lot
- Level Lot
Parking
- 2 Car Attached Garage
- Inside Entrance
- Front Facing Garage
- Garage Door Opener
Home Design
- Ranch Style House
- Traditional Architecture
- Frame Construction
- Composition Roof
Interior Spaces
- Wet Bar: Carpet, Ceiling Fan(s), Hardwood, Pantry, Fireplace
- Built-In Features: Carpet, Ceiling Fan(s), Hardwood, Pantry, Fireplace
- Vaulted Ceiling
- Ceiling Fan: Carpet, Ceiling Fan(s), Hardwood, Pantry, Fireplace
- Skylights
- Wood Burning Fireplace
- Some Wood Windows
- Shades
- Plantation Shutters
- Drapes & Rods
- Living Room with Fireplace
- Combination Kitchen and Dining Room
- Laundry on main level
Kitchen
- Eat-In Kitchen
- Electric Oven or Range
- Dishwasher
- Granite Countertops
- Laminate Countertops
- Disposal
Flooring
- Wood
- Wall to Wall Carpet
- Linoleum
- Laminate
- Stone
- Ceramic Tile
- Luxury Vinyl Plank Tile
- Luxury Vinyl Tile
Bedrooms and Bathrooms
- 3 Bedrooms
- Cedar Closet: Carpet, Ceiling Fan(s), Hardwood, Pantry, Fireplace
- Walk-In Closet: Carpet, Ceiling Fan(s), Hardwood, Pantry, Fireplace
- 2 Full Bathrooms
- Double Vanity
- Bathtub with Shower
Basement
- Basement Fills Entire Space Under The House
- Sump Pump
Home Security
- Storm Windows
- Storm Doors
Schools
- Ray Marsh Elementary School
- Sm Northwest High School
Additional Features
- Enclosed patio or porch
- City Lot
- Forced Air Heating and Cooling System
Community Details
- Highland Garden Subdivision
Listing and Financial Details
- Assessor Parcel Number QP28800000 0001
Ownership History
Purchase Details
Home Financials for this Owner
Home Financials are based on the most recent Mortgage that was taken out on this home.Purchase Details
Home Financials for this Owner
Home Financials are based on the most recent Mortgage that was taken out on this home.Similar Home in Shawnee, KS
Home Values in the Area
Average Home Value in this Area
Purchase History
| Date | Type | Sale Price | Title Company |
|---|---|---|---|
| Warranty Deed | -- | Continental Title Company | |
| Deed | $127,000 | Stewart Title |
Mortgage History
| Date | Status | Loan Amount | Loan Type |
|---|---|---|---|
| Open | $294,500 | New Conventional | |
| Previous Owner | $205,179 | VA | |
| Previous Owner | $180,224 | VA | |
| Previous Owner | $54,520 | New Conventional | |
| Previous Owner | $101,600 | No Value Available |
Property History
| Date | Event | Price | Change | Sq Ft Price |
|---|---|---|---|---|
| 01/08/2024 01/08/24 | Sold | -- | -- | -- |
| 12/16/2023 12/16/23 | Pending | -- | -- | -- |
| 12/15/2023 12/15/23 | For Sale | $300,000 | +71.4% | $249 / Sq Ft |
| 07/28/2016 07/28/16 | Sold | -- | -- | -- |
| 06/21/2016 06/21/16 | Pending | -- | -- | -- |
| 06/03/2016 06/03/16 | For Sale | $175,000 | -- | $145 / Sq Ft |
Tax History Compared to Growth
Tax History
| Year | Tax Paid | Tax Assessment Tax Assessment Total Assessment is a certain percentage of the fair market value that is determined by local assessors to be the total taxable value of land and additions on the property. | Land | Improvement |
|---|---|---|---|---|
| 2024 | $3,762 | $35,650 | $5,878 | $29,772 |
| 2023 | $3,337 | $31,165 | $5,878 | $25,287 |
| 2022 | $2,980 | $27,738 | $5,414 | $22,324 |
| 2021 | $2,813 | $24,484 | $4,706 | $19,778 |
| 2020 | $2,530 | $21,712 | $4,272 | $17,440 |
| 2019 | $2,401 | $20,585 | $3,225 | $17,360 |
| 2018 | $2,358 | $20,136 | $2,907 | $17,229 |
| 2017 | $2,426 | $20,401 | $2,907 | $17,494 |
| 2016 | $2,023 | $16,767 | $2,907 | $13,860 |
| 2015 | $1,902 | $16,456 | $2,907 | $13,549 |
| 2013 | -- | $15,617 | $2,907 | $12,710 |
Agents Affiliated with this Home
-
Becky Hopkins

Seller's Agent in 2024
Becky Hopkins
Hills Real Estate
(816) 674-5699
1 in this area
60 Total Sales
-
Julie Gadwood

Buyer's Agent in 2024
Julie Gadwood
NextHome Gadwood Group
(913) 206-4228
27 in this area
147 Total Sales
-
Blake Nelson

Seller's Agent in 2016
Blake Nelson
KW KANSAS CITY METRO
(913) 406-1406
16 in this area
319 Total Sales
-
Debbie Waid

Buyer's Agent in 2016
Debbie Waid
ReeceNichols - Overland Park
8 in this area
68 Total Sales
Map
Source: Heartland MLS
MLS Number: 1995101
APN: QP28800000-0001
- 4908 Noland Rd
- 13400 W 61st Terrace
- 5848 Summit St
- 6106 Park St
- 6126 Park St
- 5852 Park Cir
- 5817 Park Cir
- 5850 Park Cir
- N/A Widmer Rd
- 5870 Park St Unit 9
- 5607 Westgate St
- 13511 W 56th Terrace
- 5708 Cottonwood St
- 6024 Quivira Rd
- 5640 Monrovia St
- 6315 Hallet St
- 6628 Bradshaw St
- 6516 Long Ave
- 6517 Halsey St
- 12904 W 67th St
