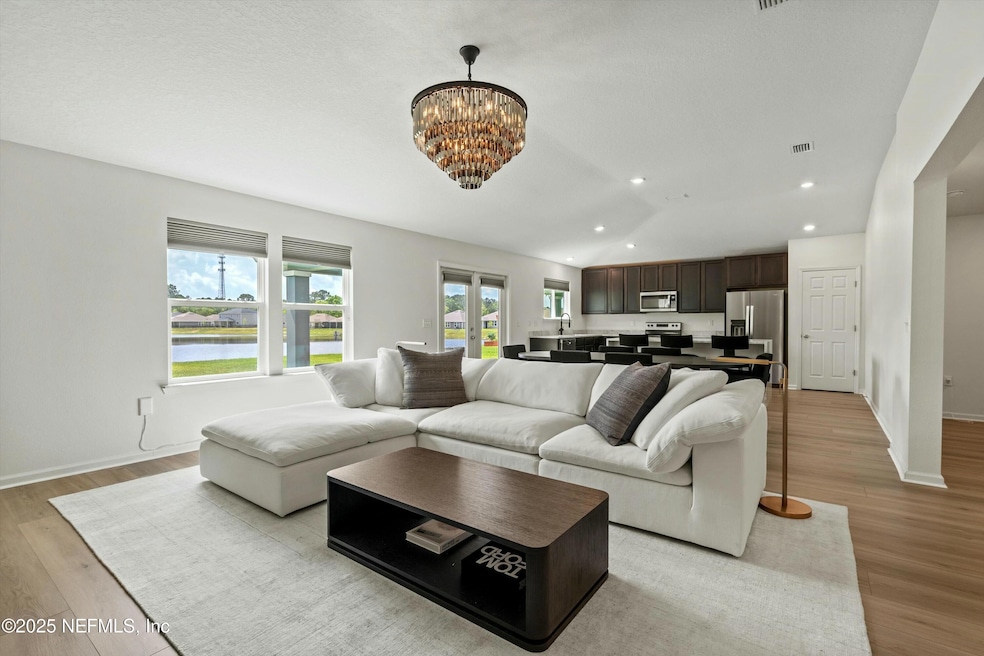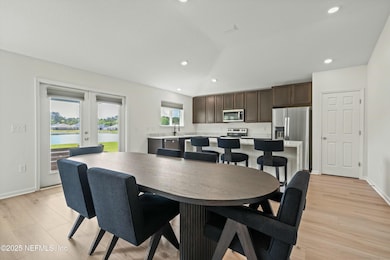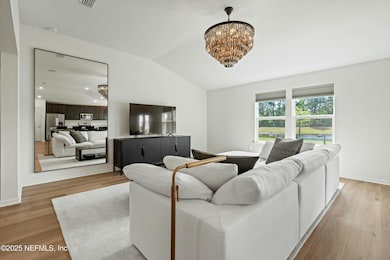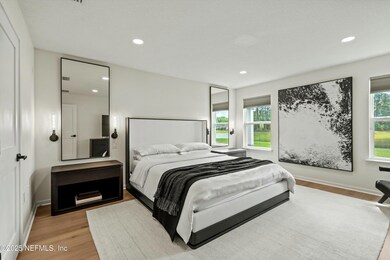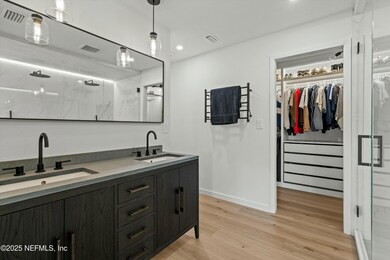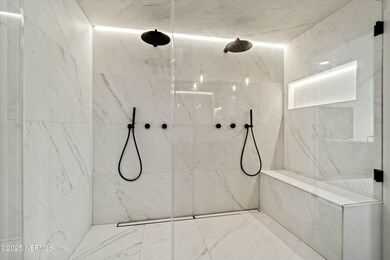12921 Logans Walk Ln Jacksonville, FL 32218
Pecan Park NeighborhoodEstimated payment $2,473/month
Highlights
- Home fronts a pond
- Open Floorplan
- Electric Vehicle Charging Station
- Pond View
- Vaulted Ceiling
- Rear Porch
About This Home
Nestled in a peaceful neighborhood, this beautifully updated 3-bedroom, 2-bath home at 12921 Logans Walk Lane offers 1,769 sqft of modern living space. The home has been thoughtfully remodeled, starting with the primary bathroom, which features stylish finishes that create a serene retreat. The custom primary closet provides exceptional storage, adding both functionality and luxury to the master suite. The entire home boasts new flooring, enhancing its fresh, contemporary feel. The kitchen features elegant wrap around marble countertops, complete with a protective coating for long-lasting beauty. The upgraded kitchen sink and faucet add a touch of sophistication to the heart of the home. The garage has been updated with an epoxy-coated floor, ensuring both durability and easy maintenance. A water softener has been installed for improved water quality, and an EV charger is ready for your electric vehicle.
The backyard patio offers lake views, providing a tranquil space for outdoor enjoyment. With a perfect blend of modern upgrades and a serene setting, this home is ready for you to move in and enjoy.
Home Details
Home Type
- Single Family
Est. Annual Taxes
- $5,431
Year Built
- Built in 2022
Lot Details
- 0.49 Acre Lot
- Home fronts a pond
- Front and Back Yard Sprinklers
HOA Fees
- $52 Monthly HOA Fees
Parking
- 2 Car Attached Garage
- Off-Street Parking
Home Design
- Wood Frame Construction
- Shingle Roof
Interior Spaces
- 1,763 Sq Ft Home
- 1-Story Property
- Open Floorplan
- Vaulted Ceiling
- Entrance Foyer
- Pond Views
Kitchen
- Eat-In Kitchen
- Electric Oven
- Electric Cooktop
- Microwave
- Ice Maker
- Dishwasher
- Kitchen Island
- Disposal
Bedrooms and Bathrooms
- 3 Bedrooms
- Walk-In Closet
- 2 Full Bathrooms
- Shower Only
Laundry
- Laundry on lower level
- Dryer
- Washer
Home Security
- Carbon Monoxide Detectors
- Fire and Smoke Detector
Outdoor Features
- Rear Porch
Utilities
- Central Heating and Cooling System
- Water Softener is Owned
Community Details
- Hudson Grove Subdivision
- Electric Vehicle Charging Station
Listing and Financial Details
- Assessor Parcel Number 1069280950
Map
Home Values in the Area
Average Home Value in this Area
Tax History
| Year | Tax Paid | Tax Assessment Tax Assessment Total Assessment is a certain percentage of the fair market value that is determined by local assessors to be the total taxable value of land and additions on the property. | Land | Improvement |
|---|---|---|---|---|
| 2025 | $5,431 | $291,692 | $80,000 | $211,692 |
| 2024 | $5,431 | $292,158 | $80,000 | $212,158 |
| 2023 | $5,282 | $282,365 | $70,000 | $212,365 |
| 2022 | $1,092 | $65,000 | $65,000 | $0 |
Property History
| Date | Event | Price | Change | Sq Ft Price |
|---|---|---|---|---|
| 09/08/2025 09/08/25 | Price Changed | $369,500 | -2.8% | $210 / Sq Ft |
| 08/15/2025 08/15/25 | Price Changed | $379,999 | -2.6% | $216 / Sq Ft |
| 07/23/2025 07/23/25 | Price Changed | $389,999 | -2.3% | $221 / Sq Ft |
| 06/18/2025 06/18/25 | Price Changed | $398,995 | -0.3% | $226 / Sq Ft |
| 05/23/2025 05/23/25 | Price Changed | $399,995 | -2.4% | $227 / Sq Ft |
| 04/21/2025 04/21/25 | Price Changed | $410,000 | -2.4% | $233 / Sq Ft |
| 04/11/2025 04/11/25 | For Sale | $420,000 | +31.3% | $238 / Sq Ft |
| 12/17/2023 12/17/23 | Off Market | $319,819 | -- | -- |
| 07/28/2022 07/28/22 | Sold | $319,819 | -14.7% | $181 / Sq Ft |
| 07/22/2022 07/22/22 | Pending | -- | -- | -- |
| 07/19/2022 07/19/22 | For Sale | $374,990 | -- | $212 / Sq Ft |
Purchase History
| Date | Type | Sale Price | Title Company |
|---|---|---|---|
| Special Warranty Deed | $374,990 | First American Title |
Mortgage History
| Date | Status | Loan Amount | Loan Type |
|---|---|---|---|
| Open | $281,242 | New Conventional |
Source: realMLS (Northeast Florida Multiple Listing Service)
MLS Number: 2081007
APN: 106928-0950
- 12897 Logans Walk Ln
- 12900 Logans Walk Ln
- 2255 Burton Island Way
- 2243 Burton Island Way
- 13203 Dunn Creek Rd
- 12517 Creekside Manor Dr
- 1537 Elmar Rd
- 2127 Sweet Pine Ct
- 14656 Macadamia Ln
- 13371 Avery Park Ln
- 1836 New Berlin Rd
- 13245 Avery Park Ln
- 1106 Seattle Slew Ln
- 12020 Dunn Creek Rd
- 1941 Wages Way
- 12390 Cherry Bluff Dr
- 963 Observatory Pkwy
- 969 Observatory Pkwy
- 13485 Dunn Creek Rd
- 986 Observatory Pkwy
- 2244 Hudson Grove Dr
- 2243 Burton Island Way
- 2127 Sweet Pine Ct
- 14655 Macadamia Ln
- 14656 Macadamia Ln
- 12372 Cherry Bluff Dr
- 905 Observatory Pkwy
- 894 Observatory Pkwy
- 12337 Paperbark Place
- 878 Observatory Pkwy
- 2456 Sapp Rd S
- 860 Bonaparte Landing Ct
- 12253 Sapp Rd
- 12271 Sapp Rd
- 831 Observatory Pkwy
- 2451 Caney Oaks Dr E
- 12192 Sapp Rd
- 2474 Sapp Rd S
- 819 Observatory Pkwy
- 2486 Sapp Rd S
