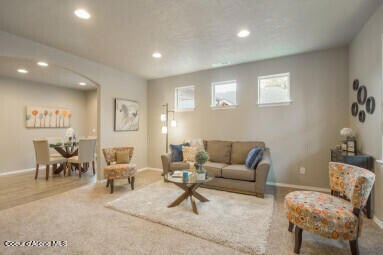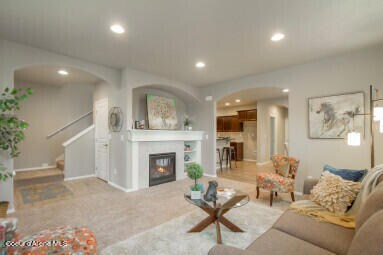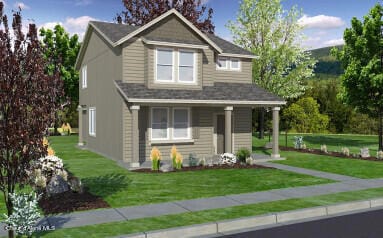
12921 N Bunchberry St Hayden, ID 83835
Highlights
- Territorial View
- Covered patio or porch
- Attached Garage
- Lawn
- Walk-In Pantry
- Breakfast Bar
About This Home
As of April 2025WINTER SAVINGS EVENT HAPPENING NOW! **Estimated completion spring 2025**The 1621 square foot Jordan is a smartly designed alley-accessed-garage home design, that's perfect for a variety of lifestyles. The Jordan opens to a beautiful entry and spacious great room with an optional built-in fireplace and shelving. Adjacent to the great room is a formal dining space and giant open kitchen with a walk-in pantry for kitchen and storage galore. For entertaining and convenience, the downstairs also includes a private powder room and pocket den that works well as a playroom or office. Upstairs, the Jordan plan offers a luxurious main suite with his-and-hers closets and dual vanity ensuite. A full secondary bath serves the two additional bedrooms, and a nicely located laundry room helps keep life organized. Photos are file photos, not all selections and color schemes to match. FILE PHOTOS SHOWN
Last Agent to Sell the Property
Coldwell Banker Schneidmiller Realty License #SP28002 Listed on: 10/17/2024

Last Buyer's Agent
Coldwell Banker Schneidmiller Realty License #SP28002 Listed on: 10/17/2024

Home Details
Home Type
- Single Family
Year Built
- Built in 2024
Lot Details
- 4,356 Sq Ft Lot
- Open Space
- Landscaped
- Level Lot
- Open Lot
- Front Yard Sprinklers
- Lawn
HOA Fees
- $72 Monthly HOA Fees
Parking
- Attached Garage
Home Design
- Concrete Foundation
- Frame Construction
- Shingle Roof
- Composition Roof
- Lap Siding
Interior Spaces
- 1,621 Sq Ft Home
- Multi-Level Property
- Territorial Views
- Crawl Space
- Washer and Electric Dryer Hookup
Kitchen
- Breakfast Bar
- Walk-In Pantry
- Electric Oven or Range
- Microwave
- Dishwasher
- Disposal
Flooring
- Carpet
- Tile
- Vinyl
Bedrooms and Bathrooms
- 3 Bedrooms
- 3 Bathrooms
Outdoor Features
- Covered patio or porch
- Exterior Lighting
Utilities
- Forced Air Heating and Cooling System
- Heating System Uses Natural Gas
- Furnace
- Gas Available
- Gas Water Heater
- Cable TV Available
Community Details
- Built by HAYDEN HOMES
- Hayden Canyon Subdivision
Listing and Financial Details
- Assessor Parcel Number HL8880100020
Similar Homes in Hayden, ID
Home Values in the Area
Average Home Value in this Area
Property History
| Date | Event | Price | Change | Sq Ft Price |
|---|---|---|---|---|
| 04/01/2025 04/01/25 | Sold | -- | -- | -- |
| 01/26/2025 01/26/25 | Pending | -- | -- | -- |
| 12/23/2024 12/23/24 | Price Changed | $444,990 | +1.1% | $275 / Sq Ft |
| 10/17/2024 10/17/24 | For Sale | $439,990 | -- | $271 / Sq Ft |
Tax History Compared to Growth
Agents Affiliated with this Home
-
Scott Carr

Seller's Agent in 2025
Scott Carr
Coldwell Banker Schneidmiller Realty
(208) 640-0464
350 Total Sales
-
Savannah Galloway
S
Seller Co-Listing Agent in 2025
Savannah Galloway
Coldwell Banker Schneidmiller Realty
(208) 916-0801
26 Total Sales
Map
Source: Coeur d'Alene Multiple Listing Service
MLS Number: 24-10043
- 317 E Grosbeak Ave
- 311 E Grosbeak Ave
- 301 E Grosbeak Ave
- 458 E Paintbrush Ave
- 12908 N Bunchberry St
- 12922 N Bunchberry St
- 369 E Grosbeak Ave
- 361 E Grosbeak Ave
- 12959 N Cliffside Pkwy
- 12853 N Cliffside Pkwy
- 12925 N Cliffside Pkwy
- 12854 N Cliffside Pkwy
- 12880 N Cliffside Pkwy
- 12879 N Cliffside Pkwy
- 12738 N Genesis Blvd
- 12724 N Genesis Blvd
- 176 E Spirea Ln
- 164 E Spirea Ln
- 130 E Spirea Ln
- 124 E Spirea Ln





