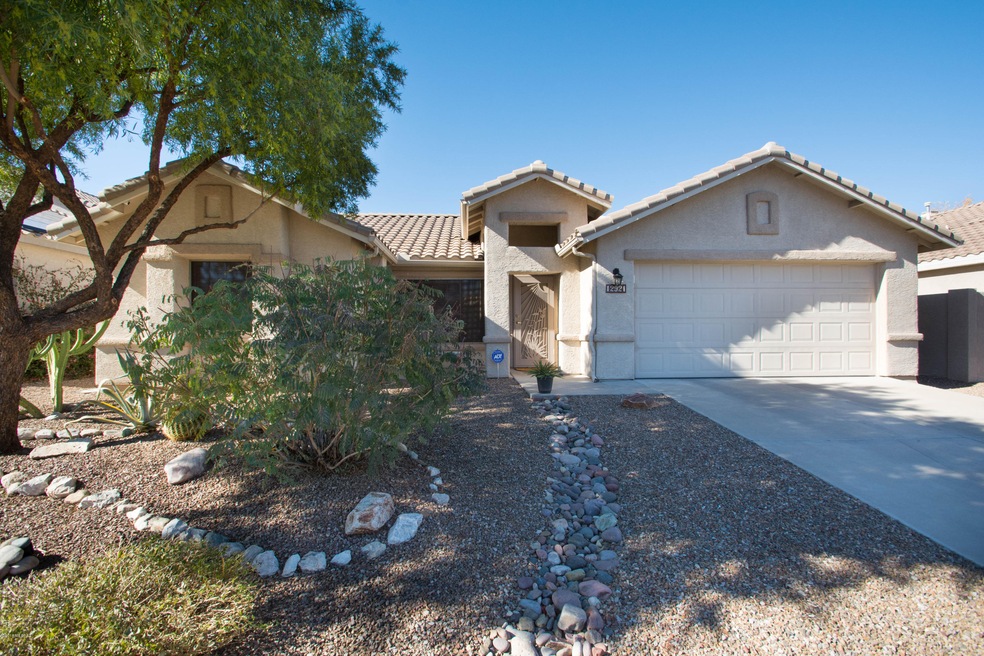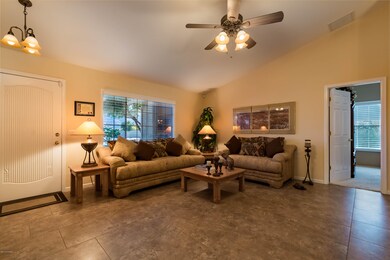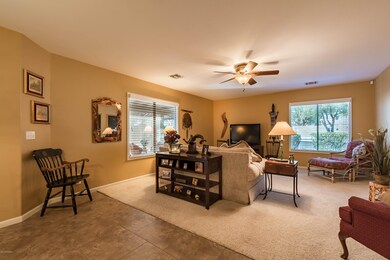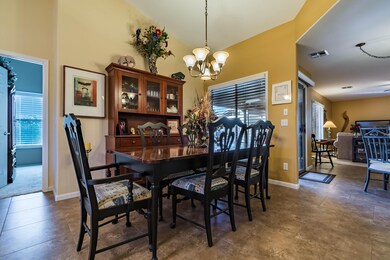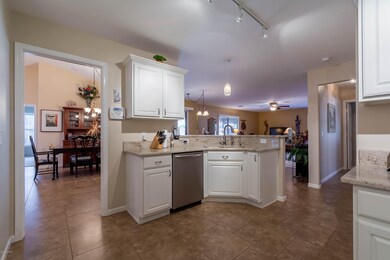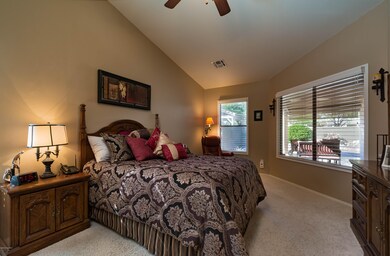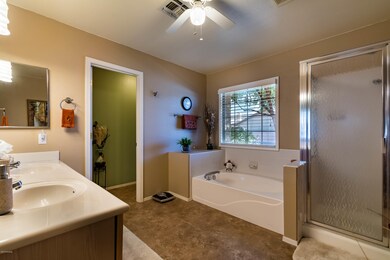
12921 N Meadview Way Oro Valley, AZ 85755
Highlights
- Spa
- Reverse Osmosis System
- Contemporary Architecture
- Painted Sky Elementary School Rated A-
- Mountain View
- Cathedral Ceiling
About This Home
As of August 2022Exceptional home with high quality upgrades & improvements. Specialized workmanship is obvious throughout this home located in a quiet neighborhood & close to an elementary school. Floor plan is open with cathedral ceilings & both a formal living area & relaxed family room within this split bedroom design. High efficiency Lennox HVAC installed 2015 with full replacement warranty until 2022, custom shutter shades, magnificently remodeled spacious kitchen with stainless appliances, granite counter tops, track lighting, RO filtration system & gas stove top. There is epoxied garage flooring,large porcelain tile thru-out most of home with bedroom carpeting. Sealed ductwork, ceiling fans in all rooms, outstanding insulation, sunscreens on all windows-all make for an energy tight home. Average
Last Buyer's Agent
Cindy Pimber
Realty Executives Southern AZ
Home Details
Home Type
- Single Family
Est. Annual Taxes
- $2,827
Year Built
- Built in 1999
Lot Details
- 7,500 Sq Ft Lot
- Lot Dimensions are 60 x 125
- Block Wall Fence
- Desert Landscape
- Paved or Partially Paved Lot
- Back and Front Yard
- Property is zoned Oro Valley - PAD
HOA Fees
- $25 Monthly HOA Fees
Home Design
- Contemporary Architecture
- Frame With Stucco
- Tile Roof
Interior Spaces
- 2,021 Sq Ft Home
- 1-Story Property
- Shelving
- Cathedral Ceiling
- Ceiling Fan
- Double Pane Windows
- Great Room
- Family Room Off Kitchen
- Living Room
- Formal Dining Room
- Mountain Views
- Laundry Room
Kitchen
- Breakfast Area or Nook
- Breakfast Bar
- Gas Range
- Recirculated Exhaust Fan
- Dishwasher
- Stainless Steel Appliances
- Granite Countertops
- Disposal
- Reverse Osmosis System
Flooring
- Carpet
- Pavers
Bedrooms and Bathrooms
- 3 Bedrooms
- Split Bedroom Floorplan
- Walk-In Closet
- 2 Full Bathrooms
- Solid Surface Bathroom Countertops
- Dual Vanity Sinks in Primary Bathroom
- Soaking Tub
- Bathtub with Shower
Home Security
- Alarm System
- Fire and Smoke Detector
Parking
- 2 Car Garage
- Garage Door Opener
- Driveway
Accessible Home Design
- No Interior Steps
Outdoor Features
- Spa
- Covered patio or porch
Schools
- Painted Sky Elementary School
- Coronado K-8 Middle School
- Ironwood Ridge High School
Utilities
- Forced Air Heating and Cooling System
- Heating System Uses Natural Gas
- Natural Gas Water Heater
- High Speed Internet
- Phone Available
- Cable TV Available
Community Details
Overview
- Rancho Vistoso Community
- Rancho Vistoso Neighborhood 7 Subdivision
- The community has rules related to deed restrictions, no recreational vehicles or boats
Recreation
- Jogging Path
- Hiking Trails
Ownership History
Purchase Details
Home Financials for this Owner
Home Financials are based on the most recent Mortgage that was taken out on this home.Purchase Details
Home Financials for this Owner
Home Financials are based on the most recent Mortgage that was taken out on this home.Purchase Details
Home Financials for this Owner
Home Financials are based on the most recent Mortgage that was taken out on this home.Purchase Details
Home Financials for this Owner
Home Financials are based on the most recent Mortgage that was taken out on this home.Purchase Details
Home Financials for this Owner
Home Financials are based on the most recent Mortgage that was taken out on this home.Purchase Details
Home Financials for this Owner
Home Financials are based on the most recent Mortgage that was taken out on this home.Similar Homes in the area
Home Values in the Area
Average Home Value in this Area
Purchase History
| Date | Type | Sale Price | Title Company |
|---|---|---|---|
| Warranty Deed | $500,000 | -- | |
| Warranty Deed | $294,850 | Signature Title Agency Of Ar | |
| Cash Sale Deed | $220,500 | Catalina Title Agency | |
| Cash Sale Deed | $222,000 | Catalina Title Agency | |
| Warranty Deed | $309,000 | Tfnti | |
| Warranty Deed | $148,030 | -- |
Mortgage History
| Date | Status | Loan Amount | Loan Type |
|---|---|---|---|
| Open | $475,000 | New Conventional | |
| Previous Owner | $215,000 | New Conventional | |
| Previous Owner | $40,000 | Credit Line Revolving | |
| Previous Owner | $144,850 | New Conventional | |
| Previous Owner | $247,200 | New Conventional | |
| Previous Owner | $25,000 | Credit Line Revolving | |
| Previous Owner | $140,769 | Unknown | |
| Previous Owner | $140,600 | New Conventional |
Property History
| Date | Event | Price | Change | Sq Ft Price |
|---|---|---|---|---|
| 08/31/2022 08/31/22 | Sold | $500,000 | 0.0% | $247 / Sq Ft |
| 08/29/2022 08/29/22 | Pending | -- | -- | -- |
| 06/14/2022 06/14/22 | Price Changed | $500,000 | -8.9% | $247 / Sq Ft |
| 05/18/2022 05/18/22 | Price Changed | $549,000 | -4.5% | $272 / Sq Ft |
| 05/06/2022 05/06/22 | For Sale | $575,000 | +95.0% | $285 / Sq Ft |
| 02/21/2018 02/21/18 | Sold | $294,850 | 0.0% | $146 / Sq Ft |
| 01/22/2018 01/22/18 | Pending | -- | -- | -- |
| 01/03/2018 01/03/18 | For Sale | $294,850 | +33.7% | $146 / Sq Ft |
| 08/14/2014 08/14/14 | Sold | $220,500 | 0.0% | $109 / Sq Ft |
| 07/16/2014 07/16/14 | For Sale | $220,500 | -0.7% | $109 / Sq Ft |
| 03/04/2013 03/04/13 | Sold | $222,000 | 0.0% | $110 / Sq Ft |
| 02/02/2013 02/02/13 | Pending | -- | -- | -- |
| 10/23/2012 10/23/12 | For Sale | $222,000 | -- | $110 / Sq Ft |
Tax History Compared to Growth
Tax History
| Year | Tax Paid | Tax Assessment Tax Assessment Total Assessment is a certain percentage of the fair market value that is determined by local assessors to be the total taxable value of land and additions on the property. | Land | Improvement |
|---|---|---|---|---|
| 2024 | $3,243 | $27,015 | -- | -- |
| 2023 | $3,243 | $25,728 | $0 | $0 |
| 2022 | $3,088 | $24,503 | $0 | $0 |
| 2021 | $3,089 | $22,511 | $0 | $0 |
| 2020 | $3,039 | $22,511 | $0 | $0 |
| 2019 | $2,943 | $22,121 | $0 | $0 |
| 2018 | $2,816 | $19,898 | $0 | $0 |
| 2017 | $2,827 | $19,898 | $0 | $0 |
| 2016 | $2,654 | $19,340 | $0 | $0 |
| 2015 | $2,581 | $18,419 | $0 | $0 |
Agents Affiliated with this Home
-
Curt Stinson

Seller's Agent in 2022
Curt Stinson
Engel & Völkers Tucson
(520) 245-8866
28 in this area
441 Total Sales
-
Jacob Acosta
J
Seller Co-Listing Agent in 2022
Jacob Acosta
Engel & Völkers Tucson
(520) 345-6329
1 in this area
20 Total Sales
-
Elaine Martinez
E
Buyer's Agent in 2022
Elaine Martinez
Coldwell Banker Realty
(520) 999-0820
2 in this area
38 Total Sales
-
Michelle Hartley
M
Seller's Agent in 2018
Michelle Hartley
Long Realty
(520) 990-1907
9 in this area
48 Total Sales
-
C
Buyer's Agent in 2018
Cindy Pimber
Realty Executives Southern AZ
-
C
Buyer's Agent in 2018
Cindy Blass
RE/MAX
Map
Source: MLS of Southern Arizona
MLS Number: 21800230
APN: 219-21-0080
- 12894 N Lantern Way
- 12870 N Lantern Way
- 12851 N Meadview Way
- 246 W Geeseman Springs Dr
- 80 W Saddle Horse Ln
- 218 W Milbrae Springs Dr
- 12768 N Lantern Way
- 250 W Milbrae Springs Dr
- 176 E Twintip Place
- 13080 N Rancho Vistoso Blvd
- 449 W Sunview Dr
- 13153 N Humphreys Peak Dr
- 12766 N Vistoso Pointe Dr
- 227 W Granite Canyon Place
- 12778 N Haight Place
- 269 W Sacaton Canyon Dr
- 12820 N Camino Vieja Rancheria
- 12825 N Mystic View Place
- 13222 Chiracahua Peak Dr
- 12746 N Walking Deer Place
