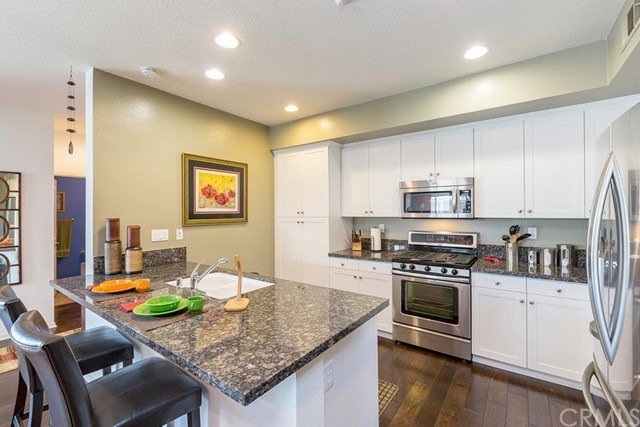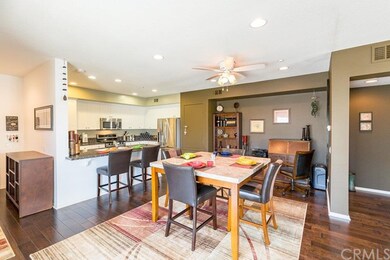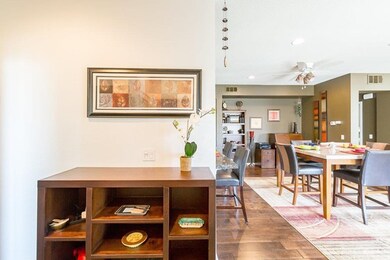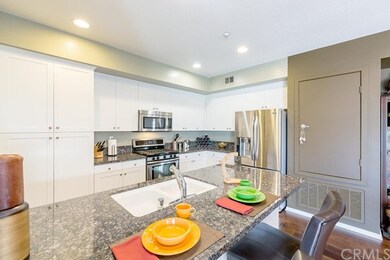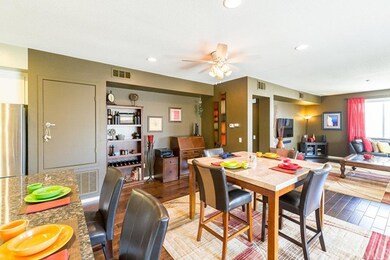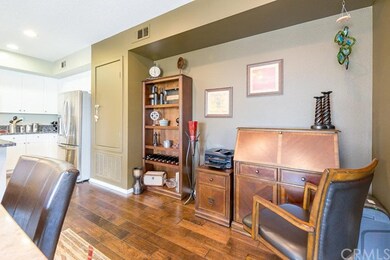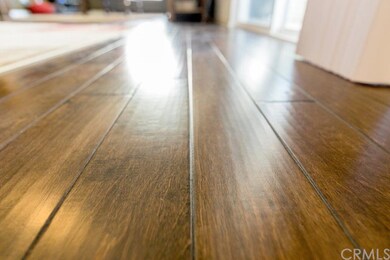
12922 Union Ave Unit 403 Hawthorne, CA 90250
Highlights
- Fitness Center
- Spa
- Primary Bedroom Suite
- Del Aire Elementary School Rated A
- No Units Above
- Gated Community
About This Home
As of October 2016This turn key TOP FLOOR CORNER unit was completed in 2010 and is pristine. It is a "Flats Residence 4 Floor Plan." This spacious 1 bedroom 1.5 bath condo boasts over 1,300 sqft, a great open floor plan, large master suite with spacious bathroom, two vanities and walk-in closet complete with Elfa storage system. The kitchen is light and bright and opens to the dining area, living room, and office nook. The wide outdoor patio with city line views is perfect for entertaining. Stackable laundry inside unit, large powder room for guests, elevator service, and a EXTRA LARGE one-car garage with enough space to fit 2 small cars. Enjoy all the fabulous resort-like ameneties that Three Sixty has to offer: 2 swimming pools/hot tub, basketball court, dog park, indoor/outdoor fitness areas, grassy parks, gated security, community recreation room and much more! Conveniently located near the 405 freeway, LAX, and adjacent to Manhattan Beach and El Segundo. Nearby shopping, restaurants, shopping, beach, and in the award-winning Wiseburn School District.
Co-Listed By
John Capellaro
Keller Williams Beach Cities License #01842507
Property Details
Home Type
- Condominium
Est. Annual Taxes
- $9,021
Year Built
- Built in 2010
Lot Details
- No Units Above
- End Unit
- 1 Common Wall
- Sprinkler System
HOA Fees
- $442 Monthly HOA Fees
Parking
- 1 Car Attached Garage
- Parking Available
- Rear-Facing Garage
- Guest Parking
Property Views
- City Lights
- Neighborhood
Home Design
- Contemporary Architecture
- Planned Development
Interior Spaces
- 1,323 Sq Ft Home
- 4-Story Property
- Open Floorplan
- Ceiling Fan
- Recessed Lighting
- Fireplace
- Intercom
- Laundry Room
Kitchen
- Eat-In Kitchen
- Breakfast Bar
- Gas Oven
- Gas Cooktop
- Dishwasher
Flooring
- Wood
- Carpet
Bedrooms and Bathrooms
- 1 Bedroom
- Primary Bedroom Suite
- Walk-In Closet
Outdoor Features
- Spa
- Balcony
- Patio
- Exterior Lighting
Additional Features
- Accessible Elevator Installed
- Suburban Location
- Central Heating and Cooling System
Listing and Financial Details
- Tax Lot 12
- Tax Tract Number 54156
- Assessor Parcel Number 4145045085
Community Details
Overview
- The Flats
Amenities
- Outdoor Cooking Area
- Community Fire Pit
- Community Barbecue Grill
- Clubhouse
- Billiard Room
- Recreation Room
Recreation
- Community Playground
- Fitness Center
- Community Pool
- Community Spa
Pet Policy
- Pets Allowed
Security
- Controlled Access
- Gated Community
- Carbon Monoxide Detectors
- Fire and Smoke Detector
Ownership History
Purchase Details
Home Financials for this Owner
Home Financials are based on the most recent Mortgage that was taken out on this home.Purchase Details
Purchase Details
Home Financials for this Owner
Home Financials are based on the most recent Mortgage that was taken out on this home.Purchase Details
Home Financials for this Owner
Home Financials are based on the most recent Mortgage that was taken out on this home.Similar Homes in the area
Home Values in the Area
Average Home Value in this Area
Purchase History
| Date | Type | Sale Price | Title Company |
|---|---|---|---|
| Grant Deed | $578,000 | Old Republic Title Company | |
| Interfamily Deed Transfer | -- | Ortc | |
| Transaction History Record | -- | Fidelity National Title Co | |
| Grant Deed | $422,000 | California Title Company | |
| Grant Deed | $507,500 | Fidelity National Title-Buil |
Mortgage History
| Date | Status | Loan Amount | Loan Type |
|---|---|---|---|
| Previous Owner | $337,000 | New Conventional | |
| Previous Owner | $406,749 | FHA | |
| Previous Owner | $405,683 | New Conventional |
Property History
| Date | Event | Price | Change | Sq Ft Price |
|---|---|---|---|---|
| 10/18/2016 10/18/16 | Sold | $578,000 | -1.9% | $437 / Sq Ft |
| 10/06/2016 10/06/16 | Pending | -- | -- | -- |
| 09/25/2016 09/25/16 | Price Changed | $589,000 | -1.7% | $445 / Sq Ft |
| 08/25/2016 08/25/16 | For Sale | $599,000 | +41.9% | $453 / Sq Ft |
| 03/11/2013 03/11/13 | Sold | $422,000 | -1.6% | $319 / Sq Ft |
| 01/04/2013 01/04/13 | Price Changed | $429,000 | -2.3% | $324 / Sq Ft |
| 11/30/2012 11/30/12 | For Sale | $439,000 | -- | $332 / Sq Ft |
Tax History Compared to Growth
Tax History
| Year | Tax Paid | Tax Assessment Tax Assessment Total Assessment is a certain percentage of the fair market value that is determined by local assessors to be the total taxable value of land and additions on the property. | Land | Improvement |
|---|---|---|---|---|
| 2024 | $9,021 | $657,662 | $284,456 | $373,206 |
| 2023 | $8,741 | $644,768 | $278,879 | $365,889 |
| 2022 | $8,636 | $632,126 | $273,411 | $358,715 |
| 2021 | $8,414 | $619,732 | $268,050 | $351,682 |
| 2019 | $8,719 | $601,351 | $260,100 | $341,251 |
| 2018 | $8,568 | $589,560 | $255,000 | $334,560 |
| 2016 | $6,840 | $438,976 | $175,798 | $263,178 |
| 2015 | $6,918 | $432,383 | $173,158 | $259,225 |
| 2014 | $6,895 | $423,915 | $169,767 | $254,148 |
Agents Affiliated with this Home
-
Taya DiCarlo

Seller's Agent in 2016
Taya DiCarlo
Compass
(310) 431-8251
6 in this area
60 Total Sales
-

Seller Co-Listing Agent in 2016
John Capellaro
Keller Williams Beach Cities
(310) 802-5700
-
Linda Brown
L
Buyer's Agent in 2016
Linda Brown
Compass
(310) 463-3109
-
Dana Ehrlich

Seller's Agent in 2013
Dana Ehrlich
Real Broker
(310) 487-0099
18 Total Sales
-
M
Buyer's Agent in 2013
Michael Franco
Map
Source: California Regional Multiple Listing Service (CRMLS)
MLS Number: SB16187928
APN: 4145-045-085
- 13126 Union Ave Unit 203
- 5547 Strand Unit 101
- 13028 Central Ave Unit 202
- 13124 Central Ave Unit 201
- 5550 Boardwalk Unit 102
- 5515 Palm Dr
- 5429 Strand Unit 101
- 5429 Strand Unit 105
- 13131 Park Place Unit 102
- 5371 Pacific Terrace
- 5225 Pacific Terrace
- 13239 Clyde Park Ave
- 5331 W 127th St
- 5524 W 122nd St
- 12621 Costa Dr
- 5103 Stacy St
- 5174 W 135th St
- 5353 W 121st St
- 5150 W 135th St
- 5244 W 137th Place
