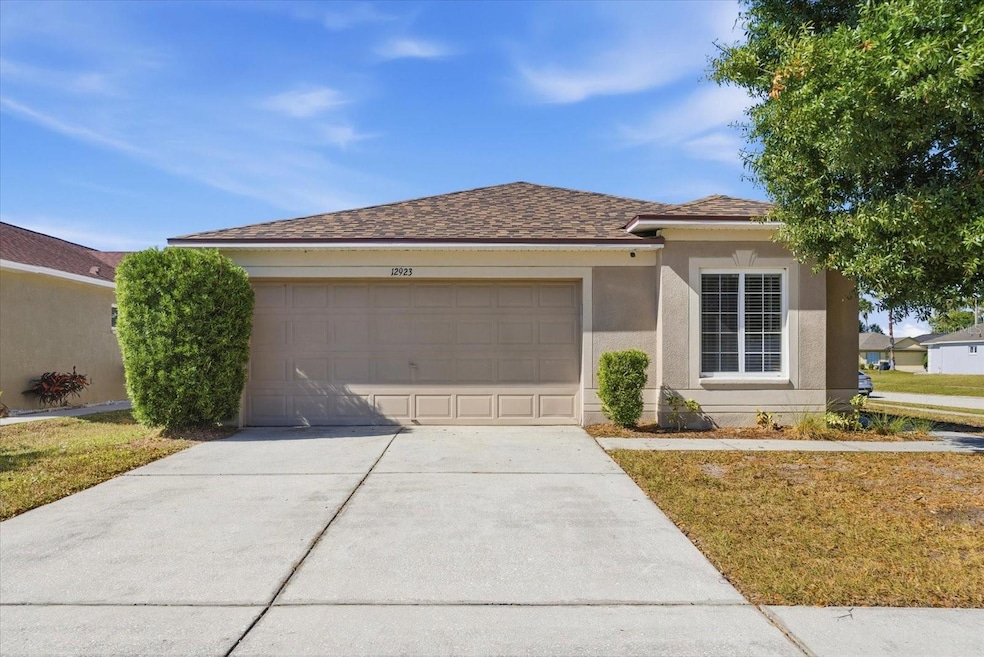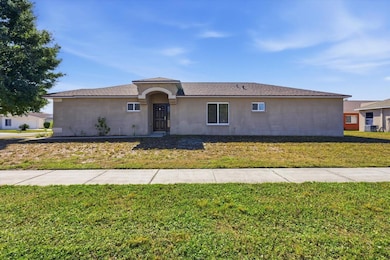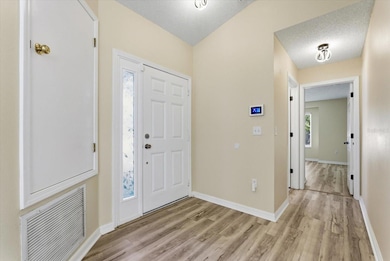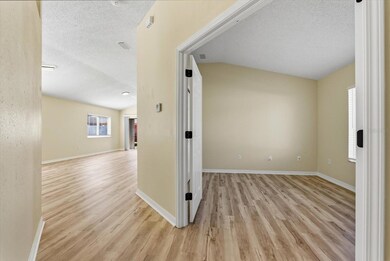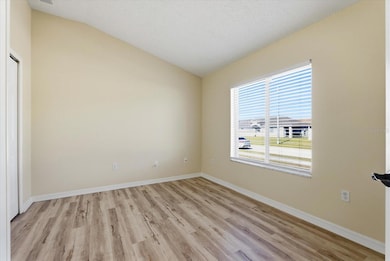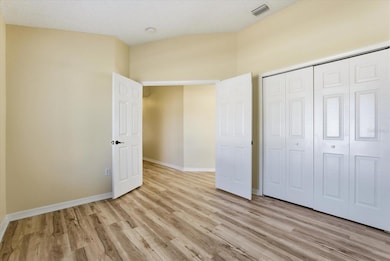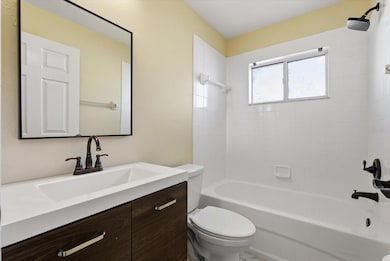12923 Fieldmoor Ct Riverview, FL 33579
Estimated payment $1,982/month
Highlights
- Open Floorplan
- Stone Countertops
- 2 Car Attached Garage
- High Ceiling
- Family Room Off Kitchen
- Solid Wood Cabinet
About This Home
Welcome to 12923 Fieldmoor Court, an exceptional home nestled in the highly sought-after Riverview community! This beautifully updated residence combines modern finishes, practical comfort, and unbeatable value—all set in a quiet, established neighborhood close to everything Riverview has to offer. From the moment you arrive, you’ll notice the pride of ownership and recent upgrades that make this home stand out. A brand-new roof (2025) provides lasting peace of mind and protection, while new luxury vinyl plank flooring runs seamlessly throughout the home, creating a clean, modern look that’s both stylish and easy to maintain. The open-concept floor plan is bright and inviting, offering generous living and dining spaces that flow effortlessly together—ideal for family gatherings or entertaining friends. The spacious kitchen serves as the true heart of the home, featuring granite countertops, new appliances, abundant cabinetry, and a convenient breakfast bar. Whether you’re preparing a quick meal or hosting a dinner party, this kitchen delivers both function and flair. The primary suite is a relaxing retreat with plenty of natural light, a walk-in closet, and a private en-suite bath. Secondary bedrooms are well-sized with ample closet space, providing flexibility for guests, home office, or hobbies. Step outside to your private backyard oasis, where you can enjoy outdoor dining, weekend barbecues, or simply unwind under the Florida sunshine. The yard offers plenty of room for play, pets, or even a future pool. Additional highlights include fresh interior updates, modern lighting, ceiling fans throughout, inside laundry area, and a two-car garage for convenience and storage. Situated just minutes from shopping, dining, entertainment, and major commuter routes like US-301, I-75, and the Crosstown Expressway, this location makes commuting to Tampa, Brandon, or MacDill AFB a breeze. You’re also close to excellent schools, parks, and community amenities, making this the perfect home for families or anyone seeking comfort and convenience. With its new roof, luxury flooring, granite counters, and turnkey appeal, this home checks all the boxes for today’s buyers. Don’t miss your chance to own this beautifully maintained, move-in-ready home in one of Riverview’s most desirable areas—schedule your private tour today!
Listing Agent
REALTY HUB Brokerage Phone: 888-900-1801 License #3379043 Listed on: 11/09/2025

Home Details
Home Type
- Single Family
Est. Annual Taxes
- $3,960
Year Built
- Built in 2004
Lot Details
- 5,401 Sq Ft Lot
- Lot Dimensions are 56.26x96
- East Facing Home
- Property is zoned PD
HOA Fees
- $34 Monthly HOA Fees
Parking
- 2 Car Attached Garage
Home Design
- Slab Foundation
- Shingle Roof
- Block Exterior
- Stucco
Interior Spaces
- 1,497 Sq Ft Home
- 1-Story Property
- Open Floorplan
- High Ceiling
- Sliding Doors
- Family Room Off Kitchen
- Living Room
Kitchen
- Range
- Microwave
- Dishwasher
- Stone Countertops
- Solid Wood Cabinet
Flooring
- Ceramic Tile
- Luxury Vinyl Tile
Bedrooms and Bathrooms
- 3 Bedrooms
- 2 Full Bathrooms
Laundry
- Laundry in unit
- Dryer
- Washer
Utilities
- Central Heating and Cooling System
- Thermostat
- Electric Water Heater
- High Speed Internet
- Cable TV Available
Community Details
- Summerfield Master Association, Phone Number (813) 671-2005
- Summerfield Villg 1 Trct 29 Subdivision
Listing and Financial Details
- Visit Down Payment Resource Website
- Legal Lot and Block 10 / 2
- Assessor Parcel Number U-09-31-20-66O-000002-00010.0
Map
Home Values in the Area
Average Home Value in this Area
Tax History
| Year | Tax Paid | Tax Assessment Tax Assessment Total Assessment is a certain percentage of the fair market value that is determined by local assessors to be the total taxable value of land and additions on the property. | Land | Improvement |
|---|---|---|---|---|
| 2025 | $3,960 | $231,369 | $68,052 | $163,317 |
| 2024 | $3,960 | $233,336 | $68,052 | $165,284 |
| 2023 | $4,357 | $232,598 | $62,381 | $170,217 |
| 2022 | $4,066 | $228,837 | $56,710 | $172,127 |
| 2021 | $3,554 | $161,226 | $45,368 | $115,858 |
| 2020 | $3,265 | $147,552 | $42,533 | $105,019 |
| 2019 | $2,946 | $124,822 | $35,444 | $89,378 |
| 2018 | $2,916 | $123,901 | $0 | $0 |
| 2017 | $2,721 | $111,746 | $0 | $0 |
| 2016 | $2,596 | $103,365 | $0 | $0 |
| 2015 | $2,496 | $93,968 | $0 | $0 |
| 2014 | $2,329 | $85,425 | $0 | $0 |
| 2013 | -- | $77,659 | $0 | $0 |
Property History
| Date | Event | Price | List to Sale | Price per Sq Ft | Prior Sale |
|---|---|---|---|---|---|
| 01/11/2026 01/11/26 | Price Changed | $315,000 | -1.6% | $210 / Sq Ft | |
| 11/09/2025 11/09/25 | For Sale | $320,000 | 0.0% | $214 / Sq Ft | |
| 05/14/2024 05/14/24 | Rented | $2,195 | 0.0% | -- | |
| 04/08/2024 04/08/24 | Price Changed | $2,195 | -4.4% | $1 / Sq Ft | |
| 03/21/2024 03/21/24 | For Rent | $2,295 | 0.0% | -- | |
| 01/25/2023 01/25/23 | Sold | $290,000 | -14.7% | $194 / Sq Ft | View Prior Sale |
| 01/06/2023 01/06/23 | Pending | -- | -- | -- | |
| 07/19/2022 07/19/22 | For Sale | $340,000 | -- | $227 / Sq Ft |
Purchase History
| Date | Type | Sale Price | Title Company |
|---|---|---|---|
| Warranty Deed | $290,000 | Nu World Title | |
| Warranty Deed | $195,000 | Linco Title Inc | |
| Special Warranty Deed | $146,700 | North American Title Company |
Mortgage History
| Date | Status | Loan Amount | Loan Type |
|---|---|---|---|
| Open | $284,747 | FHA | |
| Previous Owner | $154,400 | Fannie Mae Freddie Mac | |
| Previous Owner | $117,300 | Unknown | |
| Closed | $22,000 | No Value Available |
Source: Stellar MLS
MLS Number: O6359110
APN: U-09-31-20-66O-000002-00010.0
- 11834 Lark Song Loop
- 11813 Stonewood Gate Dr
- 11958 Lark Song Loop
- 12903 Brant Tree Dr
- 11709 Stonewood Gate Dr
- 12646 Belcroft Dr
- 12637 Belcroft Dr
- 12669 Belcroft Dr
- 13003 Carlington Ln
- 11480 Weston Course Loop
- 12003 Pennfield Place
- 11470 Weston Course Loop
- 13024 Carlington Ln
- 12425 Fairlawn Dr
- 11592 Weston Course Loop
- 13002 Saint Filagree Dr
- 13022 Prestwick Dr
- 13029 Prestwick Dr
- 12125 Buffington Ln
- 13032 Saint Filagree Dr
- 12940 Fieldmoor Ct
- 11904 Butler Woods Cir
- 11929 Lark Song Loop
- 12042 Butler Woods Cir
- 12652 Belcroft Dr
- 11914 Lark Song Loop
- 12916 Longcrest Dr
- 12021 Butler Woods Cir
- 13314 Prestwick Dr
- 12935 Carlington Ln
- 12621 Evington Point Dr
- 11451 Weston Course Loop
- 12513 Belcroft Dr
- 12520 Belcroft Dr
- 13230 Prestwick Dr
- 12619 Longcrest Dr
- 12749 Evington Point Dr
- 12210 Matchfield Way
- 13409 Prestwick Dr
- 13011 Avalon Crest Ct
Ask me questions while you tour the home.
