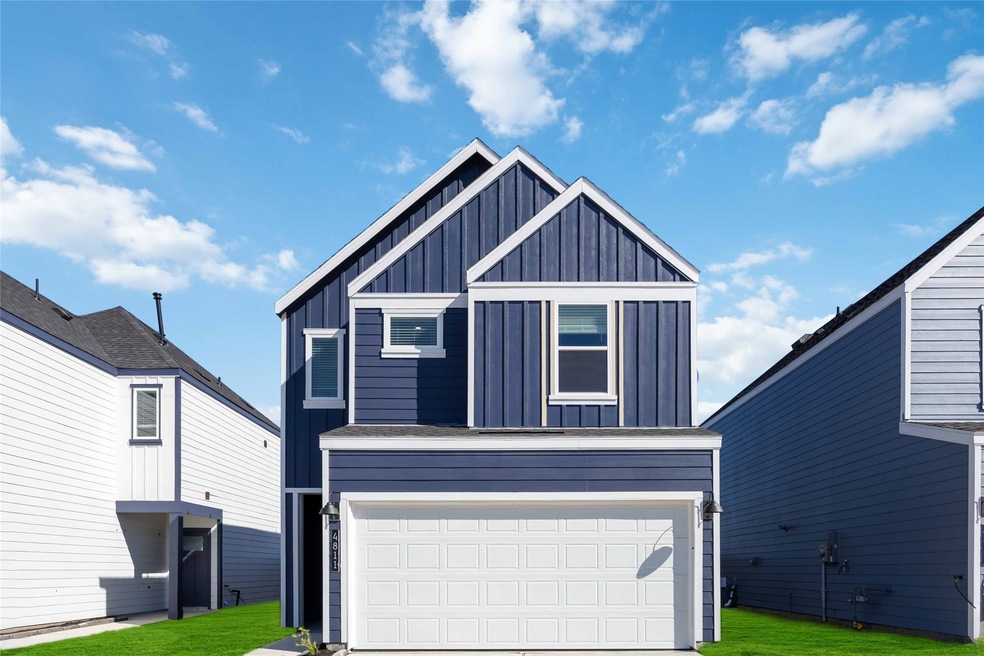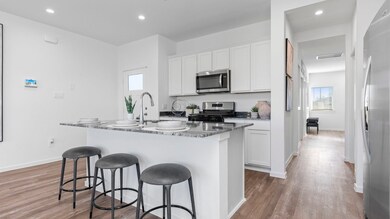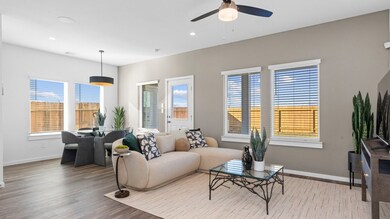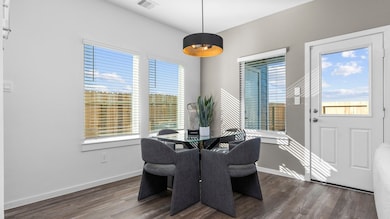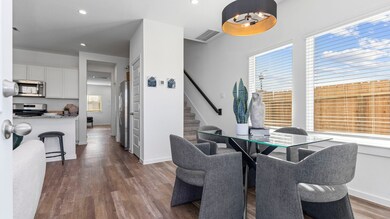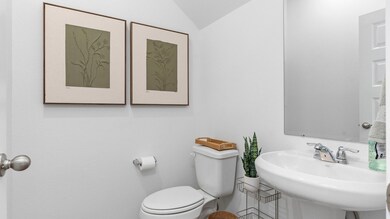
12923 Mac and Cheese Path Houston, TX 77048
Minnetex NeighborhoodEstimated payment $1,676/month
Highlights
- New Construction
- 2 Car Attached Garage
- Bathtub with Shower
- Craftsman Architecture
- Double Vanity
- En-Suite Primary Bedroom
About This Home
The Aspen Floorplan is a 1423 sq. ft., 3-bedroom, 2.5-bathroom two-story home. Enjoy the spacious first floor with a foyer that includes the family room, dining area, and gorgeous kitchen. The kitchen features granite countertops, stainless steel appliances, a walk-in pantry, and kitchen island that overlooks the covered back patio. Upstairs you'll find the laundry room, primary bedroom, two secondary bedrooms, and 2 full baths. The main bedroom features a large walk-in closet, and spacious bathroom with a walk-in shower. The Aspen features a covered patio and full sod. This home also includes our HOME IS CONNECTED base package which includes the Alexa Voice control, Front Doorbell, Front Door Deadbolt Lock, Home Hub, Light Switch, and Thermostat.
Open House Schedule
-
Saturday, May 10, 20251:00 to 4:00 pm5/10/2025 1:00:00 PM +00:005/10/2025 4:00:00 PM +00:00Add to Calendar
-
Sunday, May 11, 20251:00 to 4:00 pm5/11/2025 1:00:00 PM +00:005/11/2025 4:00:00 PM +00:00Add to Calendar
Home Details
Home Type
- Single Family
Est. Annual Taxes
- $333
Year Built
- Built in 2025 | New Construction
Lot Details
- 4,025 Sq Ft Lot
HOA Fees
- $29 Monthly HOA Fees
Parking
- 2 Car Attached Garage
Home Design
- Craftsman Architecture
- Slab Foundation
- Composition Roof
- Cement Siding
Interior Spaces
- 1,423 Sq Ft Home
- 2-Story Property
- Combination Dining and Living Room
- Utility Room
- Kitchen Island
Bedrooms and Bathrooms
- 3 Bedrooms
- En-Suite Primary Bedroom
- Double Vanity
- Bathtub with Shower
Schools
- Frost Elementary School
- Thomas Middle School
- Sterling High School
Utilities
- Central Heating and Cooling System
- Heating System Uses Gas
Community Details
- Inframark Association, Phone Number (281) 870-0585
- Built by DR Horton
- Legacy Village Subdivision
Listing and Financial Details
- Seller Concessions Offered
Map
Home Values in the Area
Average Home Value in this Area
Property History
| Date | Event | Price | Change | Sq Ft Price |
|---|---|---|---|---|
| 05/07/2025 05/07/25 | For Sale | $291,990 | -- | $205 / Sq Ft |
Similar Homes in Houston, TX
Source: Houston Association of REALTORS®
MLS Number: 58642138
- 12909 Mac and Cheese Path
- 12923 Mac and Cheese Path
- 12903 Mac and Cheese Path
- 12907 Mac and Cheese Path
- 12915 Path
- 4821 Tili and Gili St
- 0 Willardville St
- 6845 Almeda-Genoa Rd
- 6315 E Orem Dr
- 5822 Almeda Genoa Rd
- 0 Santa Rosa St
- 5540 Almeda Genoa Rd
- 0 Donna St Unit 2456827
- 0 Donna St Unit 20209813
- 0 Donna St Unit 98965709
- 6125 Carson Rd
- 5721 Allison Rd
- 6121 Carson Rd
- 12230 Foxton Rd
- 5720 Allison Rd
