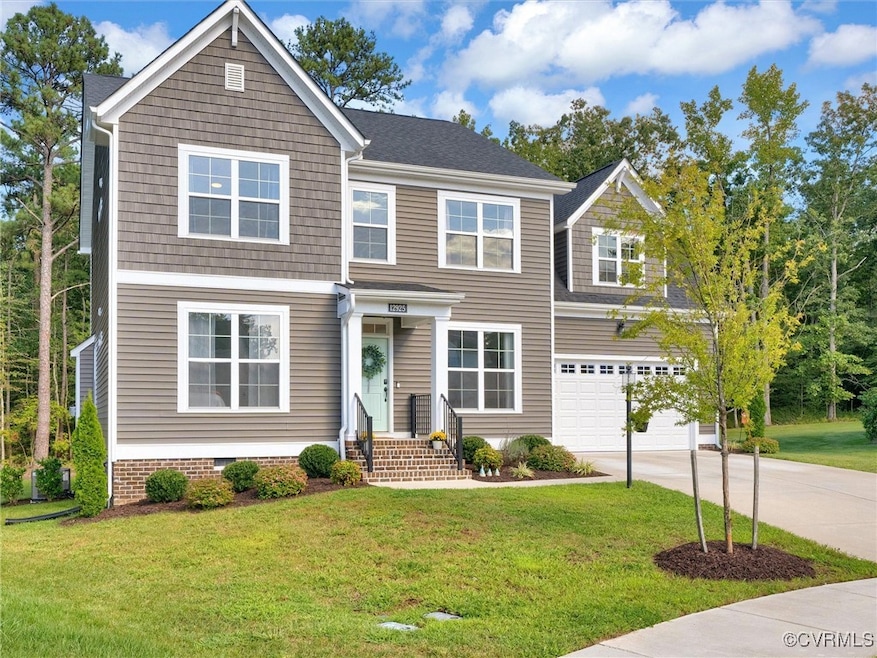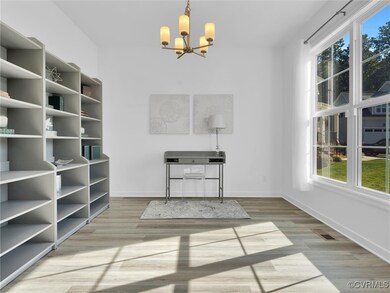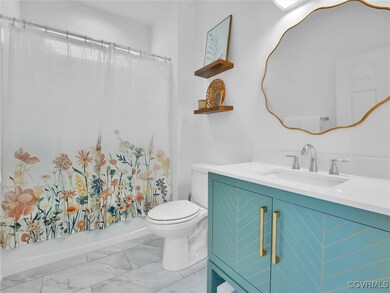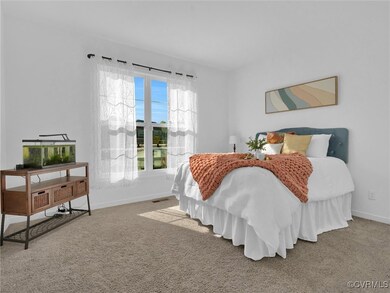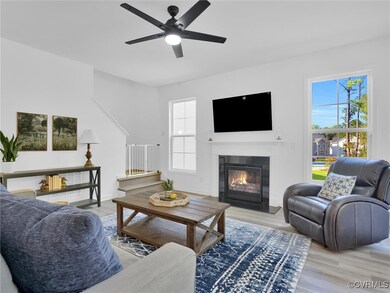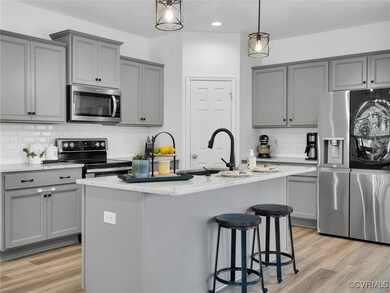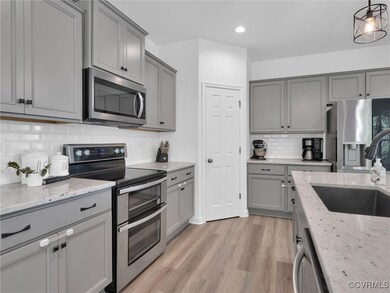
12925 Broad Iron Ct Chesterfield, VA 23112
Birkdale NeighborhoodHighlights
- ENERGY STAR Certified Homes
- Deck
- Main Floor Bedroom
- Craftsman Architecture
- Wood Flooring
- Separate Formal Living Room
About This Home
As of October 2024Discover your dream home in this stunning Jefferson Floorplan by Main Street Homes, like-NEW and nestled in a peaceful cul-de-sac. This energy-efficient two-story home offers 5 bedrooms, 3 full bathrooms, and a flexible floor plan that has the perfect blend of comfort and style. Step inside to be greeted by 9'ceilings, a FIRST-FLOOR bedroom, FULL bath, Luxury Vinyl Plank Floors in main living areas, and an open-concept layout that's ideal for entertaining. The first floor also features a spacious gourmet kitchen with large island, eat-in area, an office/dining room flex space, and a cozy living room with a gas fireplace! Upstairs, you'll discover the luxurious primary suite complete with a SPA-like bathroom and LARGE walk-in closet, plus three more bedrooms, each offering ample space and natural light, and a full bathroom. Plenty of space for family and guests! Enjoy the outdoors on the deck in your private backyard, perfect for grilling or enjoying a quiet evening. This home is located just minutes from 288, restaurants, retail, golf courses, recreation options, and ALL that the Midlothian area has to offer! Don't miss this opportunity to own a like-new home in a prime location. Schedule your private tour today!
Last Agent to Sell the Property
Providence Hill Real Estate License #0225240054 Listed on: 08/30/2024
Home Details
Home Type
- Single Family
Est. Annual Taxes
- $4,110
Year Built
- Built in 2022
Lot Details
- 10,620 Sq Ft Lot
- Cul-De-Sac
- Sprinkler System
- Zoning described as R12
HOA Fees
- $42 Monthly HOA Fees
Parking
- 2 Car Attached Garage
- Garage Door Opener
Home Design
- Craftsman Architecture
- Brick Exterior Construction
- Frame Construction
- Shingle Roof
- Composition Roof
- Vinyl Siding
Interior Spaces
- 2,915 Sq Ft Home
- 2-Story Property
- High Ceiling
- Ceiling Fan
- Recessed Lighting
- Fireplace
- Insulated Doors
- Separate Formal Living Room
- Crawl Space
- Washer and Dryer Hookup
Kitchen
- Breakfast Area or Nook
- Eat-In Kitchen
- Stove
- Microwave
- Dishwasher
- Kitchen Island
- Granite Countertops
- Disposal
Flooring
- Wood
- Partially Carpeted
- Vinyl
Bedrooms and Bathrooms
- 5 Bedrooms
- Main Floor Bedroom
- En-Suite Primary Bedroom
- Walk-In Closet
- 3 Full Bathrooms
- Double Vanity
- Garden Bath
Accessible Home Design
- Accessible Full Bathroom
- Accessible Bedroom
Eco-Friendly Details
- ENERGY STAR Certified Homes
Outdoor Features
- Deck
- Rear Porch
- Stoop
Schools
- Spring Run Elementary School
- Bailey Bridge Middle School
- Manchester High School
Utilities
- Zoned Heating and Cooling
- Heating System Uses Natural Gas
- Heat Pump System
- Gas Water Heater
Listing and Financial Details
- Tax Lot 11
- Assessor Parcel Number 731-66-21-92-400-000
Community Details
Overview
- Collington East Subdivision
Amenities
- Common Area
Recreation
- Park
- Trails
Ownership History
Purchase Details
Home Financials for this Owner
Home Financials are based on the most recent Mortgage that was taken out on this home.Purchase Details
Home Financials for this Owner
Home Financials are based on the most recent Mortgage that was taken out on this home.Similar Homes in the area
Home Values in the Area
Average Home Value in this Area
Purchase History
| Date | Type | Sale Price | Title Company |
|---|---|---|---|
| Deed | $545,000 | First American Title | |
| Bargain Sale Deed | $476,411 | First American Title |
Mortgage History
| Date | Status | Loan Amount | Loan Type |
|---|---|---|---|
| Open | $517,750 | New Conventional | |
| Previous Owner | $462,118 | No Value Available |
Property History
| Date | Event | Price | Change | Sq Ft Price |
|---|---|---|---|---|
| 10/04/2024 10/04/24 | Sold | $545,000 | +0.9% | $187 / Sq Ft |
| 09/10/2024 09/10/24 | Pending | -- | -- | -- |
| 09/05/2024 09/05/24 | For Sale | $539,900 | +13.3% | $185 / Sq Ft |
| 05/11/2022 05/11/22 | Sold | $476,411 | +5.6% | $166 / Sq Ft |
| 08/18/2021 08/18/21 | Pending | -- | -- | -- |
| 08/18/2021 08/18/21 | For Sale | $450,950 | -- | $157 / Sq Ft |
Tax History Compared to Growth
Tax History
| Year | Tax Paid | Tax Assessment Tax Assessment Total Assessment is a certain percentage of the fair market value that is determined by local assessors to be the total taxable value of land and additions on the property. | Land | Improvement |
|---|---|---|---|---|
| 2025 | $4,841 | $541,100 | $86,000 | $455,100 |
| 2024 | $4,841 | $541,100 | $86,000 | $455,100 |
| 2023 | $4,110 | $451,700 | $81,000 | $370,700 |
| 2022 | $745 | $81,000 | $81,000 | $0 |
Agents Affiliated with this Home
-
C
Seller's Agent in 2024
Chelsea Walters
Providence Hill Real Estate
-
D
Buyer's Agent in 2024
David Monds
United Real Estate Richmond
-
K
Seller's Agent in 2022
Kim Tierney
Virginia Colony Realty Inc
-
M
Buyer's Agent in 2022
Missy Bingaman
Long & Foster REALTORS
Map
Source: Central Virginia Regional MLS
MLS Number: 2423014
APN: 731-66-21-92-400-000
- 9913 Craftsbury Dr
- 10001 Craftsbury Dr
- 13019 Fieldfare Dr
- 13030 Fieldfare Dr
- 9524 Simonsville Rd
- 9400 Kinnerton Dr
- 9220 Brocket Dr
- 10006 Brightstone Dr
- 7506 Whirlaway Dr
- 12919 Penny Ln
- 12900 Spring Run Rd
- 10306 Lifford Ln
- 13111 Deerpark Dr
- 13701 Elmley Ct
- 13513 Pinstone Ct
- 8937 Ganton Ct
- 7700 Secretariat Dr
- 9019 Sir Britton Dr
- 7906 Belmont Stakes Dr
- 7707 Northern Dancer Ct
