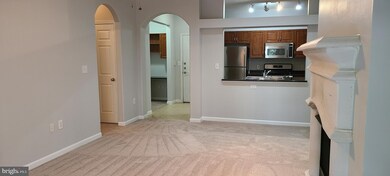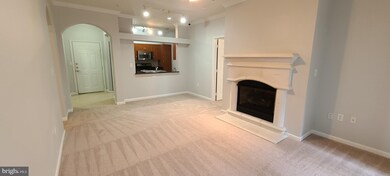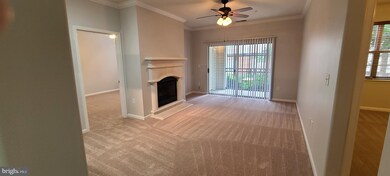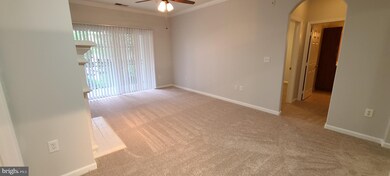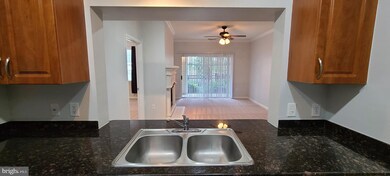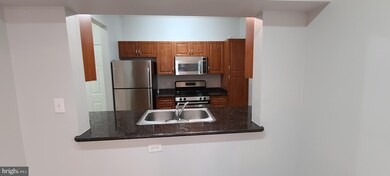
12925 Centre Park Cir Unit 101 Herndon, VA 20171
Highlights
- Concierge
- Fitness Center
- Colonial Architecture
- Rachel Carson Middle School Rated A
- Gourmet Kitchen
- 5-minute walk to Herndon Monroe Wetland Preserve
About This Home
As of September 2021GET READY TO START PACKING , THIS ONE IS A GEM!!! OVER 1130 SQ FT 2 BEDROOM AND 2 BATH WITH FRESH PAINT AND NEW CARPET THAT FINISH THE WONDERFUL HOME OFF!!! THERE IS A PARKING GARAGE AND THIS UNIT COMES WITH TWO GARAGE PARKING SPACES!!! ARCHED HALLWAYS, CROWN MOLDING, GAS FIREPLACE, PATIO OVERLOOKING OUTDOOR GRILLS AND COMMON AREAS, FULL SIZE WASHER AND DRYER IN ITS OWN LARGE CLOSET!!! THIS HOME HAS BEEN FRESHLY PAINTED AND BRAND NEW CARPET AND ALL CLEANED AND READY FOR IMMEDIATE MOVE IN!!! THERE IS A SEPARATE OFFICE AREA PERFECT TO WORK FROM HOME AND INCLUDES A GRANITE COUNTER, CABINETS AND OTHER BUILT INS!!! THE BEDROOMS ALL HAVE GENEROUS CLOSET SPACE, GREAT SIZED BATHROOMS AND ROOM SIZE THAT WILL WORK PREFECTLY FOR YOU!!! THE PROPERTY HAS LIGHTS OF LIGHT AND IS ON THE GROUND FLOOR!!! THE BRYSON IS A GATED COMMUNITY WITH ALL THE AMENETIES AND FEATURES YOU WOULD WANT LIKE CONCEIRGE SERVICE, ON SITE MANAGEMENT, POOLS, PARTY ROOM, BUSINESS ROOM, FITNESS ROOM AND OUTDOOR GRILLS!!!
Property Details
Home Type
- Condominium
Est. Annual Taxes
- $3,316
Year Built
- Built in 2005
HOA Fees
- $424 Monthly HOA Fees
Parking
- 2 Car Attached Garage
- Side Facing Garage
Home Design
- Colonial Architecture
- Brick Exterior Construction
- Architectural Shingle Roof
- Vinyl Siding
Interior Spaces
- 1,136 Sq Ft Home
- Property has 1 Level
- Traditional Floor Plan
- Built-In Features
- Crown Molding
- Ceiling height of 9 feet or more
- Ceiling Fan
- Double Pane Windows
- Double Hung Windows
- Insulated Doors
- Six Panel Doors
- Combination Dining and Living Room
- Carpet
- Garden Views
- Security Gate
Kitchen
- Gourmet Kitchen
- Gas Oven or Range
- Self-Cleaning Oven
- Built-In Microwave
- Ice Maker
- Dishwasher
- Stainless Steel Appliances
- Disposal
Bedrooms and Bathrooms
- 2 Main Level Bedrooms
- Walk-In Closet
- 2 Full Bathrooms
- Bathtub with Shower
Laundry
- Laundry in unit
- Washer
Utilities
- Forced Air Heating and Cooling System
- Hot Water Heating System
- Natural Gas Water Heater
Additional Features
- Level Entry For Accessibility
- Energy-Efficient Windows
- Patio
Listing and Financial Details
- Assessor Parcel Number 0164 24060101
Community Details
Overview
- Association fees include parking fee, management, pool(s), reserve funds, snow removal, trash
- Low-Rise Condominium
- Bryson@Woodland Park Condos
- Bryson At Woodla Community
- Bryson At Woodland Park Subdivision
Amenities
- Concierge
- Common Area
- Community Center
- Party Room
Recreation
- Fitness Center
- Community Pool
Pet Policy
- Pets allowed on a case-by-case basis
Ownership History
Purchase Details
Home Financials for this Owner
Home Financials are based on the most recent Mortgage that was taken out on this home.Purchase Details
Home Financials for this Owner
Home Financials are based on the most recent Mortgage that was taken out on this home.Similar Homes in Herndon, VA
Home Values in the Area
Average Home Value in this Area
Purchase History
| Date | Type | Sale Price | Title Company |
|---|---|---|---|
| Deed | $338,000 | Cardinal Title Group Llc | |
| Special Warranty Deed | $354,900 | -- |
Mortgage History
| Date | Status | Loan Amount | Loan Type |
|---|---|---|---|
| Open | $270,400 | New Conventional | |
| Previous Owner | $150,000 | Credit Line Revolving | |
| Previous Owner | $196,250 | Adjustable Rate Mortgage/ARM | |
| Previous Owner | $283,920 | New Conventional |
Property History
| Date | Event | Price | Change | Sq Ft Price |
|---|---|---|---|---|
| 07/09/2025 07/09/25 | For Sale | $390,000 | +15.4% | $343 / Sq Ft |
| 09/10/2021 09/10/21 | Sold | $338,000 | -1.9% | $298 / Sq Ft |
| 07/29/2021 07/29/21 | Pending | -- | -- | -- |
| 06/30/2021 06/30/21 | Price Changed | $344,500 | -1.4% | $303 / Sq Ft |
| 06/02/2021 06/02/21 | For Sale | $349,500 | 0.0% | $308 / Sq Ft |
| 06/28/2019 06/28/19 | Rented | $1,750 | 0.0% | -- |
| 06/13/2019 06/13/19 | Under Contract | -- | -- | -- |
| 06/11/2019 06/11/19 | For Rent | $1,750 | 0.0% | -- |
| 05/29/2019 05/29/19 | Under Contract | -- | -- | -- |
| 05/28/2019 05/28/19 | For Rent | $1,750 | -1.4% | -- |
| 09/08/2018 09/08/18 | Rented | $1,775 | +1.4% | -- |
| 09/08/2018 09/08/18 | Under Contract | -- | -- | -- |
| 08/27/2018 08/27/18 | For Rent | $1,750 | +2.9% | -- |
| 01/12/2018 01/12/18 | Rented | $1,700 | 0.0% | -- |
| 01/12/2018 01/12/18 | Under Contract | -- | -- | -- |
| 10/25/2017 10/25/17 | For Rent | $1,700 | +1.5% | -- |
| 05/30/2015 05/30/15 | Rented | $1,675 | 0.0% | -- |
| 05/30/2015 05/30/15 | Off Market | $1,675 | -- | -- |
| 04/22/2015 04/22/15 | Under Contract | -- | -- | -- |
| 04/20/2015 04/20/15 | For Rent | $1,675 | -- | -- |
Tax History Compared to Growth
Tax History
| Year | Tax Paid | Tax Assessment Tax Assessment Total Assessment is a certain percentage of the fair market value that is determined by local assessors to be the total taxable value of land and additions on the property. | Land | Improvement |
|---|---|---|---|---|
| 2024 | $4,360 | $369,670 | $74,000 | $295,670 |
| 2023 | $3,828 | $333,040 | $67,000 | $266,040 |
| 2022 | $3,729 | $320,230 | $64,000 | $256,230 |
| 2021 | $3,678 | $307,910 | $62,000 | $245,910 |
| 2020 | $3,499 | $290,480 | $58,000 | $232,480 |
| 2019 | $3,317 | $275,360 | $55,000 | $220,360 |
| 2018 | $3,230 | $280,860 | $56,000 | $224,860 |
| 2017 | $3,327 | $286,590 | $57,000 | $229,590 |
| 2016 | $3,495 | $301,670 | $60,000 | $241,670 |
| 2015 | $3,433 | $307,580 | $62,000 | $245,580 |
| 2014 | $3,425 | $307,580 | $62,000 | $245,580 |
Agents Affiliated with this Home
-
Dave Roach

Seller's Agent in 2025
Dave Roach
Long & Foster
(571) 239-6605
21 Total Sales
-
Keith Elliott
K
Seller's Agent in 2021
Keith Elliott
Legum & Norman Realty, Inc.
(703) 970-8882
2 in this area
7 Total Sales
-
Sanjiv Shah

Buyer's Agent in 2021
Sanjiv Shah
Samson Properties
(703) 378-8810
2 in this area
43 Total Sales
-
Daniel Goodwin

Buyer's Agent in 2019
Daniel Goodwin
Samson Properties
(703) 861-4341
1 in this area
13 Total Sales
-
Stacy Rodgers

Buyer's Agent in 2018
Stacy Rodgers
BHHS PenFed (actual)
(703) 281-8500
2 in this area
115 Total Sales
-
Walter Taylor

Buyer's Agent in 2018
Walter Taylor
Keller Williams Capital Properties
(252) 268-2596
1 in this area
77 Total Sales
Map
Source: Bright MLS
MLS Number: VAFX1206492
APN: 0164-24060101
- 12925 Centre Park Cir Unit 106
- 12921 Centre Park Cir Unit 102
- 12909 Centre Park Cir Unit 107
- 12945 Centre Park Cir Unit 310
- 12949 Centre Park Cir Unit 302
- 12953 Centre Park Cir Unit 222
- 12953 Centre Park Cir Unit 218
- 12900 Centre Park Cir Unit 107
- 12958 Centre Park Cir Unit 219
- 13039 Hattontown Square
- 12920 Sunrise Ridge Alley Unit 65
- 13133 Park Crescent Cir
- 12778 Sunrise Valley Dr
- 12768 Sunrise Valley Dr
- 13116 Marcey Creek Rd Unit 13116
- 2109 Highcourt Ln Unit 203
- 12901 Alton Square Unit 102
- 2458 Cypress Green Ln
- 2204 Westcourt Ln Unit 116
- 2204 Westcourt Ln Unit 313

