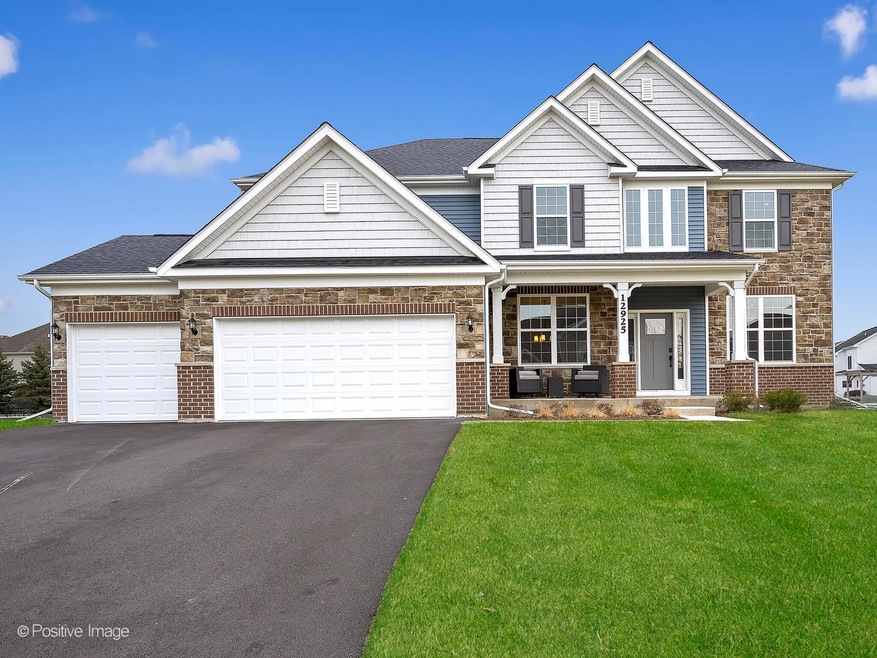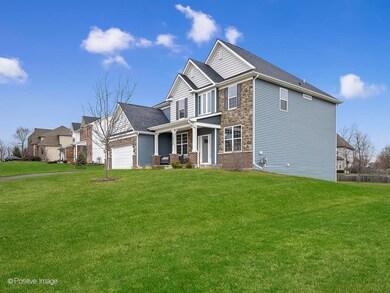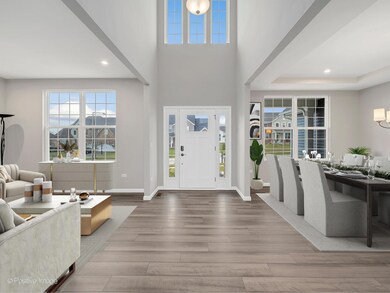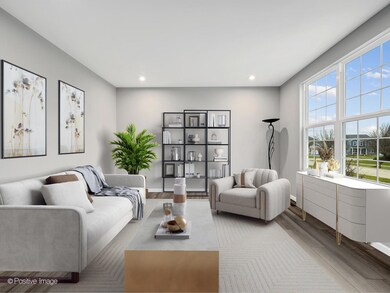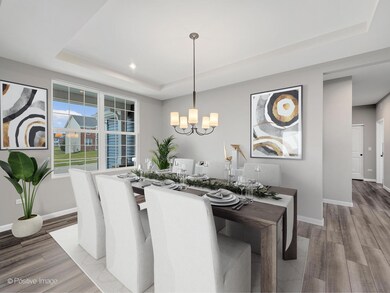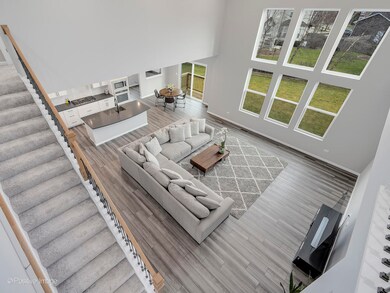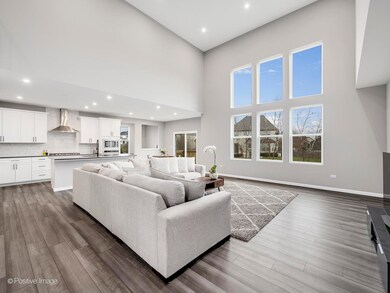
12925 Ridge Wood Ln Plainfield, IL 60585
Grande Park NeighborhoodHighlights
- Open Floorplan
- Deck
- Main Floor Bedroom
- Oswego East High School Rated A-
- Vaulted Ceiling
- Home Office
About This Home
As of March 2024Beautiful nearly new home on premiere lot in highly coveted Grande Park. Upgrades abound in this large 5 bedroom, 4 bathroom home with attached three car garage. The open concept first floor features great natural light and a gorgeous two story family room. The kitchen is highly upgraded with 42" soft close cabinets, quartz countertops and stainless steel appliances as well as a breakfast nook and walk-in pantry. The main level also has a bedroom/office, full bathroom, dedicated living room, dining room, butler's pantry and planning center. Upstairs the primary suite features a large bedroom, walk in closet and spa like bath with double sinks and a luxurious walk in shower. An additional three bedrooms and two full bathrooms complete the space. A 9 ft deep pour English basement with ground level windows awaits your customization. Nothing has been overlooked- the home features Smart Home Technology pre-wire capability for smart thermostats, garage door opener and front door lock as well as upgraded electrical including flush mount LED lights in all rooms. Home is walkable to both the elementary and middle school in Oswego School District 308. Home is still under developer warranty and is transferable.
Home Details
Home Type
- Single Family
Est. Annual Taxes
- $3,586
Year Built
- Built in 2023
HOA Fees
- $96 Monthly HOA Fees
Parking
- 3 Car Attached Garage
- Driveway
- Parking Included in Price
Interior Spaces
- 3,335 Sq Ft Home
- 2-Story Property
- Open Floorplan
- Vaulted Ceiling
- Breakfast Room
- Formal Dining Room
- Home Office
- Laundry on main level
Kitchen
- Built-In Oven
- Cooktop with Range Hood
- Microwave
- Dishwasher
- Stainless Steel Appliances
- Disposal
Flooring
- Partially Carpeted
- Laminate
Bedrooms and Bathrooms
- 5 Bedrooms
- 5 Potential Bedrooms
- Main Floor Bedroom
- Walk-In Closet
- Bathroom on Main Level
- 4 Full Bathrooms
- Dual Sinks
- Separate Shower
Unfinished Basement
- Basement Fills Entire Space Under The House
- 9 Foot Basement Ceiling Height
Schools
- Grande Park Elementary School
- Murphy Junior High School
- Oswego East High School
Utilities
- Forced Air Heating and Cooling System
- Heating System Uses Natural Gas
Additional Features
- Deck
- Lot Dimensions are 116x134
Community Details
- Association fees include clubhouse, pool, exterior maintenance
- Grande Park Subdivision, Greenfield Floorplan
Ownership History
Purchase Details
Home Financials for this Owner
Home Financials are based on the most recent Mortgage that was taken out on this home.Purchase Details
Home Financials for this Owner
Home Financials are based on the most recent Mortgage that was taken out on this home.Purchase Details
Similar Homes in the area
Home Values in the Area
Average Home Value in this Area
Purchase History
| Date | Type | Sale Price | Title Company |
|---|---|---|---|
| Warranty Deed | $681,500 | Fidelity National Title | |
| Special Warranty Deed | $701,500 | Pgp Title | |
| Special Warranty Deed | $1,560,000 | None Available |
Mortgage History
| Date | Status | Loan Amount | Loan Type |
|---|---|---|---|
| Open | $681,500 | VA | |
| Previous Owner | $431,041 | New Conventional | |
| Previous Owner | $3,700,000 | Unknown |
Property History
| Date | Event | Price | Change | Sq Ft Price |
|---|---|---|---|---|
| 03/12/2024 03/12/24 | Sold | $681,500 | +1.0% | $204 / Sq Ft |
| 02/04/2024 02/04/24 | Pending | -- | -- | -- |
| 01/19/2024 01/19/24 | Price Changed | $674,900 | -3.6% | $202 / Sq Ft |
| 01/03/2024 01/03/24 | For Sale | $700,000 | -10.8% | $210 / Sq Ft |
| 09/24/2021 09/24/21 | Sold | $785,000 | +881.3% | -- |
| 03/24/2021 03/24/21 | Pending | -- | -- | -- |
| 08/12/2020 08/12/20 | For Sale | $80,000 | 0.0% | -- |
| 06/29/2018 06/29/18 | Pending | -- | -- | -- |
| 05/23/2018 05/23/18 | For Sale | $80,000 | 0.0% | -- |
| 01/25/2018 01/25/18 | Pending | -- | -- | -- |
| 03/20/2017 03/20/17 | For Sale | $80,000 | -- | -- |
Tax History Compared to Growth
Tax History
| Year | Tax Paid | Tax Assessment Tax Assessment Total Assessment is a certain percentage of the fair market value that is determined by local assessors to be the total taxable value of land and additions on the property. | Land | Improvement |
|---|---|---|---|---|
| 2024 | $3,586 | $191,020 | $32,034 | $158,986 |
| 2023 | $0 | $73,507 | $12,327 | $61,180 |
| 2022 | $1,000 | $10,699 | $10,699 | $0 |
| 2021 | $0 | $23 | $23 | $0 |
| 2020 | $0 | $23 | $23 | $0 |
| 2019 | $0 | $23 | $23 | $0 |
| 2018 | $0 | $21 | $21 | $0 |
| 2017 | $0 | $19 | $19 | $0 |
| 2016 | $0 | $19 | $19 | $0 |
| 2015 | -- | $18 | $18 | $0 |
| 2014 | -- | $19 | $19 | $0 |
| 2013 | -- | $17 | $17 | $0 |
Agents Affiliated with this Home
-

Seller's Agent in 2024
Kelly Stetler
Compass
(630) 750-9551
1 in this area
244 Total Sales
-

Buyer's Agent in 2024
Cheryl Dudek
Coldwell Banker Real Estate Group
(630) 774-9504
1 in this area
60 Total Sales
-

Seller's Agent in 2021
Larry Dickstein
Land Partners, LLC
(847) 334-8000
20 in this area
24 Total Sales
Map
Source: Midwest Real Estate Data (MRED)
MLS Number: 11950634
APN: 03-36-104-005
- 26930 Thornwood Blvd
- 27004 Thornwood Blvd
- 12908 Timber Wood Cir
- 870 Simons Rd
- 5291 S Ridge Rd
- 12922 Grande Poplar Cir
- 26800 Basswood Cir
- 26500 Rustling Birch Way
- 26414 Rustling Birch Way
- 26537 W Countryside Ln
- 13311 Morning Mist Place
- 12501 S Willowgate Ln
- 26809 Ashgate Crossing
- 26315 Elizabeth Ct
- 12354 S Blue Water Pkwy
- 13708 Palmetto Dr
- 26208 W Sablewood Cir
- 13603 Carmel Blvd
- 13712 Palmetto Dr
- 26200 W Chatham Dr
