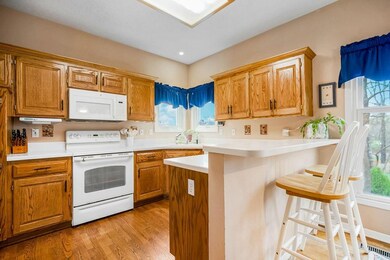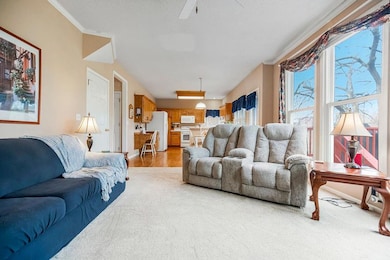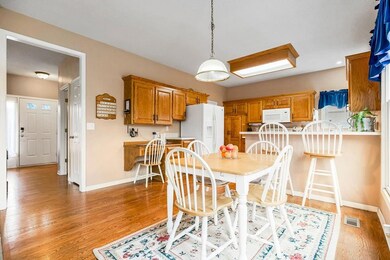
12927 S Widmer St Olathe, KS 66062
Highlights
- Deck
- Traditional Architecture
- Separate Formal Living Room
- Regency Place Elementary School Rated A
- Wood Flooring
- Great Room
About This Home
As of May 2025Welcome to this fabulous true 5-bedroom home in Bradford Falls. The open concept kitchen features lovely Corian countertops and tons of storage space, along with a sunny spot for casual meals. The formal dining room can easily double as a home office, as it currently does. The expansive living room is warm and inviting with a gas fireplace and floor to ceiling windows, letting in tons of light. Step out onto the deck from the kitchen – perfect for grilling,hanging out and entertaining. The newly finished walk-out basement adds even more living space with a comfy second living area, a conforming fifth bedroom, and a third full bathroom- perfect for a roommate or live-in family. From there, enjoy the walkout patio and peaceful, tree-filled backyard. Upstairs, you'll find four bedrooms, plus convenient upstairs laundry. The master suite is a true delight, featuring a huge walk-in closet you could get lost in, plus a spa-like master bath featuring a corner soaking tub and separate shower plus his and hers vanities. With a new roof, new HVAC and newer tankless water heater, this home is ready for you to move in and make it your new home. Come see it for yourself!
Last Agent to Sell the Property
Keller Williams Realty Partners Inc. Brokerage Phone: 913-274-9780 License #SP00237835 Listed on: 04/07/2025

Home Details
Home Type
- Single Family
Est. Annual Taxes
- $4,849
Year Built
- Built in 1995
Lot Details
- 0.25 Acre Lot
- Side Green Space
Parking
- 2 Car Attached Garage
- Front Facing Garage
- Garage Door Opener
Home Design
- Traditional Architecture
- Composition Roof
Interior Spaces
- 2-Story Property
- Wet Bar
- Ceiling Fan
- Fireplace With Gas Starter
- Family Room with Fireplace
- Great Room
- Separate Formal Living Room
- Breakfast Room
- Formal Dining Room
- Den
- Home Gym
- Laundry on upper level
Kitchen
- Eat-In Kitchen
- Built-In Electric Oven
- Dishwasher
- Disposal
Flooring
- Wood
- Carpet
- Ceramic Tile
Bedrooms and Bathrooms
- 5 Bedrooms
- Walk-In Closet
Finished Basement
- Basement Fills Entire Space Under The House
- Bedroom in Basement
- Natural lighting in basement
Home Security
- Home Security System
- Storm Doors
- Fire and Smoke Detector
Schools
- Regency Place Elementary School
- Olathe East High School
Utilities
- Central Air
- Heating System Uses Natural Gas
Additional Features
- Deck
- City Lot
Community Details
- No Home Owners Association
- Bradford Falls Subdivision
Listing and Financial Details
- Assessor Parcel Number DP04570000 0032
- $0 special tax assessment
Ownership History
Purchase Details
Home Financials for this Owner
Home Financials are based on the most recent Mortgage that was taken out on this home.Purchase Details
Purchase Details
Home Financials for this Owner
Home Financials are based on the most recent Mortgage that was taken out on this home.Similar Homes in Olathe, KS
Home Values in the Area
Average Home Value in this Area
Purchase History
| Date | Type | Sale Price | Title Company |
|---|---|---|---|
| Warranty Deed | -- | Platinum Title | |
| Deed | -- | None Listed On Document | |
| Deed | -- | None Listed On Document | |
| Warranty Deed | -- | Chicago Title Ins Co |
Mortgage History
| Date | Status | Loan Amount | Loan Type |
|---|---|---|---|
| Previous Owner | $153,000 | New Conventional | |
| Previous Owner | $133,400 | New Conventional | |
| Previous Owner | $190,800 | Purchase Money Mortgage |
Property History
| Date | Event | Price | Change | Sq Ft Price |
|---|---|---|---|---|
| 05/29/2025 05/29/25 | Sold | -- | -- | -- |
| 04/13/2025 04/13/25 | Pending | -- | -- | -- |
| 04/11/2025 04/11/25 | For Sale | $440,000 | -- | $157 / Sq Ft |
Tax History Compared to Growth
Tax History
| Year | Tax Paid | Tax Assessment Tax Assessment Total Assessment is a certain percentage of the fair market value that is determined by local assessors to be the total taxable value of land and additions on the property. | Land | Improvement |
|---|---|---|---|---|
| 2024 | $4,849 | $43,125 | $8,761 | $34,364 |
| 2023 | $4,769 | $41,584 | $7,968 | $33,616 |
| 2022 | $4,235 | $35,961 | $7,243 | $28,718 |
| 2021 | $4,263 | $34,466 | $7,243 | $27,223 |
| 2020 | $4,146 | $33,224 | $6,583 | $26,641 |
| 2019 | $4,017 | $31,982 | $6,583 | $25,399 |
| 2018 | $3,858 | $30,510 | $5,724 | $24,786 |
| 2017 | $3,538 | $27,715 | $5,197 | $22,518 |
| 2016 | $3,250 | $26,128 | $5,197 | $20,931 |
| 2015 | $3,086 | $24,840 | $5,197 | $19,643 |
| 2013 | -- | $23,955 | $5,197 | $18,758 |
Agents Affiliated with this Home
-
Heather Laporta

Seller's Agent in 2025
Heather Laporta
Keller Williams Realty Partners Inc.
(913) 274-9780
11 in this area
103 Total Sales
-
Brenda Shores

Buyer's Agent in 2025
Brenda Shores
Real Broker, LLC
(816) 746-1250
5 in this area
246 Total Sales
Map
Source: Heartland MLS
MLS Number: 2541757
APN: DP04570000-0032
- 12844 Haskins St
- 12848 S Rene St
- 13310 W 129th St
- 12726 S Rene St
- 12843 Noland St
- 13221 W 131st St
- 12890 S Greenwood St
- 13440 W 126th Terrace
- 12604 Hauser St
- 12605 Hauser St
- 12484 S Hallet St
- 12705 W 126th St
- 12577 S Alcan Cir
- 12985 S Alden St
- 12712 W 126th St
- 12808 Century St
- 13088 S Alden St
- 14740 W 128th St
- 13090 S Alden St
- 14231 W 124th St






