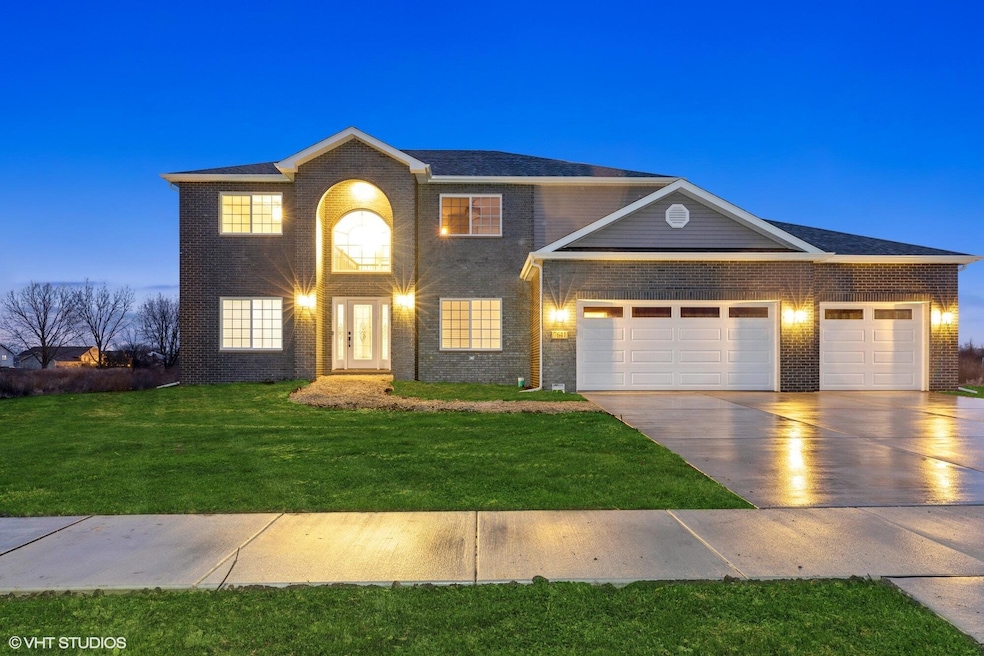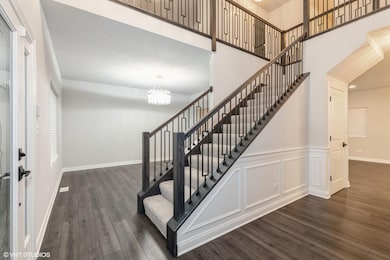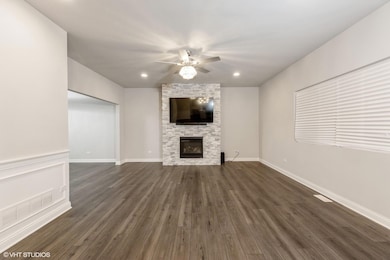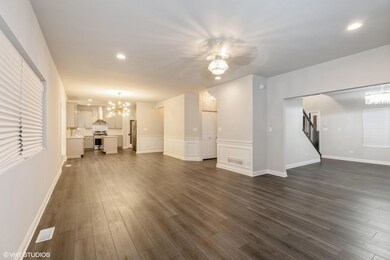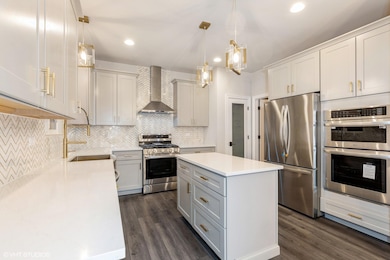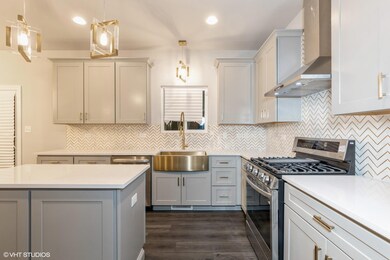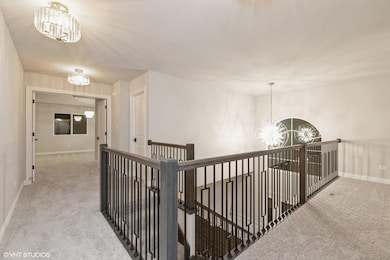1293 77th Place Merrillville, IN 46410
Central Merrillville NeighborhoodEstimated payment $2,618/month
Total Views
17,165
4
Beds
2.5
Baths
2,740
Sq Ft
$179
Price per Sq Ft
Highlights
- New Construction
- Neighborhood Views
- Living Room
- Wood Flooring
- 2 Car Attached Garage
- Laundry Room
About This Home
NOT yet built, proposed construction. Fairmont. Elegant, timeless traditional 2 story. Main level features living, dining, family room open to huge kitchen. Full basement (optional to finish) 4 large upper level bedrooms , oversized owners suite with immense walk in closet. ** Photos shown are of a previously built Fairmont, shown as example, not all features shown are standard & included. All homes custom built to suit in approx 6 months. several (approx 1/3 acre) lots to choose from.
Home Details
Home Type
- Single Family
Est. Annual Taxes
- $150
Year Built
- Built in 2025 | New Construction
Lot Details
- 0.32 Acre Lot
- Lot Dimensions are 79 x 139
HOA Fees
- $29 Monthly HOA Fees
Parking
- 2 Car Attached Garage
- Garage Door Opener
Home Design
- Home to be built
- Brick Foundation
Interior Spaces
- 2,740 Sq Ft Home
- 2-Story Property
- Window Screens
- Family Room with Fireplace
- Living Room
- Dining Room
- Neighborhood Views
- Basement
Flooring
- Wood
- Carpet
Bedrooms and Bathrooms
- 4 Bedrooms
Laundry
- Laundry Room
- Laundry on main level
Utilities
- Forced Air Heating and Cooling System
- Heating System Uses Natural Gas
Community Details
- Savannah Ridge Association
- Savannah Ridge Subdivision
Listing and Financial Details
- Assessor Parcel Number 451216359011000030
Map
Create a Home Valuation Report for This Property
The Home Valuation Report is an in-depth analysis detailing your home's value as well as a comparison with similar homes in the area
Home Values in the Area
Average Home Value in this Area
Tax History
| Year | Tax Paid | Tax Assessment Tax Assessment Total Assessment is a certain percentage of the fair market value that is determined by local assessors to be the total taxable value of land and additions on the property. | Land | Improvement |
|---|---|---|---|---|
| 2024 | $49 | $2,100 | $2,100 | -- |
| 2023 | $41 | $2,100 | $2,100 | -- |
| 2022 | $44 | $2,100 | $2,100 | $0 |
Source: Public Records
Property History
| Date | Event | Price | List to Sale | Price per Sq Ft |
|---|---|---|---|---|
| 10/23/2024 10/23/24 | For Sale | $489,900 | -- | $179 / Sq Ft |
Source: Northwest Indiana Association of REALTORS®
Purchase History
| Date | Type | Sale Price | Title Company |
|---|---|---|---|
| Warranty Deed | $38,000 | None Listed On Document |
Source: Public Records
Source: Northwest Indiana Association of REALTORS®
MLS Number: 812049
APN: 45-12-16-359-011.000-030
Nearby Homes
- 1269 77th Place
- 1317 77th Place
- 1245 77th Place
- 1325 W 75th Place
- 1540 76th Ave
- 2034 W 75th Place Unit 32
- 2034 W 75th Place Unit 37
- 2034 W 75th Place Unit 44
- 2034 W 75th Place Unit 35
- 2034 W 75th Place Unit 48
- 2034 W 75th Place Unit 42
- 7520 Johnson St
- 1429 W 74th Place
- 7405 Pierce Place
- 8700 Grant St
- 7719 Grant St
- 7709 Grant St
- 0- Lot 5 Grant St
- 0-Lot 12 Grant St
- 0-Lot 11 Grant St
- 200 W 75th Place
- 8201 Polo Club Dr
- 8400 Grant Cir
- 2963 W 74th Ave
- 838 W 67th Ln
- 1140 W 86th Place
- 3103 W 82nd Place Unit 52b
- 3119 W 82nd Place Unit 53b
- 3755 W 75th Ct Unit ID1285097P
- 3121 W 82nd Place Unit 53C
- 9000 Lincoln St
- 3123 W 82nd Place Unit 53D
- 3136 W 83rd Ln Unit 46C
- 8413 Jennings Place
- 1355 E 83rd Ave
- 3944 W 77th Place
- 9123 Cleveland St
- 9047 Connecticut St
- 1345 W 94th Ct
- 9310 Monroe St
